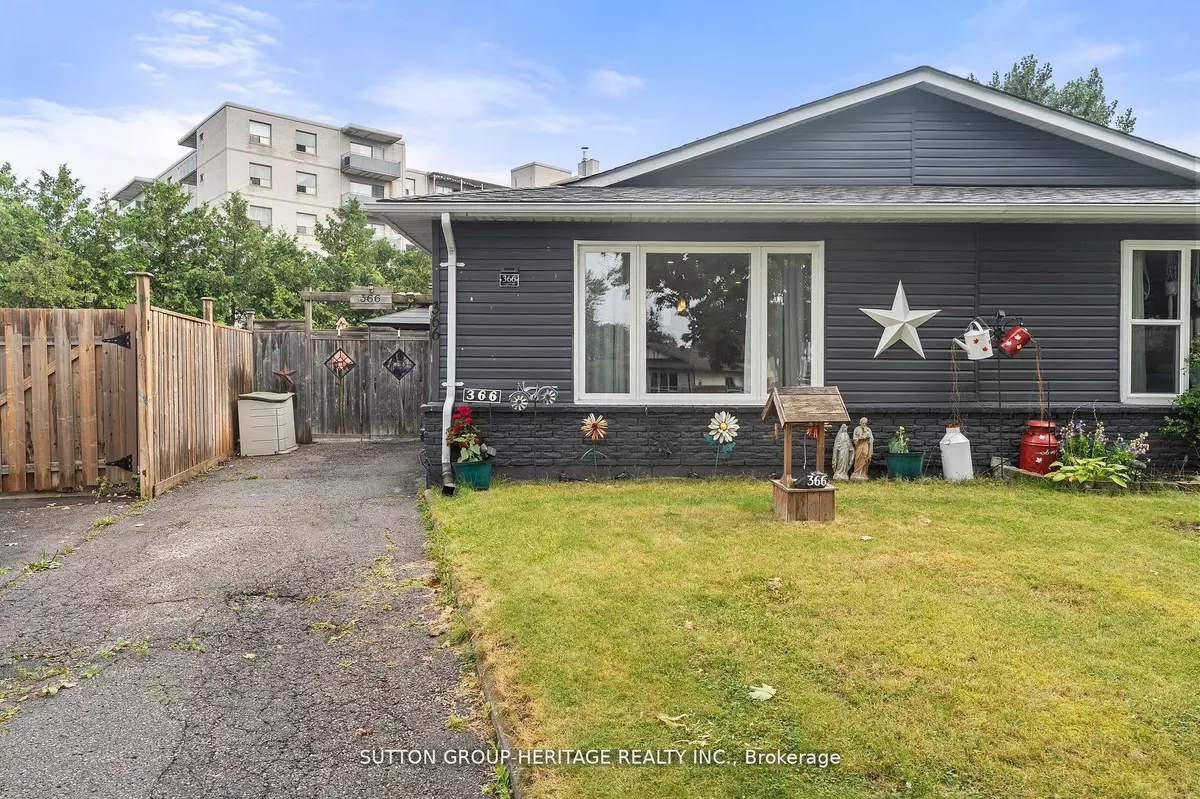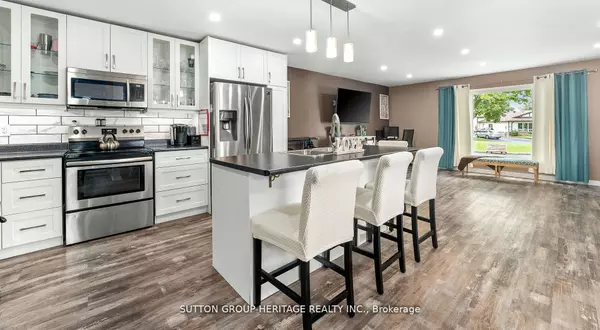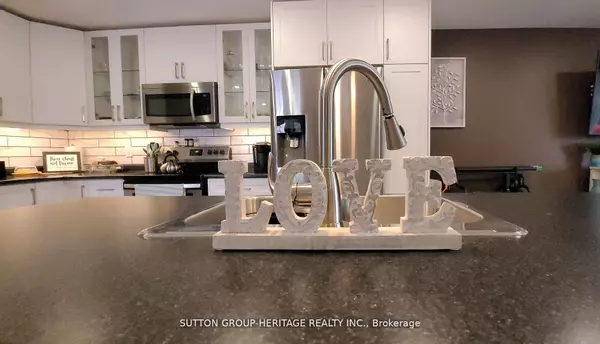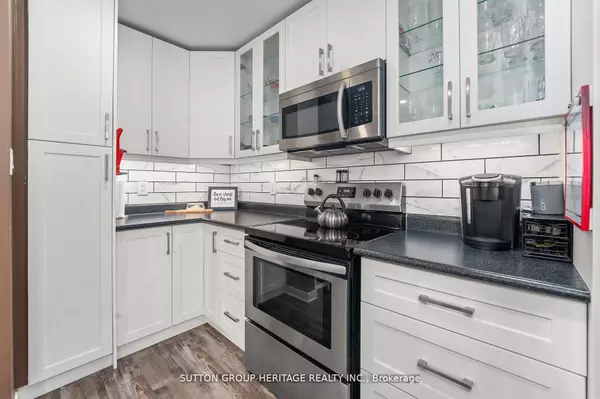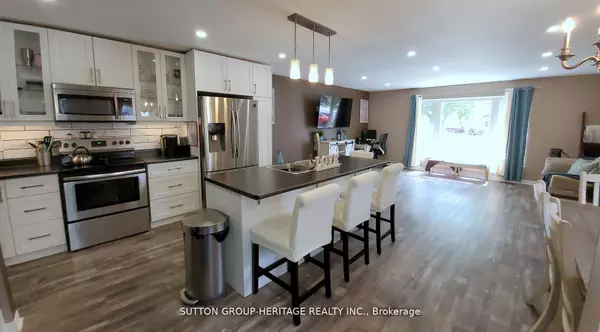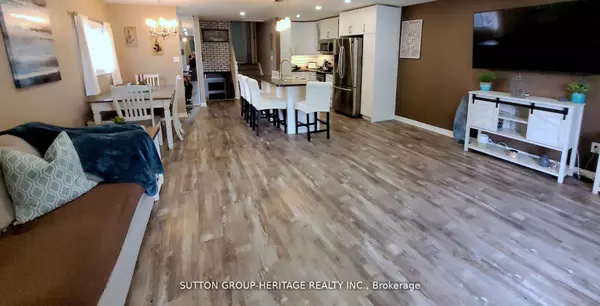$720,000
$599,999
20.0%For more information regarding the value of a property, please contact us for a free consultation.
3 Beds
2 Baths
SOLD DATE : 12/07/2024
Key Details
Sold Price $720,000
Property Type Multi-Family
Sub Type Semi-Detached
Listing Status Sold
Purchase Type For Sale
MLS Listing ID E11821812
Sold Date 12/07/24
Style Backsplit 3
Bedrooms 3
Annual Tax Amount $3,330
Tax Year 2024
Property Description
This One Will Excite You! Many Updates. "Court Location". Newer Modern Kitchen W/Stainless Steel Appl's, Brkft Bar, Lazy Susan, 2 Pantries. Newer Vinyl Floor On Main. Open Concept Liv/Din Room With Pot Lights & Large Picture Window. Walkout From The Primary Bdrm To Your Deck & Pool With Swim Up Bar. Beautiful Backyard O-A-S-I-S. Enjoy Outdoor Gatherings & Pool Lounging On Those Hot Summer Days. 4Pc Bath (2Yrs) W/ Soaker Tub, New Vanity And Ceramic Flr. Newer Front Picture Window. Front Door & Screen (3Yrs). Brand New Doors In Lower Lvl. Rec Rm Currently Used As A 4th Bdrm., 2Pc Bath & Laundry Rm. Huge Crawlspace Too. NOTE: Fully Fenced In Yard With An Extra Large Newer Deck, Just Perfect For Social Get Togethers. Roof (Approx 2Yrs). Pool (3Yrs). New Gas Line For BBQ. Private Drive. -- Shows Beautifully.
Location
Province ON
County Durham
Community Lakeview
Area Durham
Zoning Residential
Region Lakeview
City Region Lakeview
Rooms
Family Room No
Basement Partially Finished, Crawl Space
Kitchen 1
Interior
Interior Features Storage
Cooling Central Air
Exterior
Exterior Feature Deck
Parking Features Private
Garage Spaces 2.0
Pool Above Ground
Roof Type Unknown
Total Parking Spaces 2
Building
Foundation Unknown
Read Less Info
Want to know what your home might be worth? Contact us for a FREE valuation!

Our team is ready to help you sell your home for the highest possible price ASAP
"My job is to find and attract mastery-based agents to the office, protect the culture, and make sure everyone is happy! "
7885 Tranmere Dr Unit 1, Mississauga, Ontario, L5S1V8, CAN


