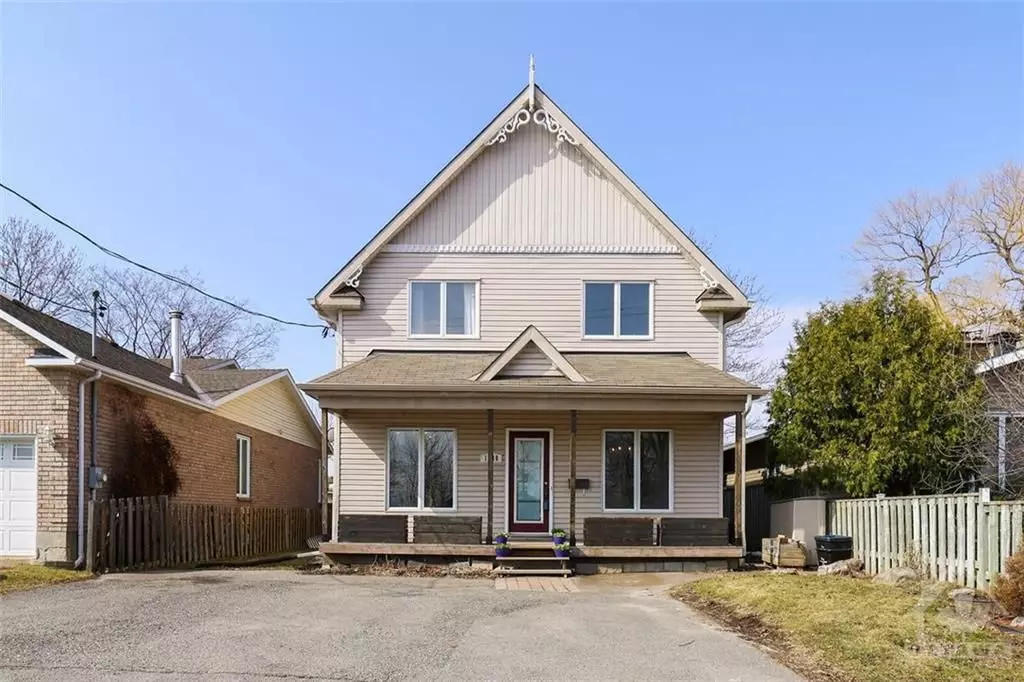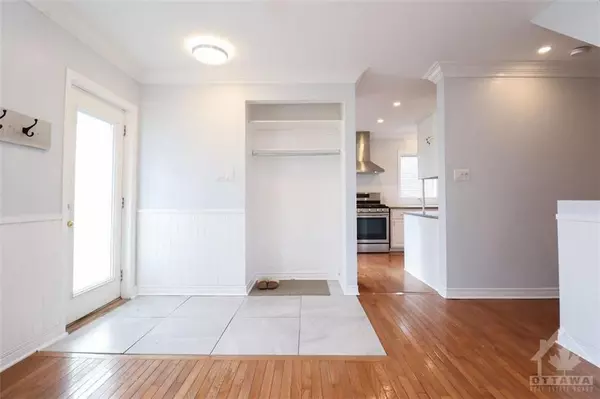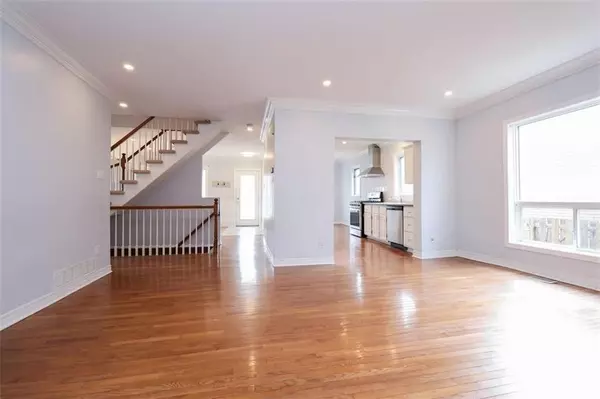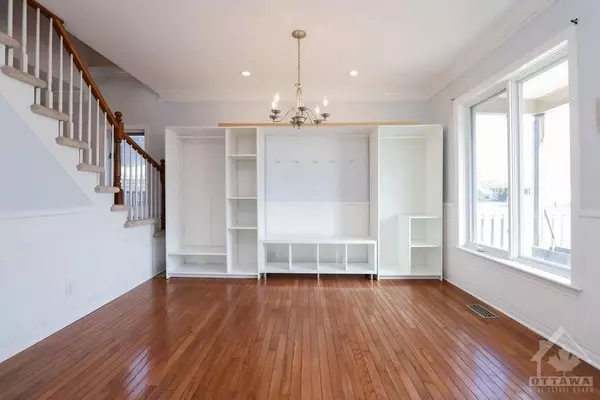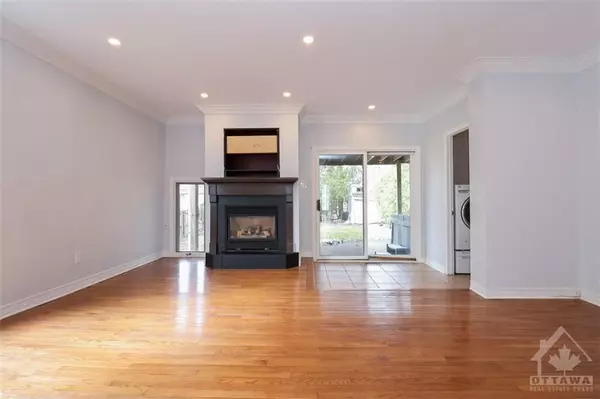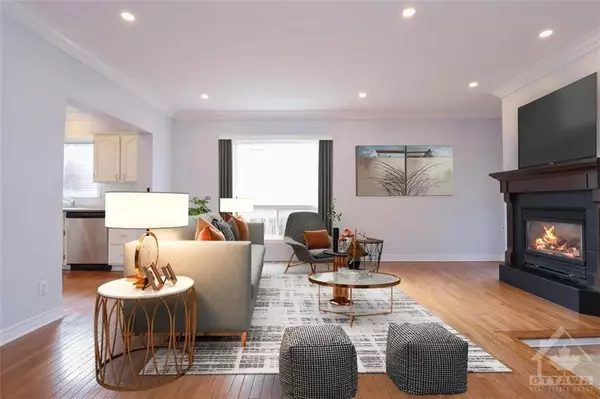$555,000
$589,900
5.9%For more information regarding the value of a property, please contact us for a free consultation.
3 Beds
3 Baths
SOLD DATE : 12/06/2024
Key Details
Sold Price $555,000
Property Type Single Family Home
Sub Type Detached
Listing Status Sold
Purchase Type For Sale
MLS Listing ID X10442328
Sold Date 12/06/24
Style 2-Storey
Bedrooms 3
Annual Tax Amount $5,428
Tax Year 2024
Property Description
Calling investors, builders or a growing family. The R2 zoning provides for potential semis or duplex. Welcome to this charming property located on a large lot, quiet and family oriented St. 2 storeys with open concept on the main level and offers 3 bedrooms, 2.5 baths, large deck off the primary bedroom and loft. This property has ample space for a growing family. Large spacious backyard will inspire you to spend more time outdoors! Close to public transit and LRT. Upgrades 2018- finished loft with added electrical and wired for heat, replaced sliding door in the primary room to deck, laminate on second floor, replaced all pillars on front patio, installed pot lights throughout property, stainless steel gas range, fridge, dishwasher, installed hood fan, washer & dryer. Furnace 2018, AC 2019, Eaves troughs replaced in 2020 to larger 5 inch. Some photos are virtually staged., Flooring: Tile, Flooring: Hardwood, Flooring: Laminate
Location
Province ON
County Ottawa
Community 2204 - Pineview
Area Ottawa
Zoning Residential
Region 2204 - Pineview
City Region 2204 - Pineview
Rooms
Family Room No
Basement Full, Partially Finished
Kitchen 1
Interior
Interior Features Unknown
Cooling Central Air
Fireplaces Number 1
Fireplaces Type Natural Gas
Exterior
Exterior Feature Deck
Parking Features Unknown
Garage Spaces 4.0
Pool None
Roof Type Asphalt Shingle
Total Parking Spaces 4
Building
Foundation Block
Others
Security Features Unknown
Pets Allowed Unknown
Read Less Info
Want to know what your home might be worth? Contact us for a FREE valuation!

Our team is ready to help you sell your home for the highest possible price ASAP

"My job is to find and attract mastery-based agents to the office, protect the culture, and make sure everyone is happy! "
7885 Tranmere Dr Unit 1, Mississauga, Ontario, L5S1V8, CAN


