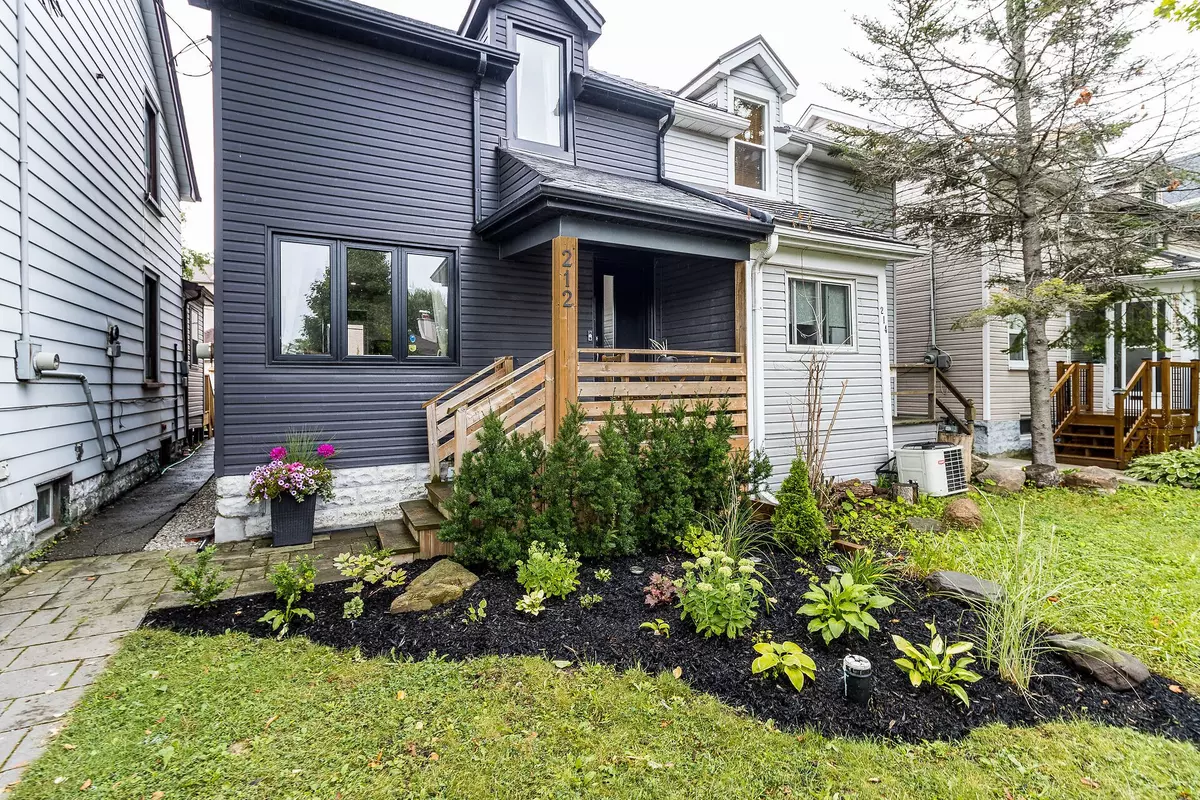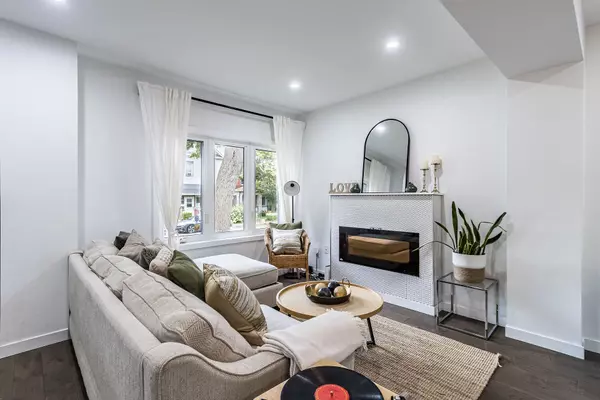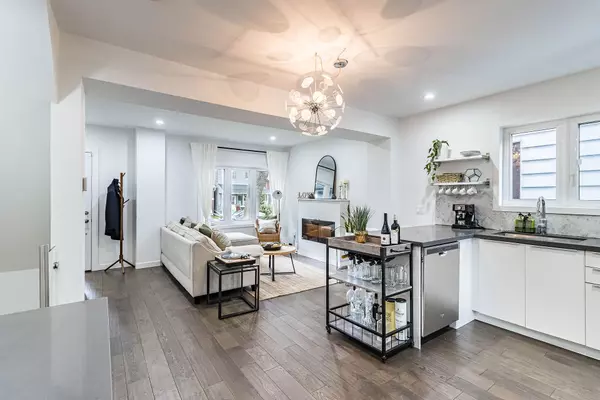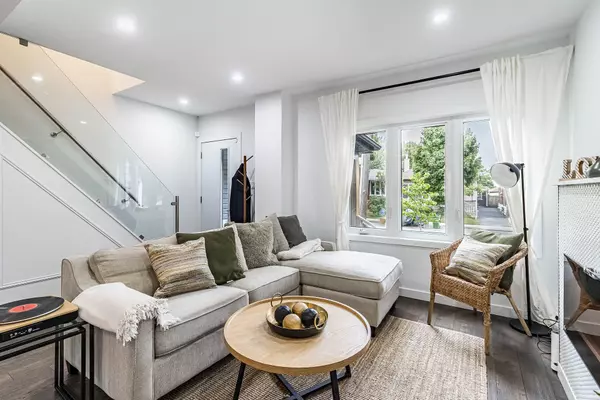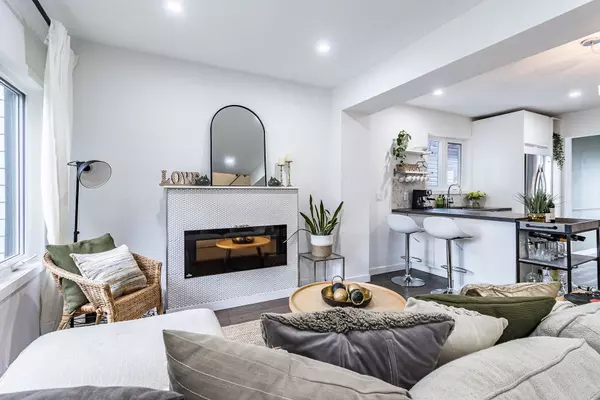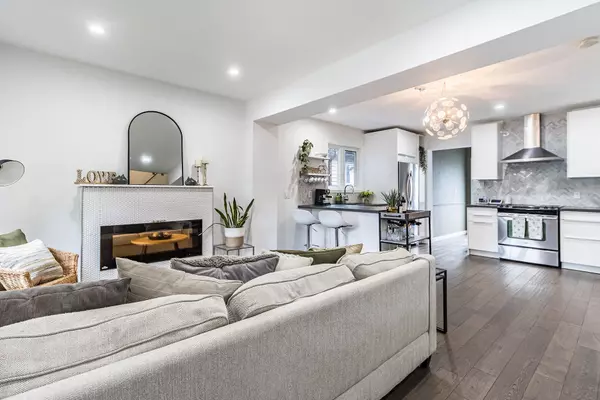$1,075,000
$1,089,000
1.3%For more information regarding the value of a property, please contact us for a free consultation.
3 Beds
2 Baths
SOLD DATE : 12/06/2024
Key Details
Sold Price $1,075,000
Property Type Multi-Family
Sub Type Semi-Detached
Listing Status Sold
Purchase Type For Sale
MLS Listing ID W11200040
Sold Date 12/06/24
Style 2-Storey
Bedrooms 3
Annual Tax Amount $3,240
Tax Year 2024
Property Description
Discover this beautifully renovated semi-detached home, complete with the unique advantage of a laneway* offering the potential to build a secondary property ideal for additional living space or rental income! This charming residence boasts a bright, open-concept layout highlighted by a cozy central fireplace in the living room. The modern kitchen features quartz countertops, stainless steel appliances, and an elegant marble backsplash. A sleek glass-and-metal staircase adds a contemporary touch, complementing the two stylishly updated bathrooms. Step outside to a spacious entertainer's deck and a private backyard that connects directly to the laneway, offering exciting development opportunities. With parking for two vehicles, this home is perfectly situated in a vibrant community, just a short walk to the lake, parks, and trendy local shops and restaurants. Don't miss the chance to enjoy the best of Toronto's lifestyle in this exceptional property!
Location
Province ON
County Toronto
Community New Toronto
Area Toronto
Region New Toronto
City Region New Toronto
Rooms
Family Room No
Basement Finished, Full
Kitchen 1
Separate Den/Office 1
Interior
Interior Features Carpet Free
Cooling Central Air
Exterior
Parking Features Lane, Private Double
Garage Spaces 2.0
Pool None
Roof Type Asphalt Shingle
Total Parking Spaces 2
Building
Foundation Concrete
Read Less Info
Want to know what your home might be worth? Contact us for a FREE valuation!

Our team is ready to help you sell your home for the highest possible price ASAP

"My job is to find and attract mastery-based agents to the office, protect the culture, and make sure everyone is happy! "
7885 Tranmere Dr Unit 1, Mississauga, Ontario, L5S1V8, CAN


