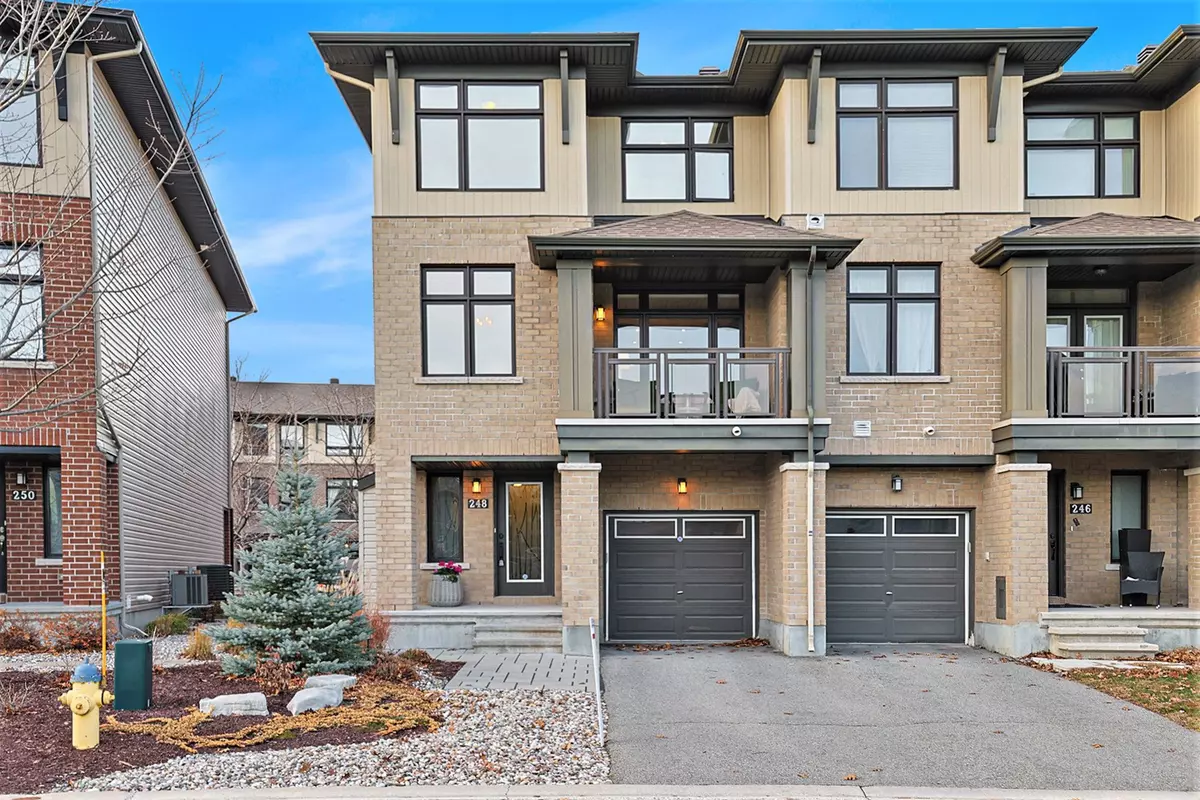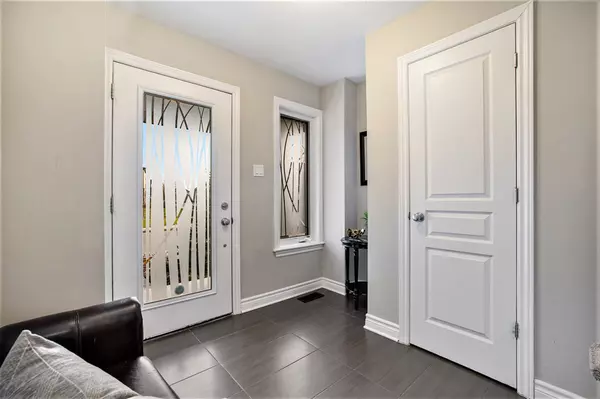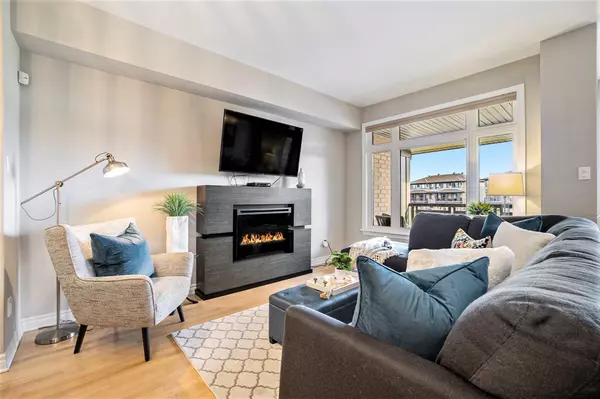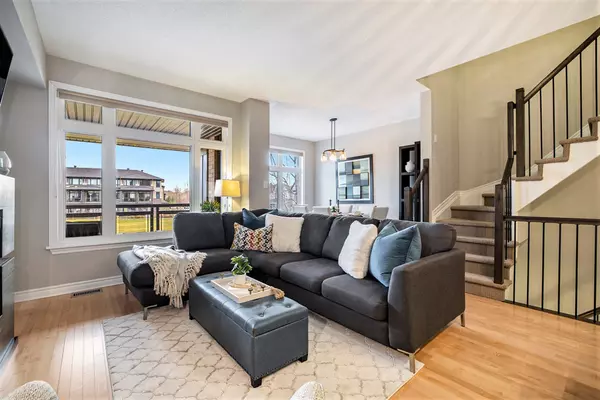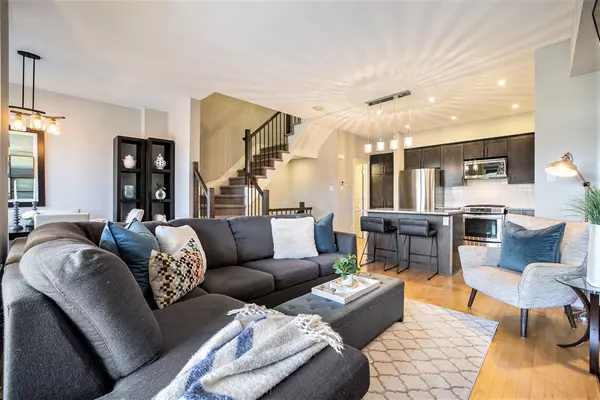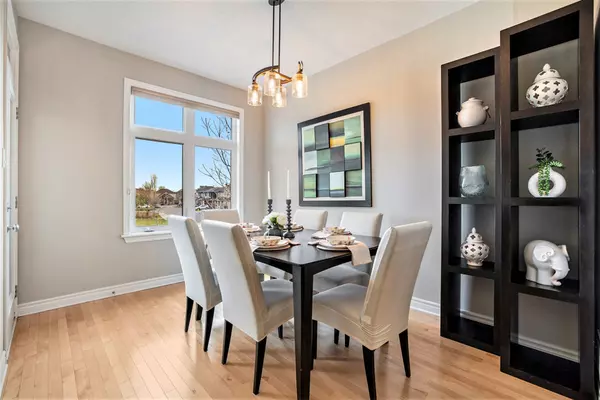$576,500
$569,999
1.1%For more information regarding the value of a property, please contact us for a free consultation.
2 Beds
3 Baths
SOLD DATE : 12/06/2024
Key Details
Sold Price $576,500
Property Type Townhouse
Sub Type Att/Row/Townhouse
Listing Status Sold
Purchase Type For Sale
MLS Listing ID X11430444
Sold Date 12/06/24
Style 3-Storey
Bedrooms 2
Annual Tax Amount $2,952
Tax Year 2024
Property Description
Newly built executive townhome end unit with modern upgrades situated across from a park. Inside you will find a spacious foyer with garage access, flex room currently being used as an office and door to the basement storage level. Up a flight of stairs you will find an open concept floor plan, huge windows, hardwood floors, balcony overlooking the park, living and dining rooms, and the kitchen with quartz counters, breakfast bar and ample cupboard/counter spaces. The top floor hosts 2 bright and sunny bedrooms, main bathroom with quartz counter and convenient laundry area. Primary bedroom has a walk-in closet and en-suite bathroom. Amazing location, walk to schools, parks and all major amenities. Close to main transit routes.
Location
Province ON
County Ottawa
Community 7706 - Barrhaven - Longfields
Area Ottawa
Region 7706 - Barrhaven - Longfields
City Region 7706 - Barrhaven - Longfields
Rooms
Family Room No
Basement Other
Kitchen 1
Interior
Interior Features Water Heater
Cooling Central Air
Exterior
Parking Features Inside Entry, Lane
Garage Spaces 3.0
Pool None
Roof Type Asphalt Shingle
Total Parking Spaces 3
Building
Foundation Poured Concrete
Read Less Info
Want to know what your home might be worth? Contact us for a FREE valuation!

Our team is ready to help you sell your home for the highest possible price ASAP

"My job is to find and attract mastery-based agents to the office, protect the culture, and make sure everyone is happy! "
7885 Tranmere Dr Unit 1, Mississauga, Ontario, L5S1V8, CAN


