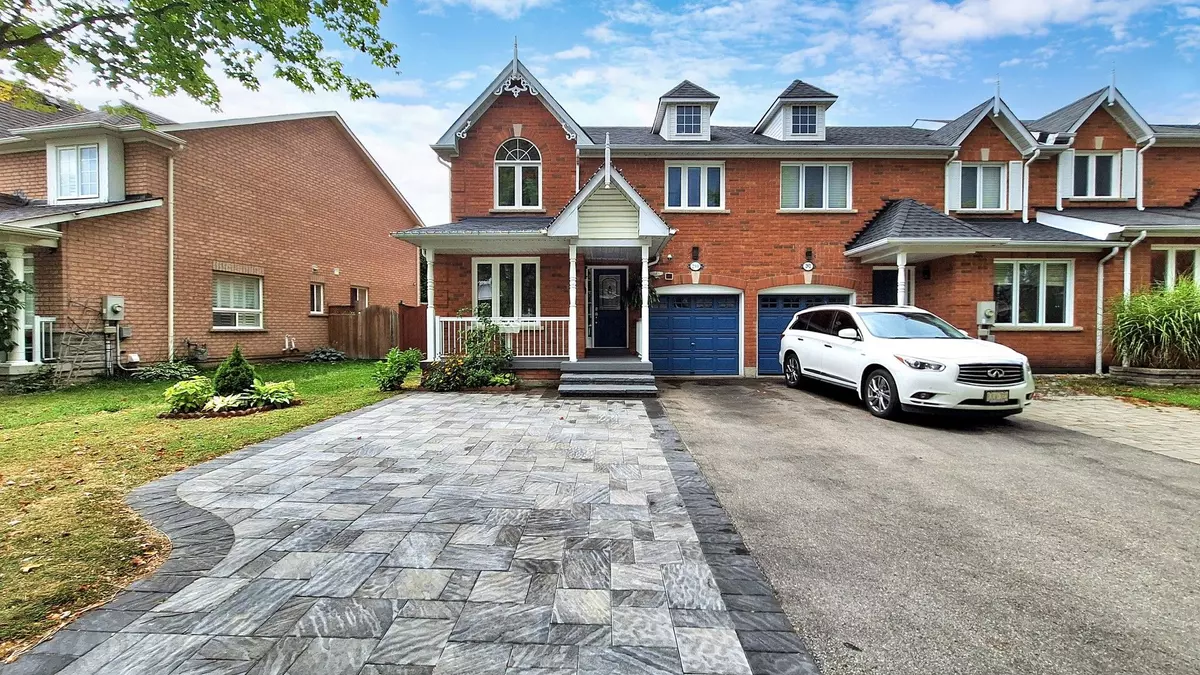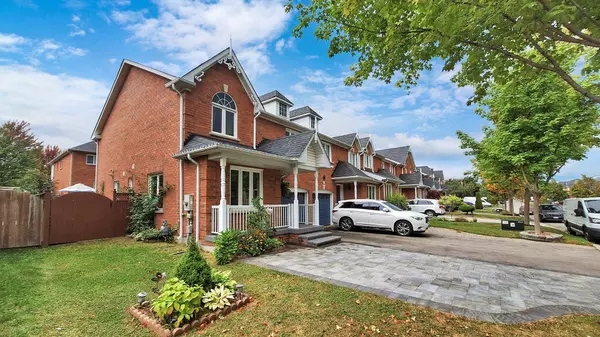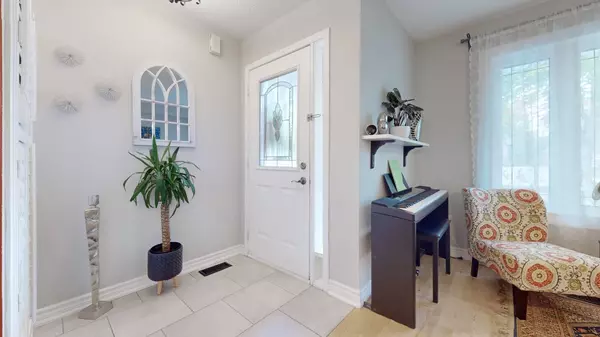$992,000
$849,000
16.8%For more information regarding the value of a property, please contact us for a free consultation.
4 Beds
4 Baths
SOLD DATE : 11/05/2024
Key Details
Sold Price $992,000
Property Type Townhouse
Sub Type Att/Row/Townhouse
Listing Status Sold
Purchase Type For Sale
Approx. Sqft 1500-2000
MLS Listing ID N9514549
Sold Date 11/05/24
Style 2-Storey
Bedrooms 4
Annual Tax Amount $4,269
Tax Year 2024
Property Description
.**** Location, location, location****Don't miss this rare 3-bedroom end-unit town home with a 34' frontage in Woodland Hill! This bright, spacious home feels like a semi-detached and features a modern, upgraded eat-in kitchen with quartz counters, a custom backsplash, LED under-cabinet lighting, and stainless steel appliances. Elegance is added throughout with an oak staircase, hardwood floors, and 4.5" baseboards. The master bedroom is a true retreat, complete with a 5-piece ensuite and a walk-in closet with custom organizers. Enjoy outdoor living with a 30' x 16' deck and an interlock walkway that provides parking for up to 4 cars plus a garage. Conveniently located just minutes from top schools, parks, GO Transit, Upper Canada Mall, Yonge Street, and Costco. Quick access to highways 404/400 makes commuting a breeze. Additional features include a roof replaced in 2013, casement windows from 2015, a high-efficiency rental hot water tank. New heat pump and furnace (2024), dryer (2023), Recent appliances include a fridge (2023), gas stove (2023), microwave range hood (2022), and washer (2019). Ideal for first-time buyers or anyone seeking a prime location with easy access to shopping centres, restaurants, and amenities.
Location
Province ON
County York
Zoning R4-P, ICBL
Rooms
Family Room Yes
Basement Apartment, Finished
Kitchen 2
Separate Den/Office 1
Interior
Interior Features Water Softener, Water Heater, Other
Cooling Central Air
Fireplaces Number 1
Fireplaces Type Electric
Exterior
Garage Private
Garage Spaces 5.0
Pool None
Roof Type Shingles
Parking Type Built-In
Total Parking Spaces 5
Building
Foundation Other, Poured Concrete
Others
Senior Community Yes
Security Features Smoke Detector,Carbon Monoxide Detectors
Read Less Info
Want to know what your home might be worth? Contact us for a FREE valuation!

Our team is ready to help you sell your home for the highest possible price ASAP

"My job is to find and attract mastery-based agents to the office, protect the culture, and make sure everyone is happy! "
7885 Tranmere Dr Unit 1, Mississauga, Ontario, L5S1V8, CAN







