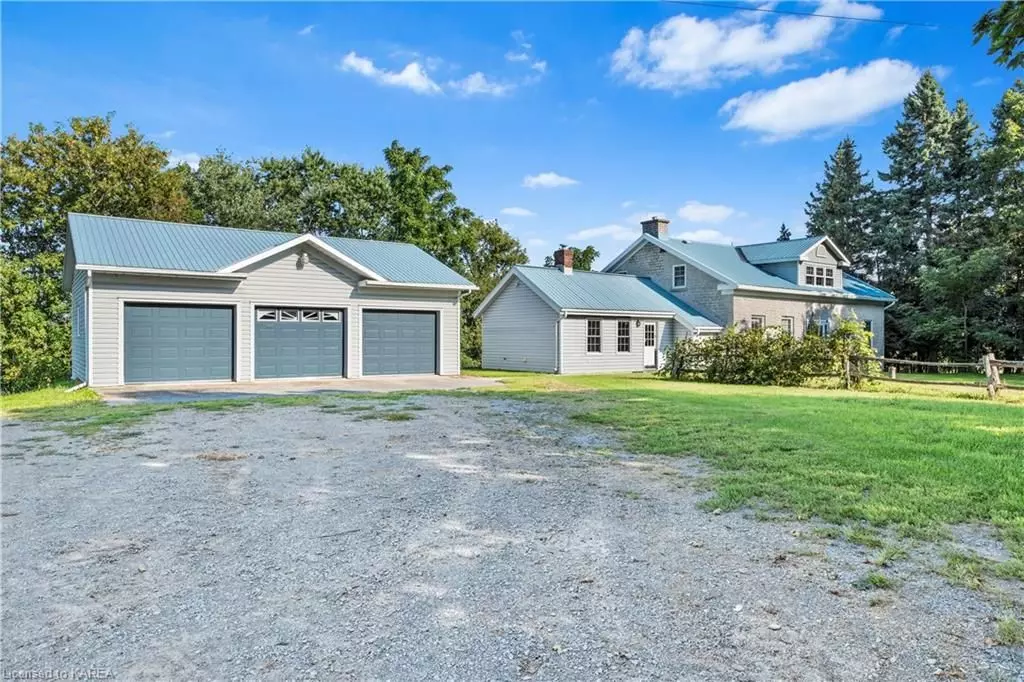$700,000
$749,900
6.7%For more information regarding the value of a property, please contact us for a free consultation.
4 Beds
2 Baths
2,651 SqFt
SOLD DATE : 11/04/2024
Key Details
Sold Price $700,000
Property Type Single Family Home
Sub Type Detached
Listing Status Sold
Purchase Type For Sale
Square Footage 2,651 sqft
Price per Sqft $264
MLS Listing ID X9413203
Sold Date 11/04/24
Style 1 1/2 Storey
Bedrooms 4
Annual Tax Amount $4,687
Tax Year 2024
Lot Size 2.000 Acres
Property Description
2.5 acres along Old Boy Road in Inverary, this is a beautiful well-maintained limestone farmhouse, built in the 1850s. Just a short drive from the village of Inverary, Highway 401, and Kingston. As you enter onto the property, enjoy the long, tree-lined driveway. The home is set far back from the road which adds additional privacy. The home features a large triple-car detached garage, room for multiple vehicles and extra storage. Inside, the spacious living room is a highlight, with big, bright windows and a wood-burning fireplace set against a striking stone wall. Off the living room is a den that can be used as a cozy library or an office space. The main level also includes a 3pc bathroom, a generous dining room, perfect for entertaining, and an eat-in kitchen with a good amount of storage space. Upstairs, you'll find 4 bedrooms, offering plenty of space for family and guests, along with another 3pc bathroom. The home's charm is further enhanced by a newer addition that features beautiful exposed limestone walls, a second wood fireplace, a laundry room, and sliding doors that open to an interlocking patio. This space holds great potential for an in-law suite or a separate living area. Both the main house and the garage feature durable metal roofs. This is a rare find!
Location
Province ON
County Frontenac
Zoning RU
Rooms
Basement Unfinished, Partial Basement
Kitchen 1
Interior
Interior Features Brick & Beam, Water Heater Owned
Cooling None
Laundry Laundry Room
Exterior
Exterior Feature Lighting, Privacy
Garage Private, Other
Garage Spaces 8.0
Pool None
View Hills, Trees/Woods
Roof Type Metal
Parking Type Detached
Total Parking Spaces 8
Building
Foundation Slab, Stone
Others
Senior Community Yes
Read Less Info
Want to know what your home might be worth? Contact us for a FREE valuation!

Our team is ready to help you sell your home for the highest possible price ASAP

"My job is to find and attract mastery-based agents to the office, protect the culture, and make sure everyone is happy! "
7885 Tranmere Dr Unit 1, Mississauga, Ontario, L5S1V8, CAN







