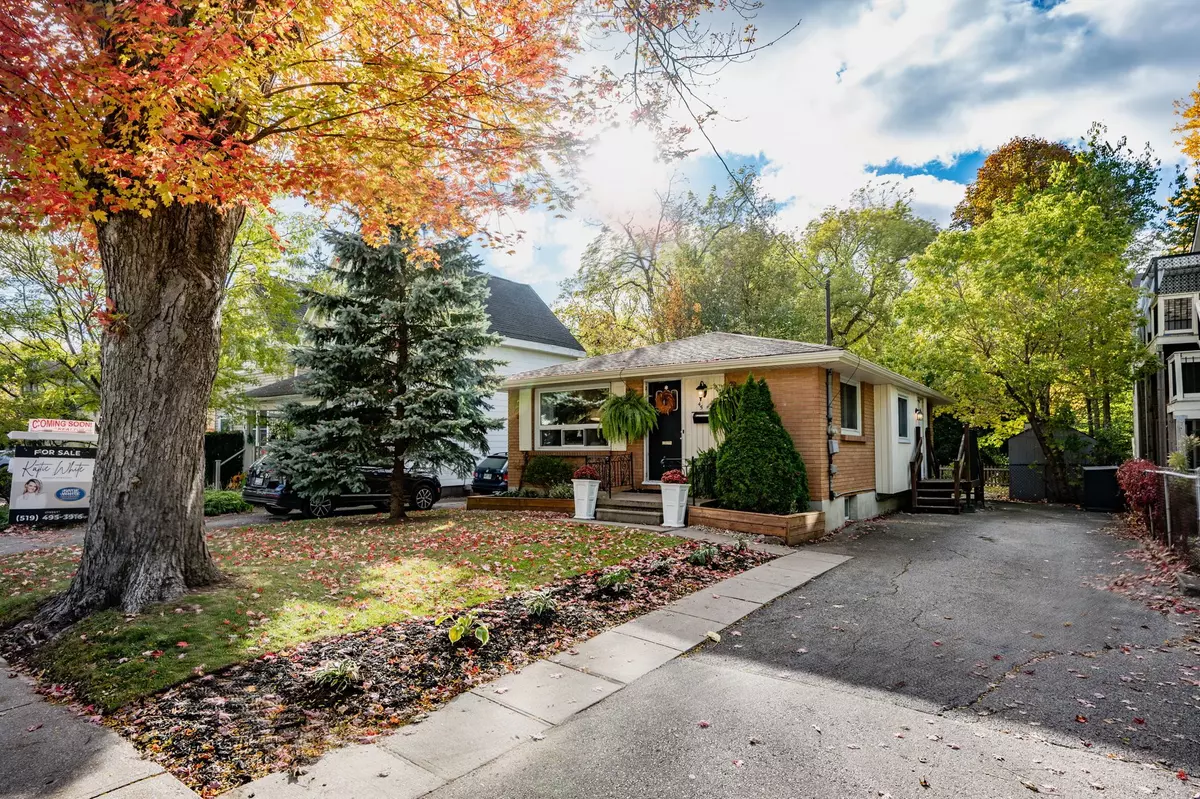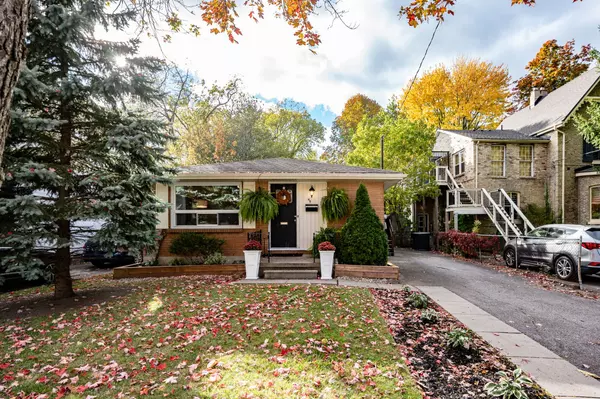$585,000
$599,900
2.5%For more information regarding the value of a property, please contact us for a free consultation.
3 Beds
2 Baths
SOLD DATE : 11/04/2024
Key Details
Sold Price $585,000
Property Type Single Family Home
Sub Type Detached
Listing Status Sold
Purchase Type For Sale
Approx. Sqft 700-1100
MLS Listing ID X9399641
Sold Date 11/04/24
Style Bungalow
Bedrooms 3
Annual Tax Amount $3,362
Tax Year 2023
Property Description
Charming Mid-Century Bungalow located just a short stroll from Wortley Village. This beautifully updated one-floor home is much larger than it seems. Bright and airy main level with large windows throughout. Contemporary kitchen with island that allows for a large prep and/or serving area and counter-level seating. 3 generously sized bedrooms and full 4-pc bathroom on main level. Convenient separate entry to finished lower-level area that could be used an in-law suite complete with a second kitchen. Many updates over the years with most recent being a newer furnace (2021), new appliances (2023), and freshly painted interior. The lower level boasts updated flooring and kitchen, creating a bright and functional space. Parking for up to three vehicles. The private backyard provides the perfect spot for outdoor relaxation. Don't miss this gem in one of London's most sought-after neighbourhoods!
Location
Province ON
County Middlesex
Zoning R2-2
Rooms
Family Room No
Basement Full, Partially Finished
Kitchen 2
Interior
Interior Features In-Law Capability, Primary Bedroom - Main Floor
Cooling Central Air
Exterior
Exterior Feature Landscaped, Patio
Garage Private
Garage Spaces 3.0
Pool None
Roof Type Shingles
Parking Type None
Total Parking Spaces 3
Building
Foundation Unknown
Read Less Info
Want to know what your home might be worth? Contact us for a FREE valuation!

Our team is ready to help you sell your home for the highest possible price ASAP

"My job is to find and attract mastery-based agents to the office, protect the culture, and make sure everyone is happy! "
7885 Tranmere Dr Unit 1, Mississauga, Ontario, L5S1V8, CAN







