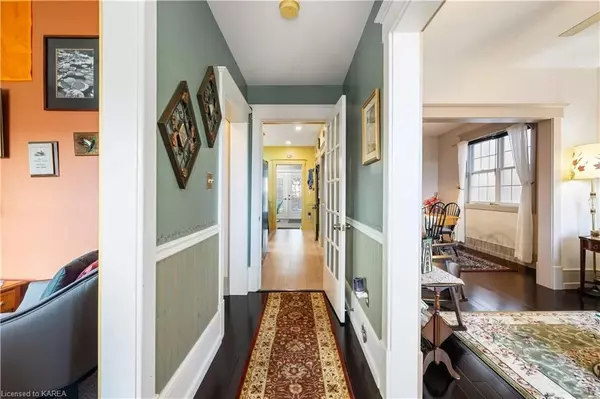$620,000
$649,900
4.6%For more information regarding the value of a property, please contact us for a free consultation.
3 Beds
2 Baths
1,084 SqFt
SOLD DATE : 11/04/2024
Key Details
Sold Price $620,000
Property Type Single Family Home
Sub Type Detached
Listing Status Sold
Purchase Type For Sale
Square Footage 1,084 sqft
Price per Sqft $571
MLS Listing ID X9413183
Sold Date 11/04/24
Style 1 1/2 Storey
Bedrooms 3
Annual Tax Amount $4,228
Tax Year 2024
Property Description
You will be hard pressed to find a house that has been more meticulously updated and renovated as this house has been. Over the last 20ish years, this 1.5 storey 3 bedroom 2 full bath home has had everything done: all wiring, plumbing, insulation with all interior walls and ceiling being soundproofed, windows, doors, original custom trim re-installed and matched throughout, floors, siding, roof, the list goes on and on. The spacious main floor offers a traditional layout with a family room, dining room, living room, modern kitchen with butcher block counters, a beautiful 3 pc bath with shower, a bedroom and a den with garden doors to the backyard. Upstairs are 2 more bedrooms and a matching 3 pc bath with original clawfoot tub. Outside has lovely gardens all around the house with a rear deck looking over your private landscaped yard, and a 1.5 car detached garage (2005) with parking in the driveway for 3 or 4 cars. Sit on the front porch and look across at the grounds of the Memorial Centre with a public pool, and just a block from Princess gives easy access to Queens, the hospitals, all downtown Kingston has to offer.
Location
Province ON
County Frontenac
Zoning UR5
Rooms
Basement Unfinished, Full
Kitchen 1
Interior
Interior Features Workbench, Central Vacuum
Cooling Central Air
Laundry In Kitchen
Exterior
Exterior Feature Deck, Porch, Privacy
Garage Private, Other
Garage Spaces 4.0
Pool None
Community Features Public Transit, Park
Roof Type Asphalt Shingle
Parking Type Detached
Total Parking Spaces 4
Building
Foundation Stone, Concrete
Others
Senior Community Yes
Security Features None
Read Less Info
Want to know what your home might be worth? Contact us for a FREE valuation!

Our team is ready to help you sell your home for the highest possible price ASAP

"My job is to find and attract mastery-based agents to the office, protect the culture, and make sure everyone is happy! "
7885 Tranmere Dr Unit 1, Mississauga, Ontario, L5S1V8, CAN







