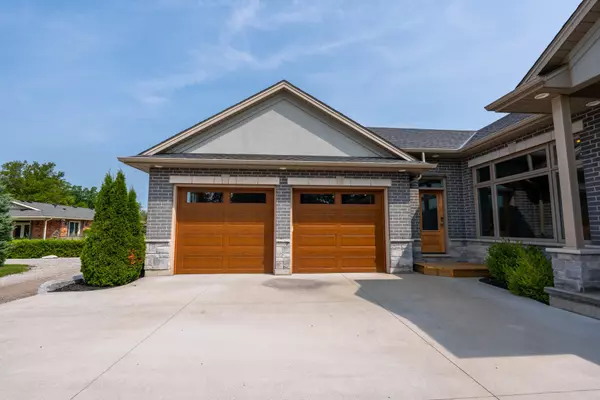$1,265,000
$1,395,000
9.3%For more information regarding the value of a property, please contact us for a free consultation.
5 Beds
3 Baths
0.5 Acres Lot
SOLD DATE : 10/31/2024
Key Details
Sold Price $1,265,000
Property Type Single Family Home
Sub Type Detached
Listing Status Sold
Purchase Type For Sale
Approx. Sqft 3500-5000
MLS Listing ID X9259384
Sold Date 10/31/24
Style Bungalow
Bedrooms 5
Annual Tax Amount $6,823
Tax Year 2023
Lot Size 0.500 Acres
Property Description
Experience luxury in this custom-built ranch along the St. Clair Pkwy, offering 4,000+ sq. ft. of refined elegance on an almost 1-acre landscaped lot. The home features 5 spacious bedrooms, including an oversized master suite with a 5-piece bath and walkout to a private hot tub. The grand living room boasts a stunning floor-to-ceiling stone gas fireplace and 11-foot ceilings. The gourmet kitchen, complete with a granite island and dining area, is complemented by a formal dining room. Step outside to a custom saltwater pool with a entertainment lounge, sunken sundeck, underwater lights, deck jets, bubblers, and a full saltwater system. The property includes a gravel circular driveway, cement three car parking pad, and a double drive thru garage and workspace. The finished basement offers a games room for a home theatre and super sized family room with a wet bar rough-in. This is more than a home it's a lifestyle of luxury and comfort at its best.
Location
Province ON
County Lambton
Zoning RS 1
Rooms
Family Room Yes
Basement Partially Finished
Kitchen 1
Interior
Interior Features Auto Garage Door Remote, Bar Fridge, Built-In Oven, Central Vacuum, Guest Accommodations, In-Law Capability, On Demand Water Heater, Primary Bedroom - Main Floor, Upgraded Insulation
Cooling Central Air
Fireplaces Number 1
Fireplaces Type Living Room, Natural Gas
Exterior
Exterior Feature Controlled Entry, Hot Tub, Landscaped, Patio, Privacy, Recreational Area
Garage Circular Drive, Inside Entry, Front Yard Parking, Private, Private Double
Garage Spaces 6.0
Pool Inground
View Trees/Woods, Pool
Roof Type Asphalt Shingle
Parking Type Attached
Total Parking Spaces 6
Building
Foundation Concrete
Sewer Municipal Available
Others
Security Features Carbon Monoxide Detectors,Smoke Detector
Read Less Info
Want to know what your home might be worth? Contact us for a FREE valuation!

Our team is ready to help you sell your home for the highest possible price ASAP

"My job is to find and attract mastery-based agents to the office, protect the culture, and make sure everyone is happy! "
7885 Tranmere Dr Unit 1, Mississauga, Ontario, L5S1V8, CAN







