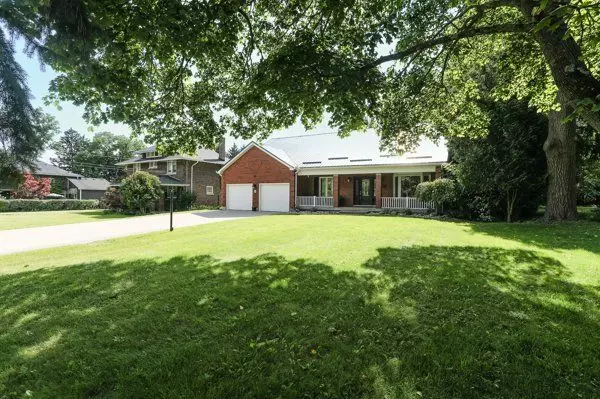$790,000
$824,900
4.2%For more information regarding the value of a property, please contact us for a free consultation.
4 Beds
4 Baths
SOLD DATE : 10/30/2024
Key Details
Sold Price $790,000
Property Type Single Family Home
Sub Type Detached
Listing Status Sold
Purchase Type For Sale
Approx. Sqft 2500-3000
MLS Listing ID X9358346
Sold Date 10/30/24
Style 2-Storey
Bedrooms 4
Annual Tax Amount $6,066
Tax Year 2023
Property Description
Welcome to 46 Crescent Avenue. This unique 3 plus 1 bedroom, 4- bathroom, 2-storey home is situated in the desirable old Lynhurst community. It is much more spacious than it appears, and all the bedrooms are generously sized. The master bedroom features a 4-piece ensuite and two walk-in closets. There is a large walk-in attic accessible from two bedrooms, providing ample storage space. The basement also has walk-up access to an oversized double garage, making it perfect for large busy families or as a potential granny suite. Some of the recent updates include fresh paint, a new metal roof, a new asphalt driveway, and almost all the windows and doors have been replaced. The property features two fruit cellars and sits on a private 0.36-acre treed and fenced lot. It is located just minutes from London in the Southwold school area and offers busing to all schools. Don't miss out on seeing this stunning home.
Location
Province ON
County Elgin
Rooms
Family Room Yes
Basement Separate Entrance, Walk-Up
Kitchen 1
Separate Den/Office 1
Interior
Interior Features Sump Pump, Floor Drain, In-Law Capability
Cooling Central Air
Fireplaces Number 2
Exterior
Exterior Feature Deck, Privacy, Patio
Garage Private Double
Garage Spaces 8.0
Pool None
Roof Type Metal
Parking Type Attached
Total Parking Spaces 8
Building
Foundation Poured Concrete
Read Less Info
Want to know what your home might be worth? Contact us for a FREE valuation!

Our team is ready to help you sell your home for the highest possible price ASAP

"My job is to find and attract mastery-based agents to the office, protect the culture, and make sure everyone is happy! "
7885 Tranmere Dr Unit 1, Mississauga, Ontario, L5S1V8, CAN







