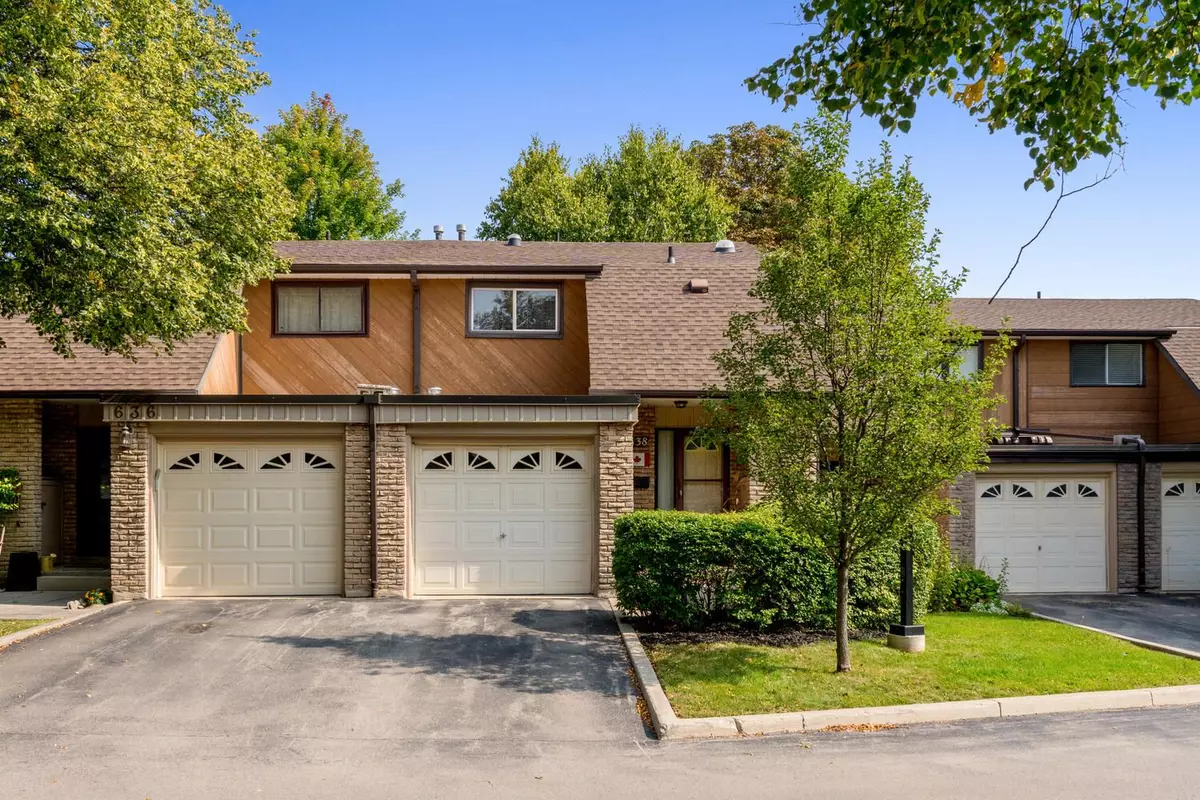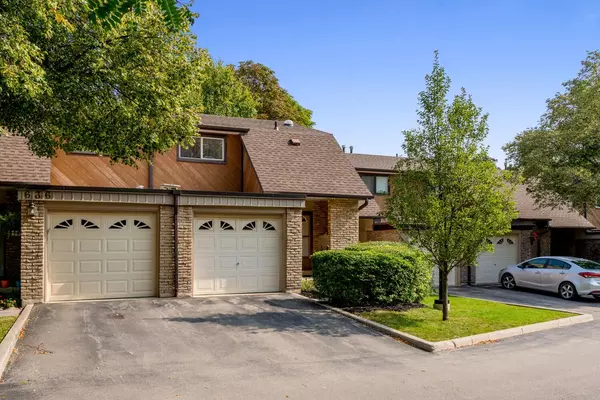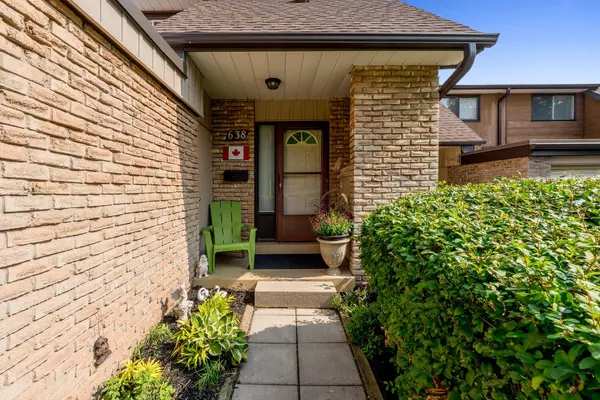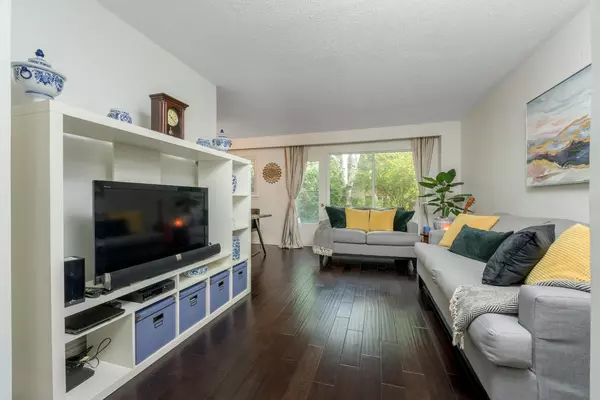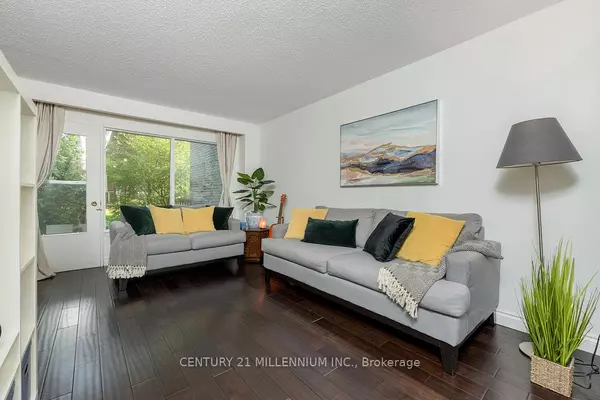$697,000
$719,900
3.2%For more information regarding the value of a property, please contact us for a free consultation.
3 Beds
2 Baths
SOLD DATE : 11/21/2024
Key Details
Sold Price $697,000
Property Type Condo
Sub Type Condo Townhouse
Listing Status Sold
Purchase Type For Sale
Approx. Sqft 1000-1199
MLS Listing ID W9358532
Sold Date 11/21/24
Style 2-Storey
Bedrooms 3
HOA Fees $443
Annual Tax Amount $3,029
Tax Year 2024
Property Description
Welcome to 638 Forestwood Crescent! Here is the opportunity you have been looking for! Priced to sell and ready for you to add your finishing touches! This home features a beautiful private backyard, 3 spacious bedrooms and a finished basement. This unit is tucked in from the rest of the units, providing you with a totally secluded front porch and private backyard with patio surrounded by luscious mature trees. The eat in kitchen features strip hardwood flooring, a breakfast island and a large pantry! The living and dining area offer large windows overlooking the back, a walk out to the patio and beautiful laminate flooring (looks like scraped walnut!) The basement is finished as an open room with storage under the stairs and a good sized laundry room with almost new washer/dryer and laundry sink. The home has so much potential! Move in and enjoy, or buy and renovate~this one is a great investment! Very well run complex with low fees! (windows, roof, doors and water are covered)
Location
Province ON
County Halton
Rooms
Family Room No
Basement Finished, Full
Kitchen 1
Interior
Interior Features Other
Cooling Central Air
Laundry Ensuite
Exterior
Garage Private
Garage Spaces 2.0
Total Parking Spaces 2
Building
Locker Ensuite
Others
Pets Description Restricted
Read Less Info
Want to know what your home might be worth? Contact us for a FREE valuation!

Our team is ready to help you sell your home for the highest possible price ASAP

"My job is to find and attract mastery-based agents to the office, protect the culture, and make sure everyone is happy! "
7885 Tranmere Dr Unit 1, Mississauga, Ontario, L5S1V8, CAN


