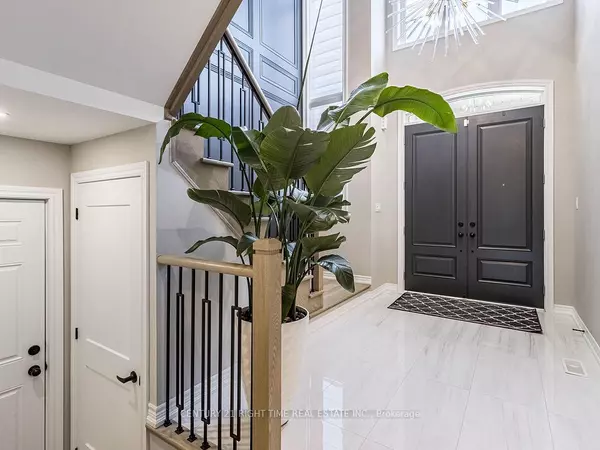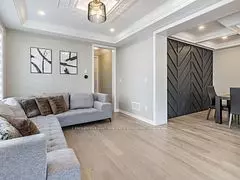$1,510,000
$1,599,900
5.6%For more information regarding the value of a property, please contact us for a free consultation.
4 Beds
5 Baths
SOLD DATE : 10/15/2024
Key Details
Sold Price $1,510,000
Property Type Single Family Home
Sub Type Detached
Listing Status Sold
Purchase Type For Sale
MLS Listing ID W9345028
Sold Date 10/15/24
Style 2-Storey
Bedrooms 4
Annual Tax Amount $8,334
Tax Year 2024
Property Description
Luxurious Custom Built Detached Home With No Expense Spared! Over $250k Spent On Upgrades, Including Engineered Handscraped Oak Hardwood Floors Throughout, Double Entry Front Doors, Fully Custom Kitchen With High End SS Kitchen-Aid Built In Appliances W/range Top & Butlers Pantry W/Built In Wine Cooler. Quartz Countertops & Custom Crown Mouldings Throughout! 9Ft Ceilings On Main & Upper Level With 10Ft Ceilings In Primary Bedroom! Built-in High End Sonance Ceiling Speakers On Main Floor. 60+ Potlights Throughout This Breathtaking Home. Motorized Shades Can Also Be Found Throughout. 8Ft Upgraded Doors Throughout. Smart Tech Home With State Of The Art Security System. Legal Deck With Glass Railings To Admire The Extremely Rare Clear View & Complete Privacy That The Home Offers. This Home Is A True Showstopper Offering Jaw Dropping Finishes & Upgrades Throughout. Located In A Highly Sought After Family Friendly Neighbourhood. 2 Min Walk From New Public School Opening In Fall 2025. Custom Waffle & Tray Ceilings Add A Further Touch Of Class With Built In Lighting.
Location
Province ON
County Peel
Rooms
Family Room Yes
Basement Full
Kitchen 1
Interior
Interior Features Auto Garage Door Remote, Built-In Oven
Cooling Central Air
Exterior
Exterior Feature Deck
Garage Private Double
Garage Spaces 4.0
Pool None
Roof Type Asphalt Shingle
Parking Type Attached
Total Parking Spaces 4
Building
Foundation Poured Concrete
Others
Security Features Security System,Alarm System
Read Less Info
Want to know what your home might be worth? Contact us for a FREE valuation!

Our team is ready to help you sell your home for the highest possible price ASAP

"My job is to find and attract mastery-based agents to the office, protect the culture, and make sure everyone is happy! "
7885 Tranmere Dr Unit 1, Mississauga, Ontario, L5S1V8, CAN







