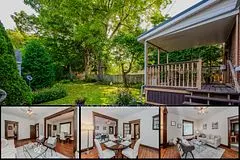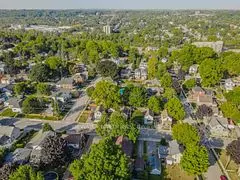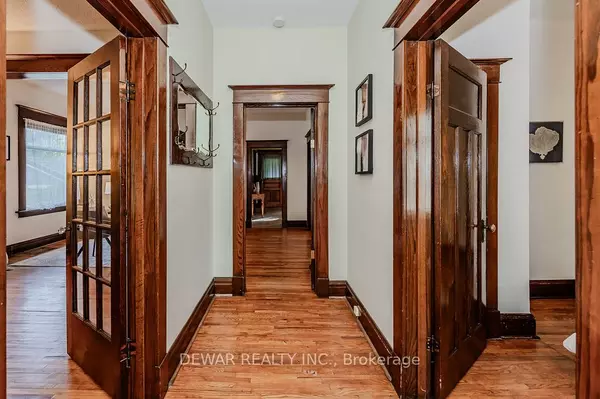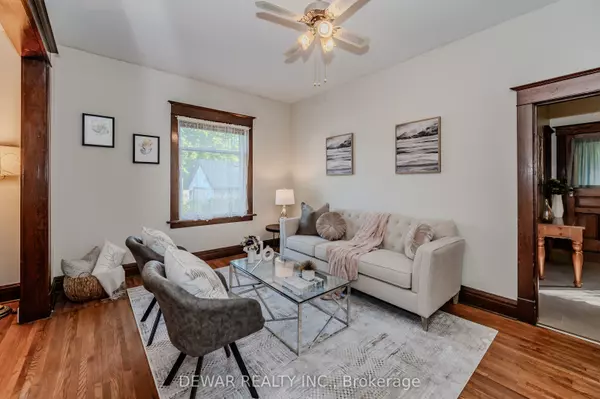$575,000
$549,900
4.6%For more information regarding the value of a property, please contact us for a free consultation.
4 Beds
1 Bath
SOLD DATE : 11/07/2024
Key Details
Sold Price $575,000
Property Type Single Family Home
Sub Type Detached
Listing Status Sold
Purchase Type For Sale
Approx. Sqft 1100-1500
MLS Listing ID X9364106
Sold Date 11/07/24
Style 1 1/2 Storey
Bedrooms 4
Annual Tax Amount $3,662
Tax Year 2024
Property Description
Welcome to this beautifully preserved 1.5-storey century home, where timeless craftsmanship meets modern-day convenience. Boasting 1460 sq. ft. of living space, this detached gem sits on a generous 55x128' lot, with a stunningly landscaped backyard, plenty of parking, and a charming detached garage that mirrors the homes heritage. The homes original woodwork has been lovingly maintained, showcasing the craftsmanship that makes this house truly one of a kind. Topped with a durable metal roof, this home offers lasting quality and peace of mind for years to come. Although its a 1.5-storey design, the layout is incredibly versatile, living like a bungalow with 2 spacious bedrooms and a bathroom on the main floor ideal for downsizers or those seeking easy, single-floor living. Upstairs, you'll find additional space for hobbies, guests, or a home office. Step outside and enjoy your private backyard oasis, perfect for gardening, relaxing, or entertaining. Just around the corner, Lincoln Park awaits for an afternoon stroll, while the vibrant charm of downtown Galt and the serene beauty of the Grand River are only moments away. With schools like Monsignor Doyle C.S.S., Glenview Park S.S., St. Anne C.S., Stewart Ave P.S., and Central P.S. all nearby, families are well-served here too. If you're a first-time buyer, someone looking to downsize, or ready to move up from condo life, this home offers the perfect balance of charm, space, and location. All the amenities you need are at your fingertips, making this house not just a place to live but a place to thrive.
Location
Province ON
County Waterloo
Zoning R4
Rooms
Family Room No
Basement Unfinished
Kitchen 1
Interior
Interior Features None
Cooling Central Air
Exterior
Exterior Feature Deck
Garage Tandem
Garage Spaces 4.0
Pool None
Roof Type Metal
Total Parking Spaces 4
Building
Foundation Poured Concrete
Read Less Info
Want to know what your home might be worth? Contact us for a FREE valuation!

Our team is ready to help you sell your home for the highest possible price ASAP

"My job is to find and attract mastery-based agents to the office, protect the culture, and make sure everyone is happy! "
7885 Tranmere Dr Unit 1, Mississauga, Ontario, L5S1V8, CAN







