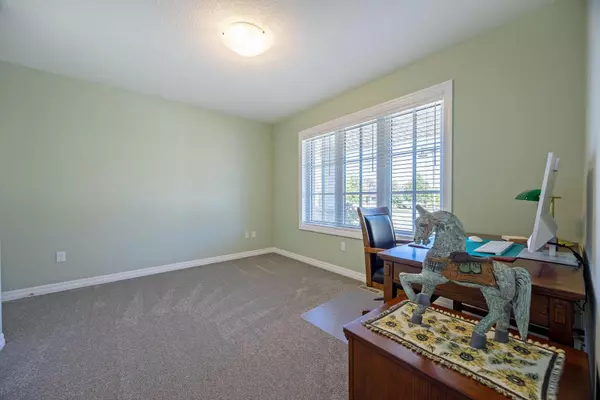$650,000
$659,900
1.5%For more information regarding the value of a property, please contact us for a free consultation.
2 Beds
2 Baths
SOLD DATE : 11/04/2024
Key Details
Sold Price $650,000
Property Type Condo
Sub Type Detached Condo
Listing Status Sold
Purchase Type For Sale
Approx. Sqft 1200-1399
MLS Listing ID X9326093
Sold Date 11/04/24
Style Bungalow
Bedrooms 2
HOA Fees $205
Annual Tax Amount $4,409
Tax Year 2024
Property Description
Welcome to Southpoint Condominium Community by Hayhoe Homes! Located on the south side of St. Thomas, this pristine brick bungalow (Braxton Model 1376 sq.ft. approx) has a 2 car attached garage with a double-wide paver stone driveway. The spacious foyer leads you to the main floor, open concept design which offers the following: a kitchen with an island, quartz countertops, tile backsplash, dining area all open to the Great Room with a gas fireplace, vaulted ceiling and these areas all have hardwood flooring. The kitchen area gives you access to a covered rear concrete porch with natural gas BBQ hookup. The main level also includes a primary bedroom with a 3 piece ensuite and walk-in closet, a second bedroom, 4 piece bathroom and finally the laundry/mudroom giving you inside access to the garage. The lower level is unfinished and this large space awaits your personal touches.
Location
Province ON
County Elgin
Rooms
Family Room No
Basement Unfinished
Kitchen 1
Interior
Interior Features Air Exchanger, Auto Garage Door Remote, Sump Pump
Cooling Central Air
Laundry In-Suite Laundry
Exterior
Garage Private
Garage Spaces 4.0
Amenities Available Visitor Parking
Roof Type Fibreglass Shingle
Parking Type Attached
Total Parking Spaces 4
Building
Foundation Concrete
Locker None
Others
Security Features None
Pets Description Restricted
Read Less Info
Want to know what your home might be worth? Contact us for a FREE valuation!

Our team is ready to help you sell your home for the highest possible price ASAP

"My job is to find and attract mastery-based agents to the office, protect the culture, and make sure everyone is happy! "
7885 Tranmere Dr Unit 1, Mississauga, Ontario, L5S1V8, CAN







