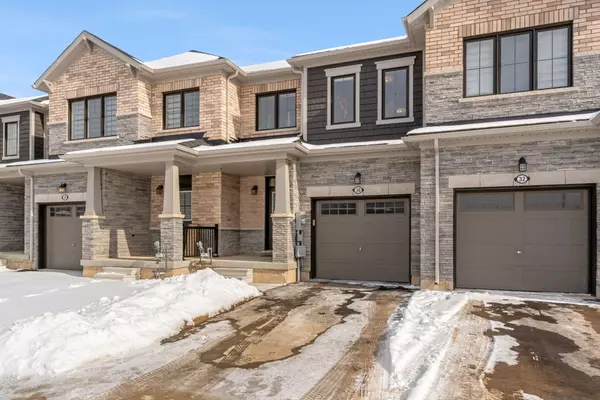3 Beds
4 Baths
3 Beds
4 Baths
Key Details
Property Type Single Family Home
Sub Type Detached
Listing Status Active
Purchase Type For Sale
Approx. Sqft 1100-1500
Subdivision 562 - Hurricane/Merrittville
MLS Listing ID X11970015
Style 2-Storey
Bedrooms 3
Annual Tax Amount $1,281
Tax Year 2024
Property Sub-Type Detached
Property Description
Location
Province ON
County Niagara
Community 562 - Hurricane/Merrittville
Area Niagara
Rooms
Family Room Yes
Basement Finished
Kitchen 1
Interior
Interior Features Air Exchanger, Sump Pump, Ventilation System
Cooling Central Air
Fireplace Yes
Heat Source Gas
Exterior
Parking Features Inside Entry, Private
Garage Spaces 1.0
Pool None
Roof Type Asphalt Shingle
Lot Frontage 20.01
Lot Depth 91.86
Total Parking Spaces 3
Building
Foundation Poured Concrete
Others
Virtual Tour https://my.matterport.com/show/?m=Bch5xUFvTi1
"My job is to find and attract mastery-based agents to the office, protect the culture, and make sure everyone is happy! "
7885 Tranmere Dr Unit 1, Mississauga, Ontario, L5S1V8, CAN







