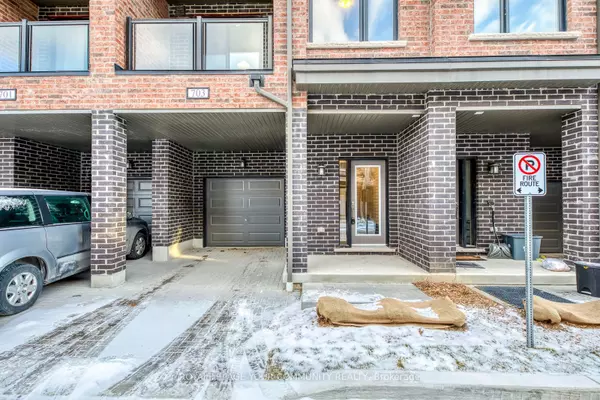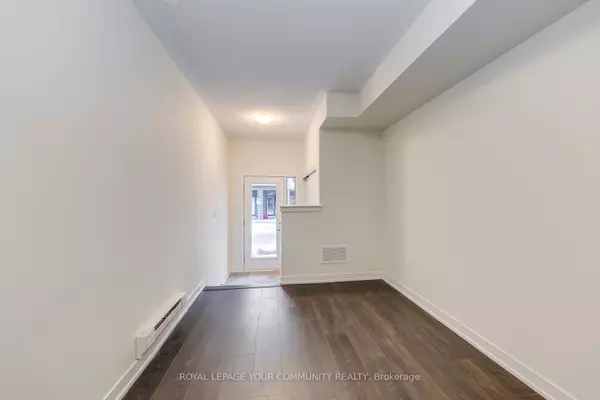3 Beds
3 Baths
3 Beds
3 Baths
Key Details
Property Type Condo, Townhouse
Sub Type Att/Row/Townhouse
Listing Status Active
Purchase Type For Sale
Approx. Sqft 1100-1500
Subdivision Town Centre
MLS Listing ID E11962355
Style 3-Storey
Bedrooms 3
Annual Tax Amount $3,000
Tax Year 2025
Property Sub-Type Att/Row/Townhouse
Property Description
Location
Province ON
County Durham
Community Town Centre
Area Durham
Rooms
Family Room No
Basement Finished
Kitchen 1
Interior
Interior Features None
Cooling Central Air
Fireplace No
Heat Source Gas
Exterior
Parking Features Private
Garage Spaces 1.0
Pool None
Roof Type Shingles
Lot Frontage 20.0
Lot Depth 30.0
Total Parking Spaces 2
Building
Foundation Unknown
Others
Monthly Total Fees $235
ParcelsYN Yes
Virtual Tour https://tours.aisonphoto.com/idx/259706
"My job is to find and attract mastery-based agents to the office, protect the culture, and make sure everyone is happy! "
7885 Tranmere Dr Unit 1, Mississauga, Ontario, L5S1V8, CAN







