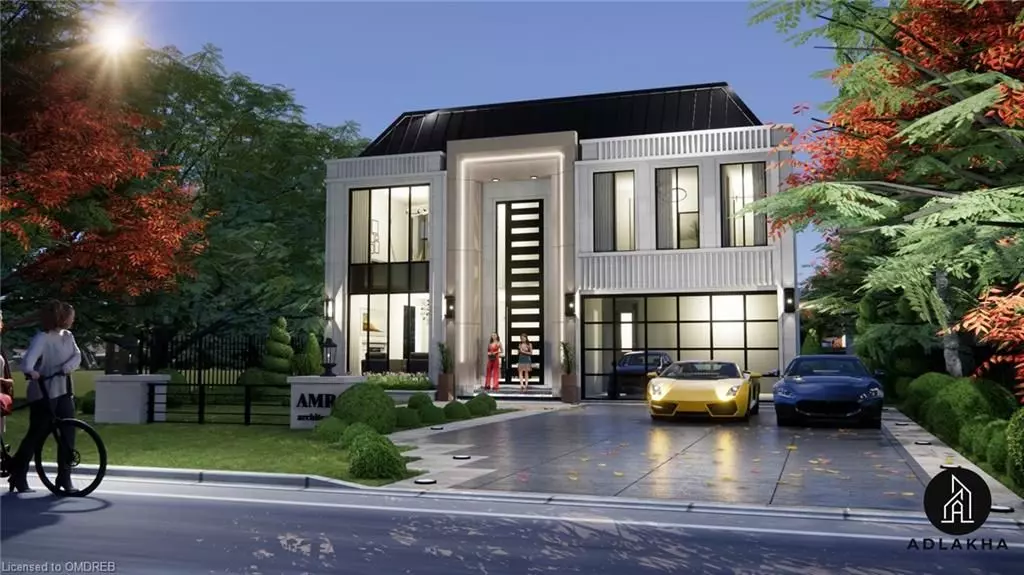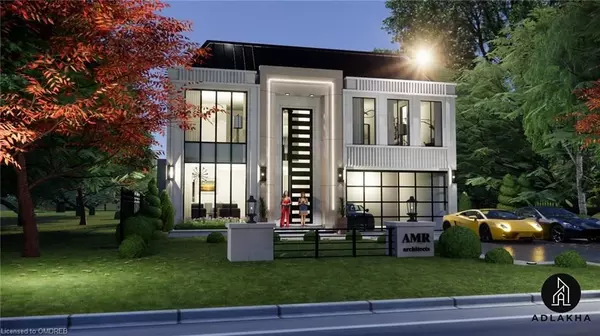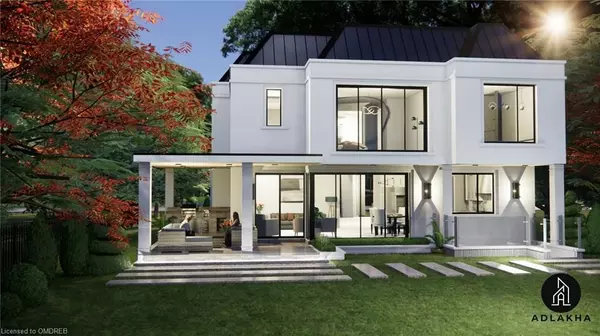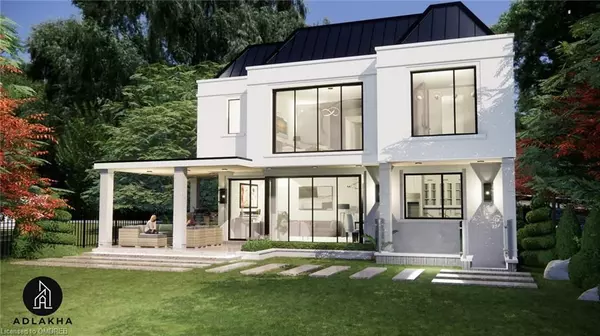4 Beds
6 Baths
4 Beds
6 Baths
Key Details
Property Type Single Family Home
Sub Type Detached
Listing Status Active
Purchase Type For Sale
MLS Listing ID W11929913
Style 2-Storey
Bedrooms 4
Annual Tax Amount $5,862
Tax Year 2024
Property Description
Location
Province ON
County Halton
Community 1020 - Wo West
Area Halton
Region 1020 - WO West
City Region 1020 - WO West
Rooms
Family Room Yes
Basement Walk-Out, Finished
Kitchen 1
Separate Den/Office 1
Interior
Interior Features Sauna, Other
Cooling Central Air
Fireplace No
Heat Source Gas
Exterior
Parking Features Private Double
Garage Spaces 6.0
Pool None
Roof Type Fibreglass Shingle,Asphalt Shingle
Lot Depth 252.09
Total Parking Spaces 8
Building
Foundation Concrete
New Construction false
"My job is to find and attract mastery-based agents to the office, protect the culture, and make sure everyone is happy! "
7885 Tranmere Dr Unit 1, Mississauga, Ontario, L5S1V8, CAN





