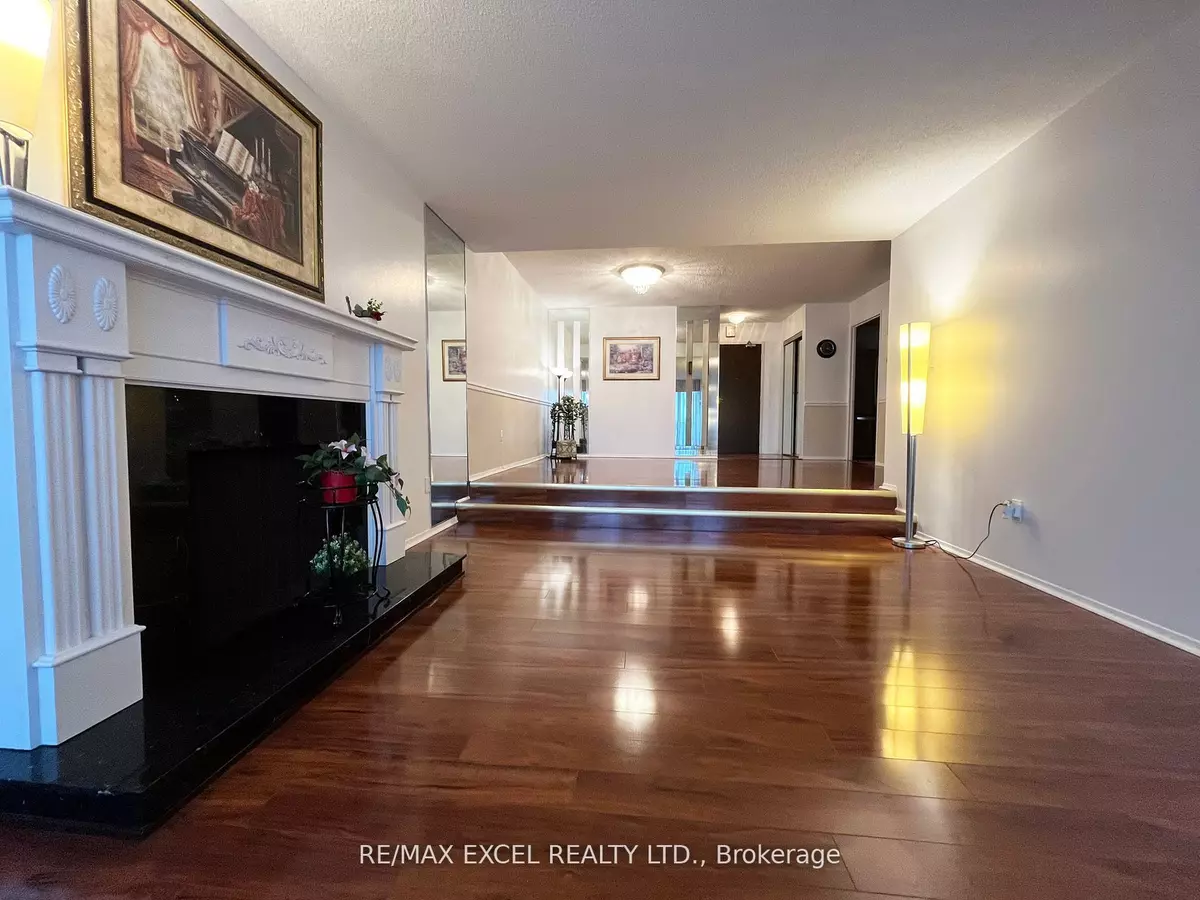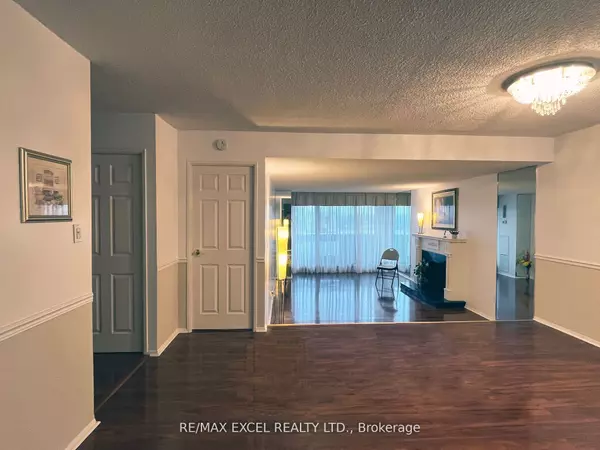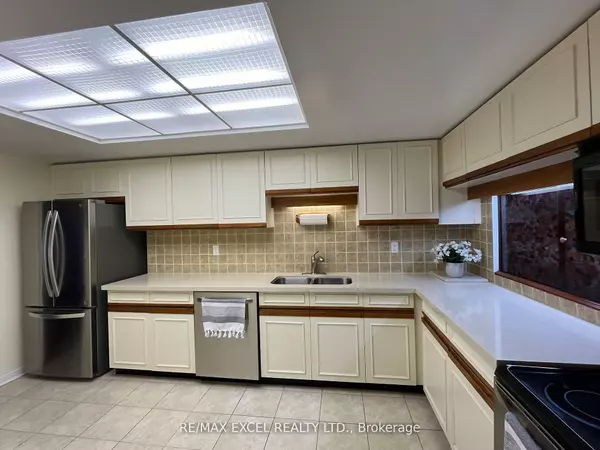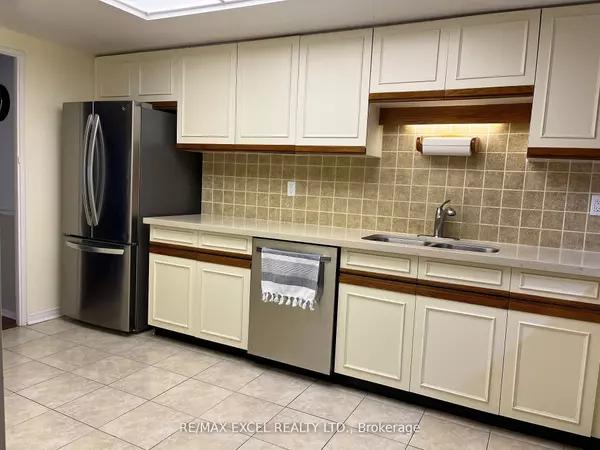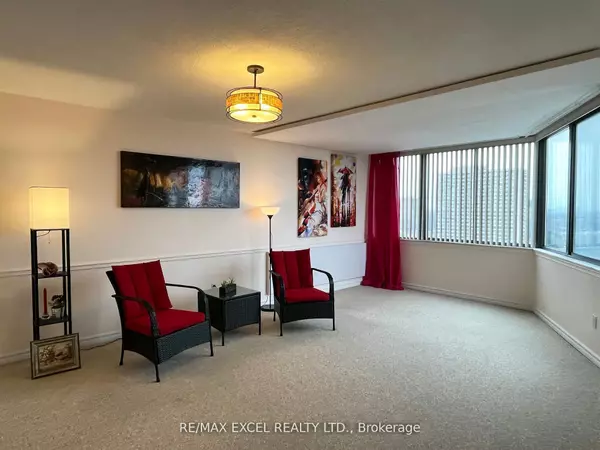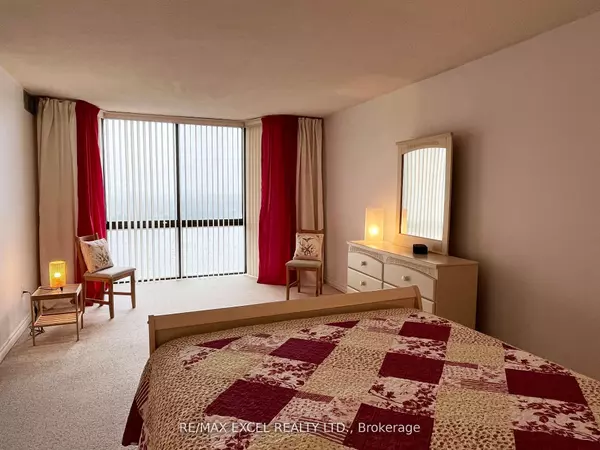2 Beds
2 Baths
2 Beds
2 Baths
Key Details
Property Type Condo
Sub Type Condo Apartment
Listing Status Active
Purchase Type For Sale
Approx. Sqft 1600-1799
MLS Listing ID E11929550
Style Apartment
Bedrooms 2
HOA Fees $1,287
Annual Tax Amount $2,989
Tax Year 2025
Property Description
Location
Province ON
County Toronto
Community L'Amoreaux
Area Toronto
Region L'Amoreaux
City Region L'Amoreaux
Rooms
Family Room Yes
Basement None
Kitchen 1
Separate Den/Office 1
Interior
Interior Features None
Cooling Central Air
Fireplace Yes
Heat Source Gas
Exterior
Parking Features Underground
Waterfront Description None
Exposure North West
Total Parking Spaces 1
Building
Story 12
Locker Ensuite+Exclusive
Others
Pets Allowed Restricted
"My job is to find and attract mastery-based agents to the office, protect the culture, and make sure everyone is happy! "
7885 Tranmere Dr Unit 1, Mississauga, Ontario, L5S1V8, CAN


