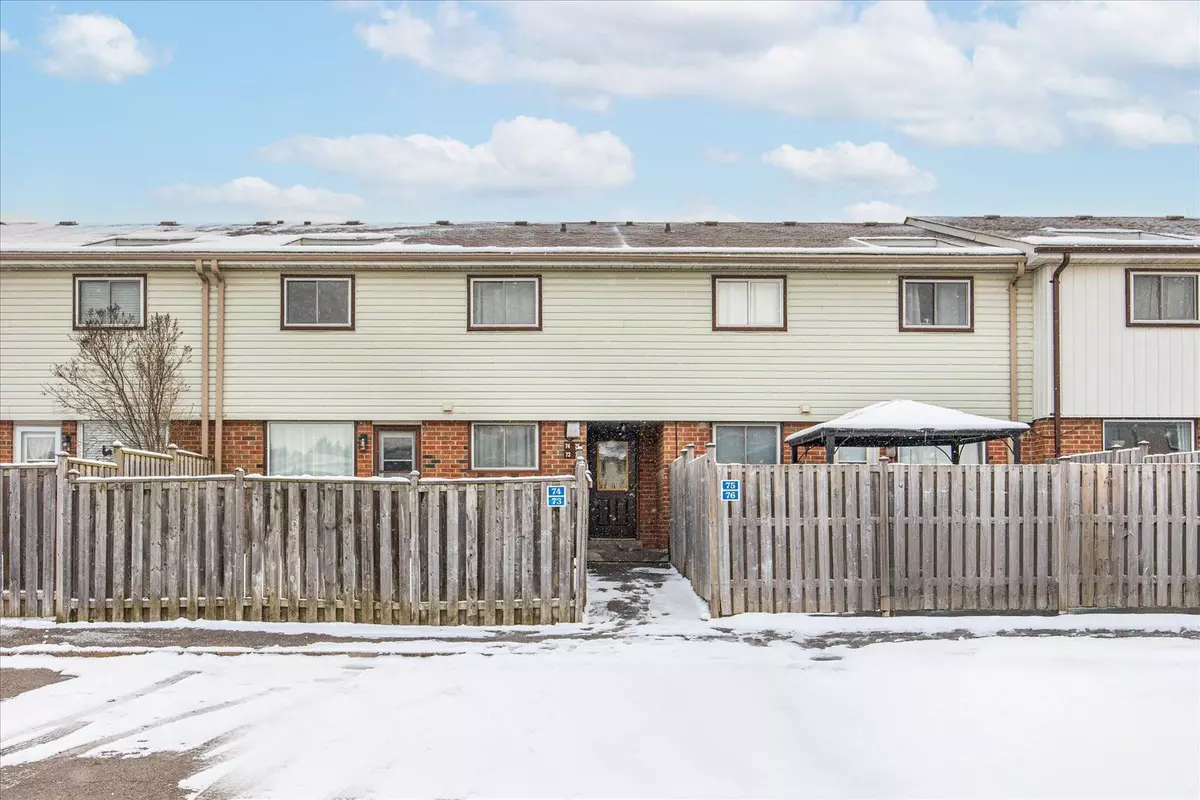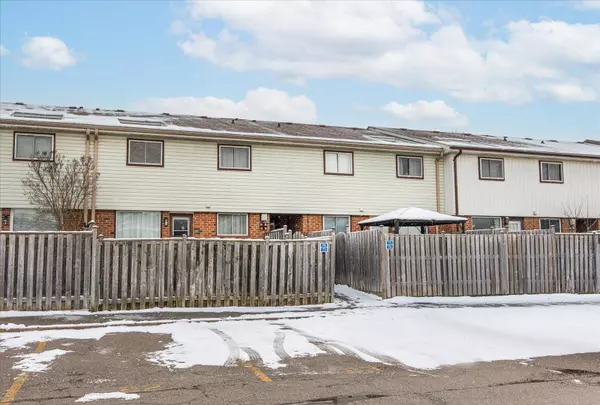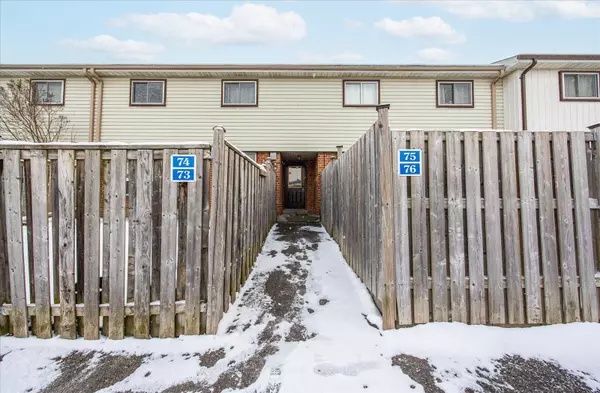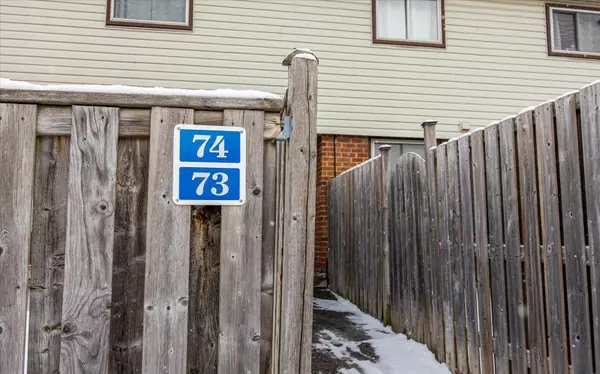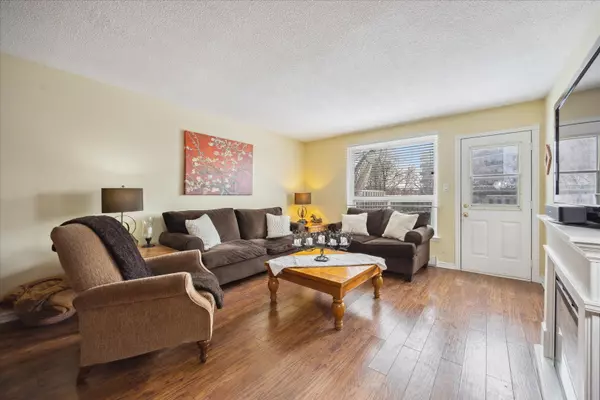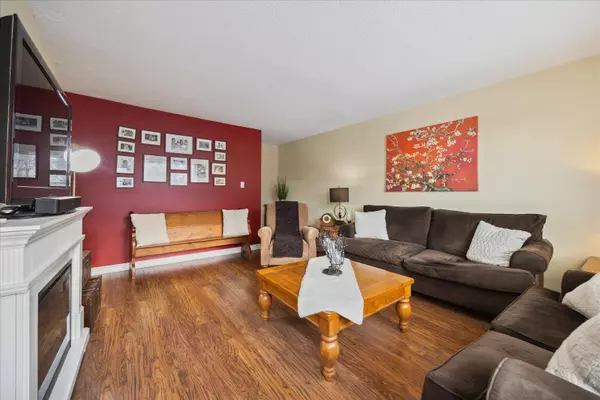3 Beds
2 Baths
3 Beds
2 Baths
Key Details
Property Type Condo
Sub Type Condo Townhouse
Listing Status Active
Purchase Type For Sale
Approx. Sqft 900-999
MLS Listing ID E11928722
Style 2-Storey
Bedrooms 3
HOA Fees $403
Annual Tax Amount $2,018
Tax Year 2024
Property Description
Location
Province ON
County Durham
Community Centennial
Area Durham
Region Centennial
City Region Centennial
Rooms
Family Room No
Basement Finished
Kitchen 1
Interior
Interior Features Storage, Water Heater
Cooling None
Fireplaces Type Electric
Fireplace Yes
Heat Source Electric
Exterior
Exterior Feature Patio
Parking Features Reserved/Assigned, Surface
Garage Spaces 1.0
Waterfront Description None
Exposure East
Total Parking Spaces 1
Building
Story 1
Unit Features Fenced Yard,Public Transit,Rec./Commun.Centre,School Bus Route,Hospital,Place Of Worship
Locker None
Others
Pets Allowed Restricted
"My job is to find and attract mastery-based agents to the office, protect the culture, and make sure everyone is happy! "
7885 Tranmere Dr Unit 1, Mississauga, Ontario, L5S1V8, CAN


