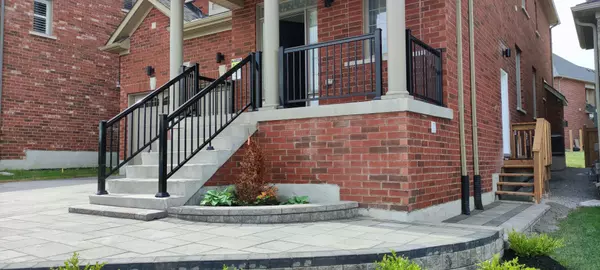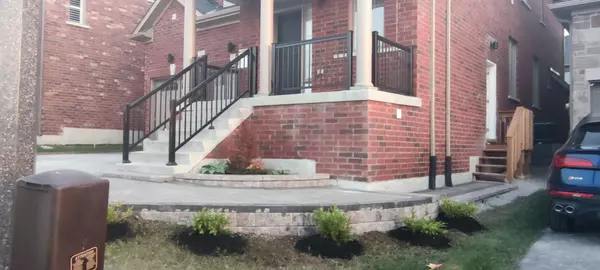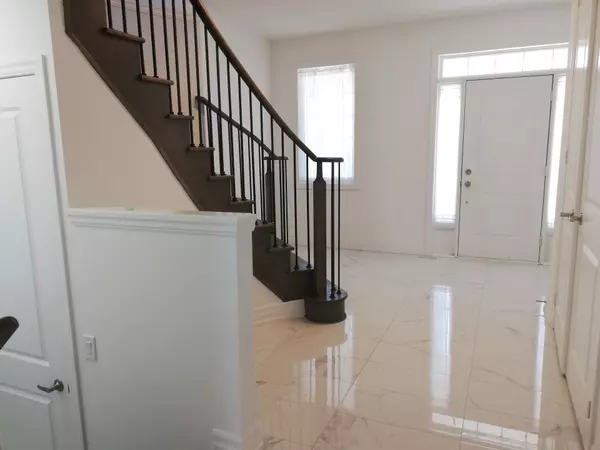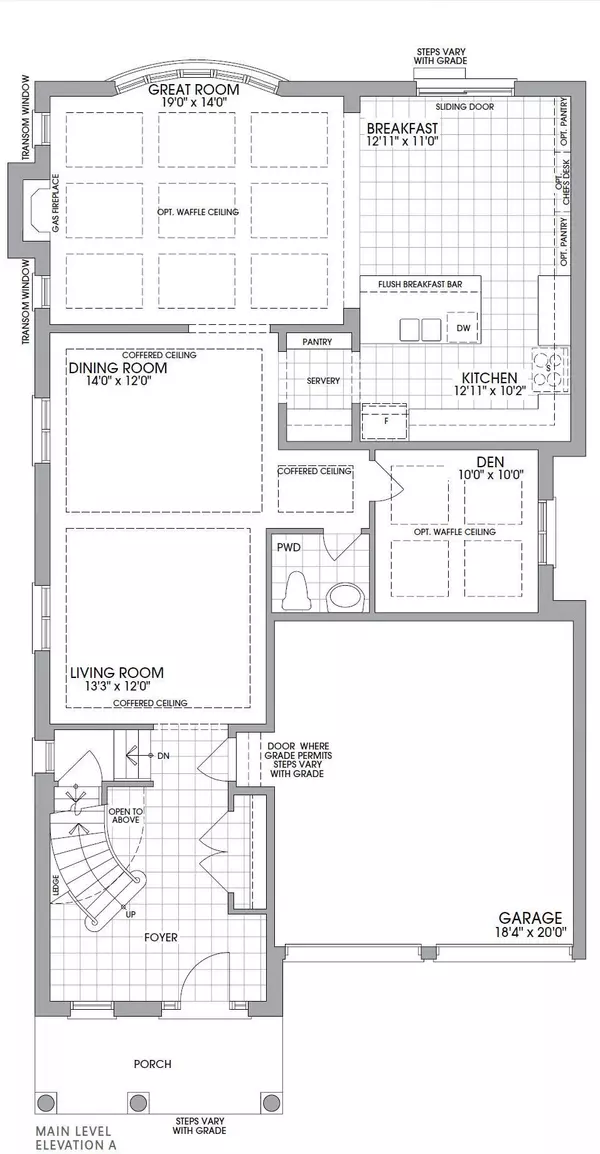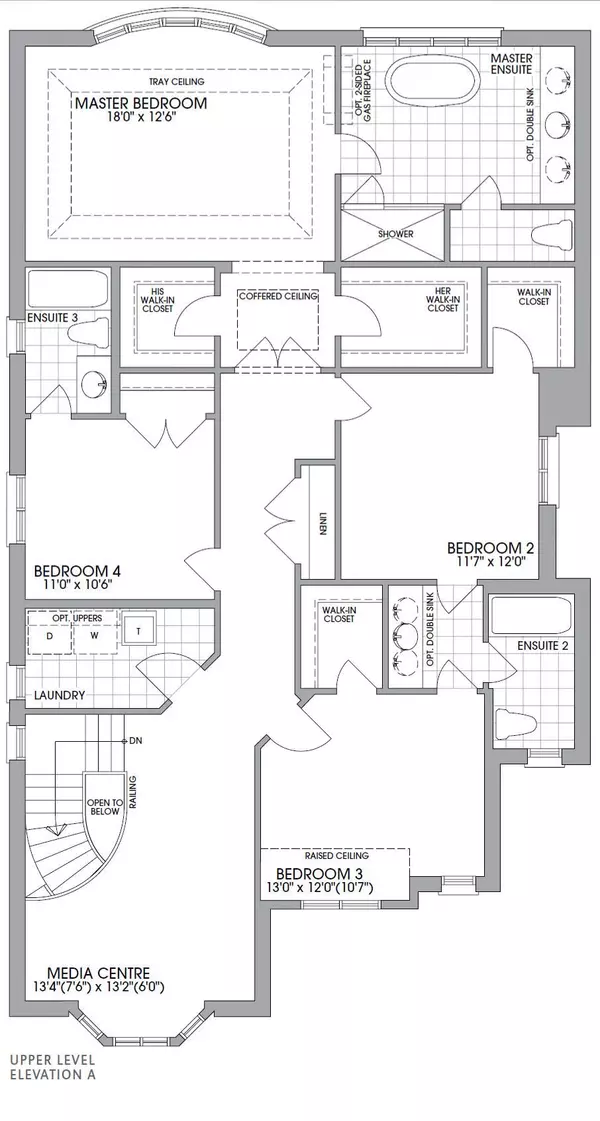4 Beds
4 Baths
4 Beds
4 Baths
Key Details
Property Type Single Family Home
Sub Type Detached
Listing Status Active
Purchase Type For Rent
Approx. Sqft 3000-3500
MLS Listing ID N11927917
Style 2-Storey
Bedrooms 4
Property Description
Location
Province ON
County York
Community Holland Landing
Area York
Region Holland Landing
City Region Holland Landing
Rooms
Family Room Yes
Basement None, Separate Entrance
Kitchen 1
Separate Den/Office 1
Interior
Interior Features Ventilation System, Upgraded Insulation
Heating Yes
Cooling Central Air
Fireplaces Type Natural Gas
Fireplace Yes
Heat Source Gas
Exterior
Exterior Feature Landscaped, Porch
Parking Features Available, Front Yard Parking, Inside Entry, Private Double
Garage Spaces 2.0
Pool None
Waterfront Description None
View Skyline, Panoramic
Roof Type Asphalt Shingle
Topography Flat
Lot Depth 112.0
Total Parking Spaces 3
Building
Unit Features Electric Car Charger,Fenced Yard,Lake/Pond,Library
Foundation Concrete
New Construction true
Others
Security Features Carbon Monoxide Detectors,Smoke Detector
"My job is to find and attract mastery-based agents to the office, protect the culture, and make sure everyone is happy! "
7885 Tranmere Dr Unit 1, Mississauga, Ontario, L5S1V8, CAN



