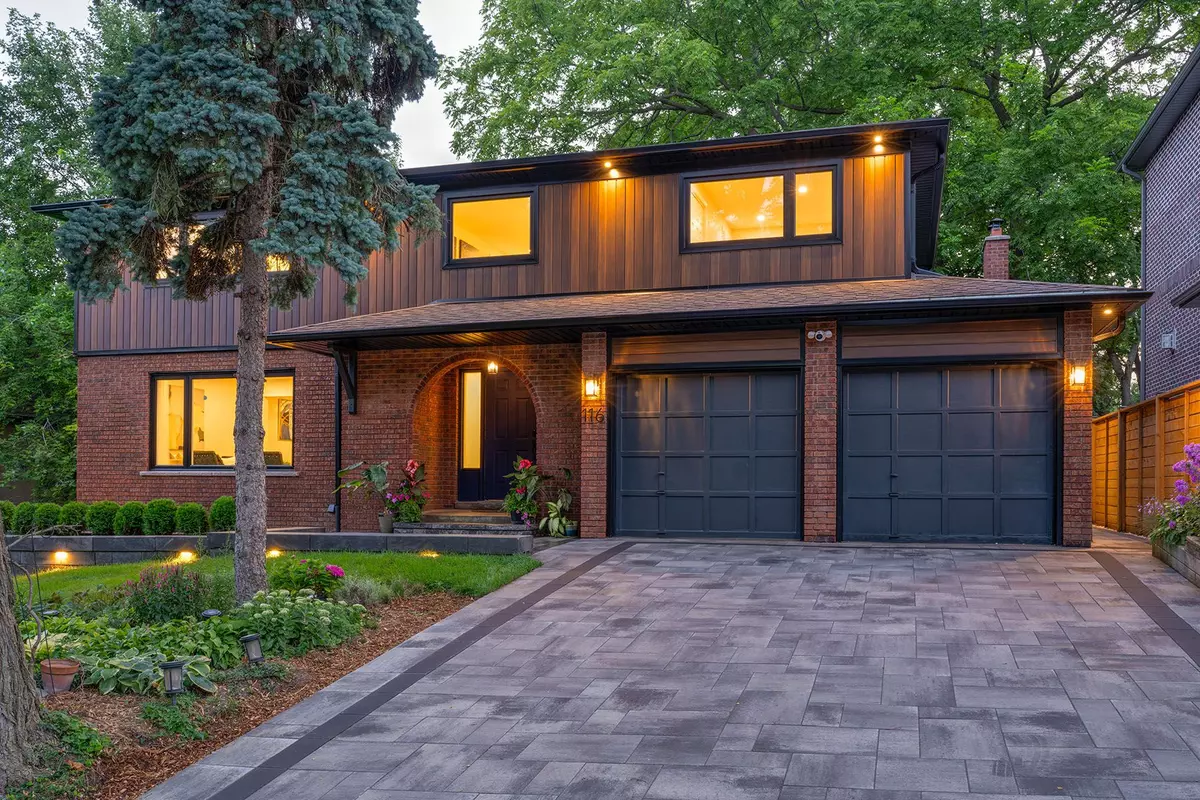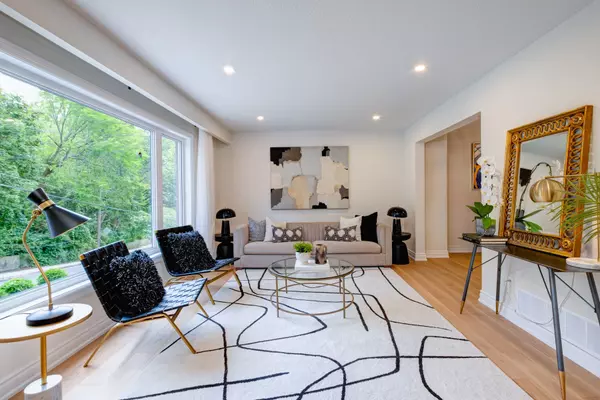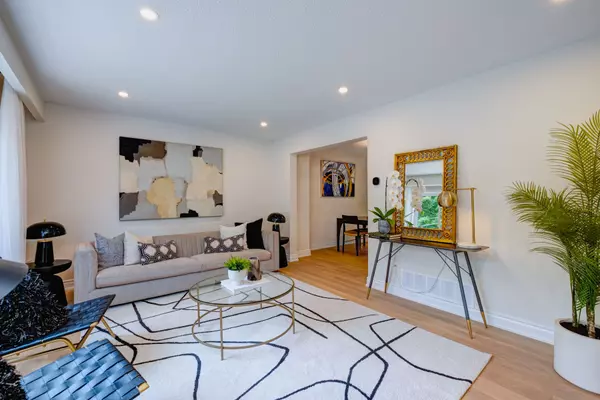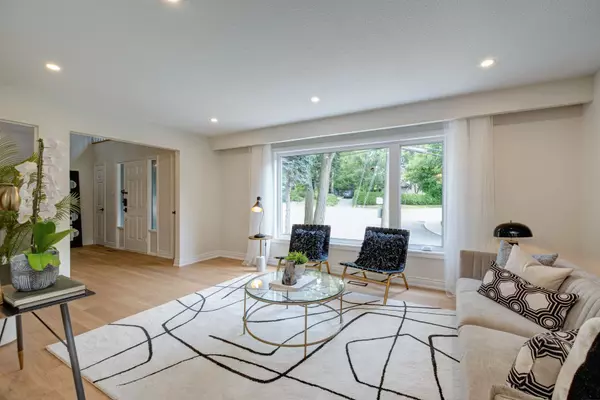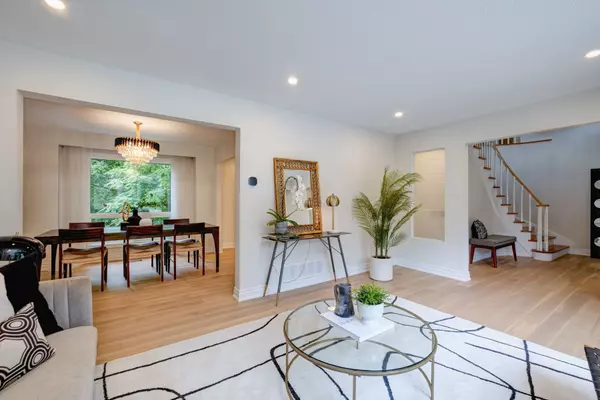4 Beds
4 Baths
4 Beds
4 Baths
Key Details
Property Type Single Family Home
Sub Type Detached
Listing Status Active
Purchase Type For Sale
MLS Listing ID E11925861
Style 2-Storey
Bedrooms 4
Annual Tax Amount $8,032
Tax Year 2024
Property Description
Location
Province ON
County Toronto
Community Cliffcrest
Area Toronto
Region Cliffcrest
City Region Cliffcrest
Rooms
Family Room Yes
Basement Finished with Walk-Out, Apartment
Kitchen 2
Separate Den/Office 2
Interior
Interior Features Carpet Free, Central Vacuum, In-Law Suite
Heating Yes
Cooling Central Air
Fireplaces Type Family Room, Wood
Fireplace Yes
Heat Source Gas
Exterior
Exterior Feature Deck, Landscape Lighting, Patio, Porch Enclosed, Privacy, Landscaped
Parking Features Private, Private Double
Garage Spaces 4.0
Pool None
View Trees/Woods, Creek/Stream, Garden
Roof Type Asphalt Shingle
Lot Depth 150.0
Total Parking Spaces 6
Building
Unit Features Park,School,Rec./Commun.Centre,Public Transit,Wooded/Treed,Ravine
Foundation Poured Concrete
Others
Security Features None
"My job is to find and attract mastery-based agents to the office, protect the culture, and make sure everyone is happy! "
7885 Tranmere Dr Unit 1, Mississauga, Ontario, L5S1V8, CAN


