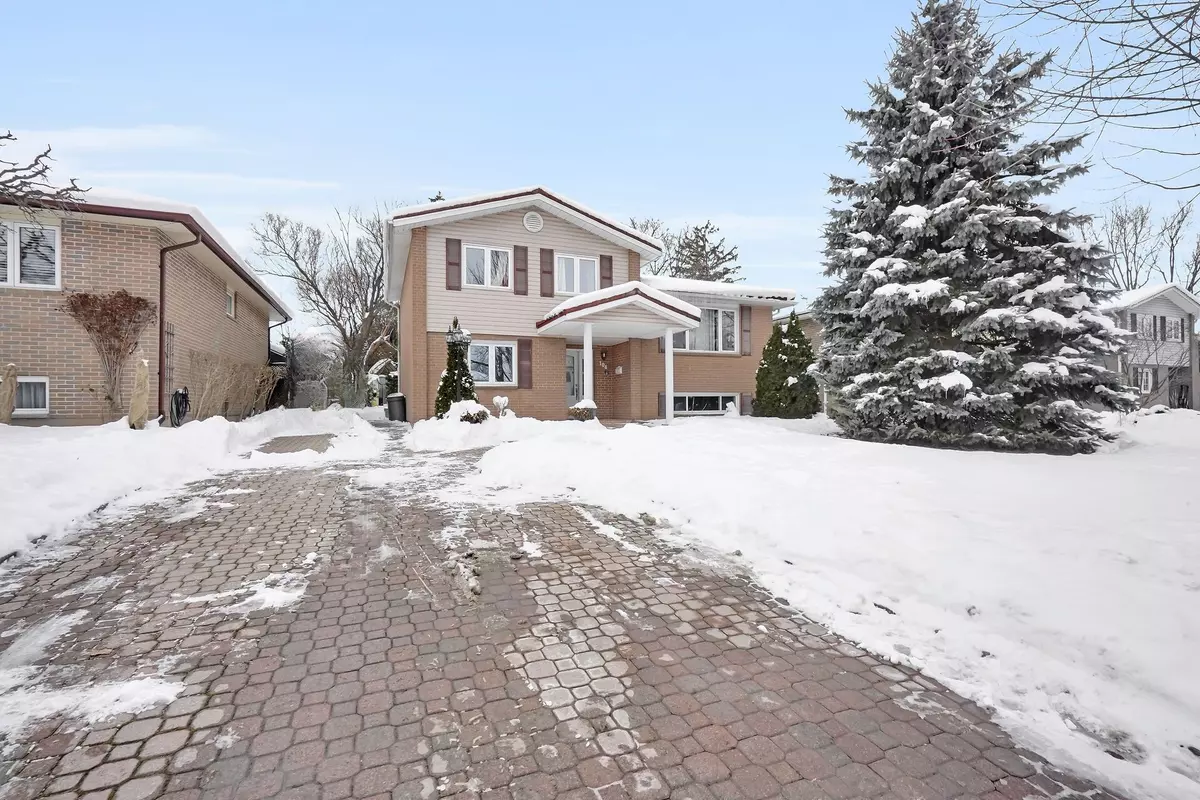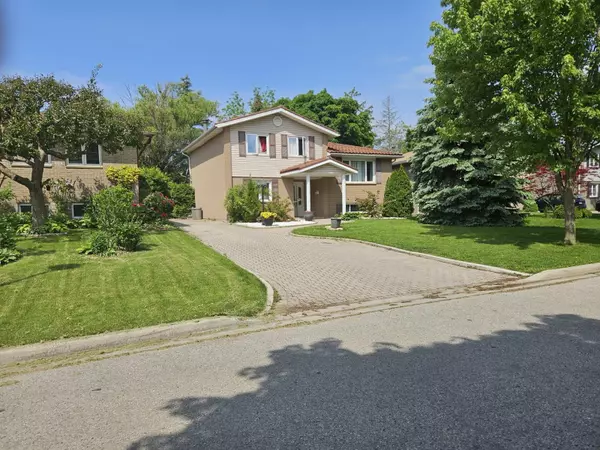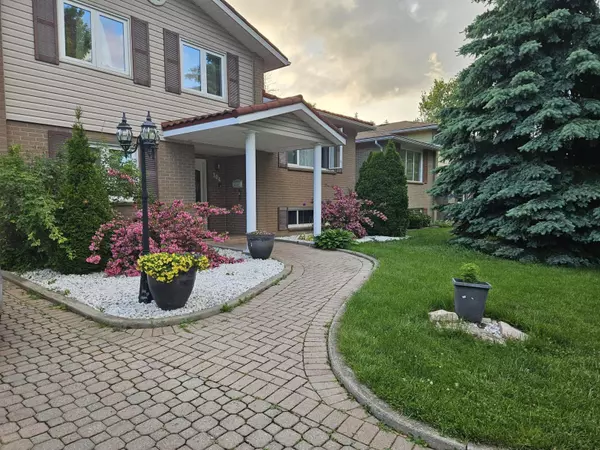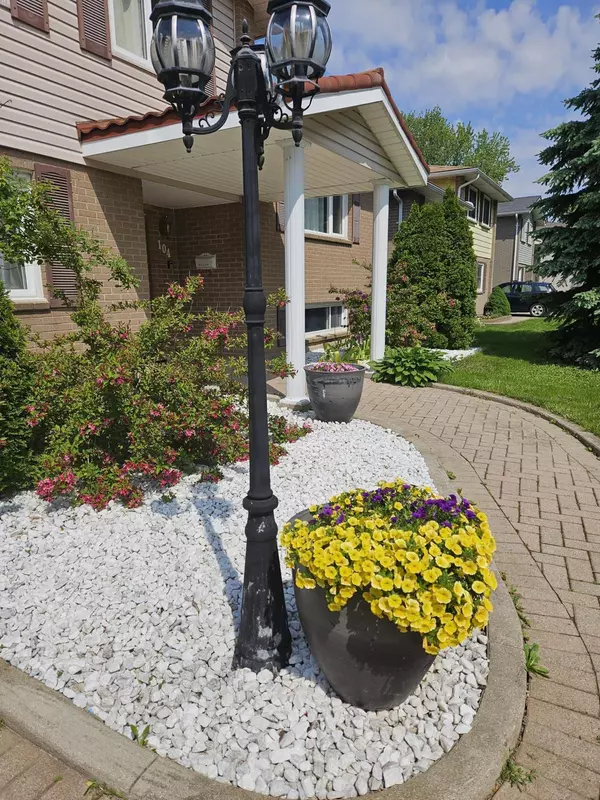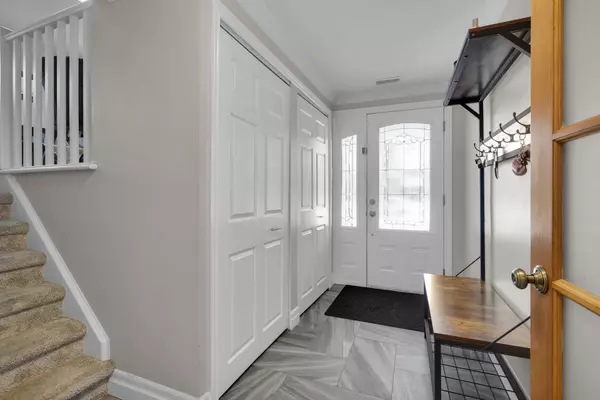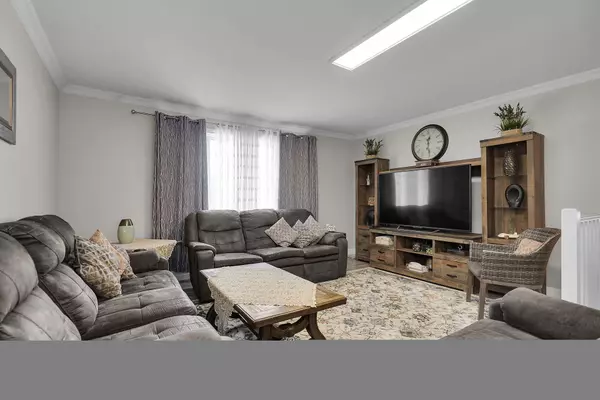4 Beds
2 Baths
4 Beds
2 Baths
Key Details
Property Type Single Family Home
Sub Type Detached
Listing Status Active
Purchase Type For Sale
MLS Listing ID X11924882
Style Sidesplit 4
Bedrooms 4
Annual Tax Amount $3,114
Tax Year 2024
Property Description
Location
Province ON
County Middlesex
Community South Y
Area Middlesex
Zoning R1-6
Region South Y
City Region South Y
Rooms
Family Room Yes
Basement Finished, Walk-Out
Kitchen 1
Separate Den/Office 1
Interior
Interior Features Other
Cooling Central Air
Fireplaces Number 1
Fireplaces Type Wood
Inclusions DISHWASHER, DRYER, FRIDGE, STOVE, WASHER
Exterior
Exterior Feature Deck, Landscaped, Patio, Porch
Parking Features Private
Garage Spaces 3.0
Pool None
Roof Type Metal
Lot Frontage 50.13
Lot Depth 100.26
Total Parking Spaces 3
Building
Foundation Concrete
"My job is to find and attract mastery-based agents to the office, protect the culture, and make sure everyone is happy! "
7885 Tranmere Dr Unit 1, Mississauga, Ontario, L5S1V8, CAN


