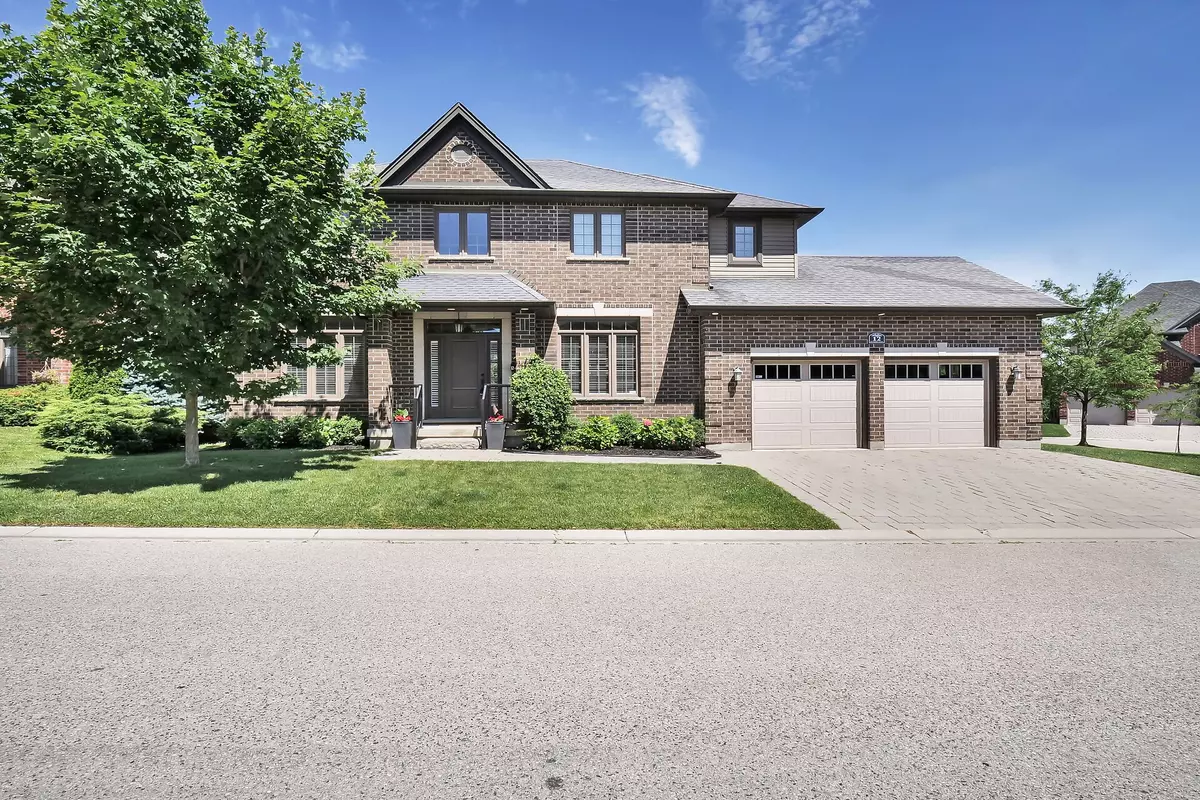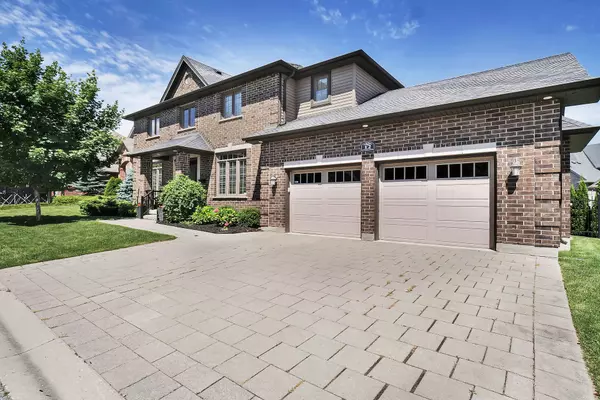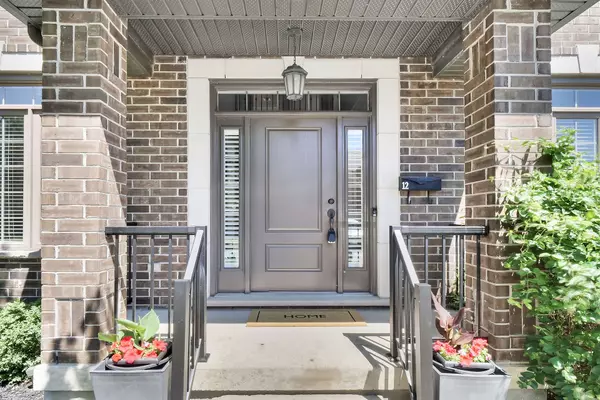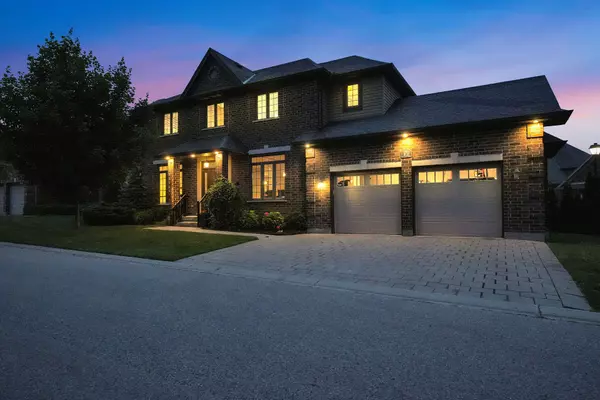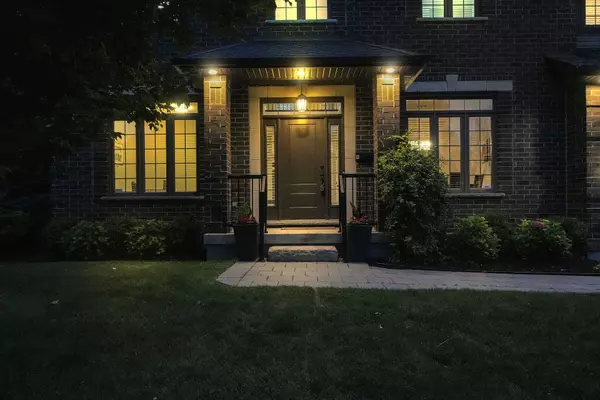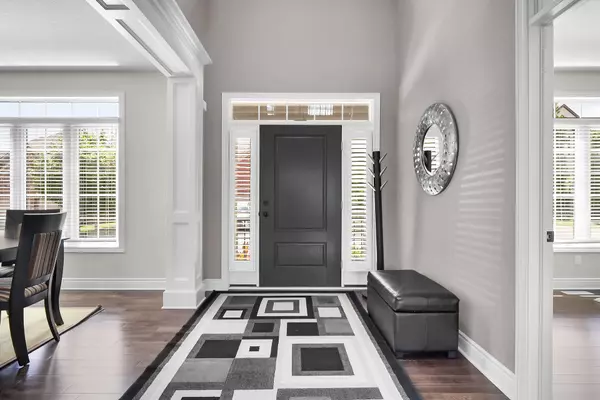4 Beds
4 Baths
4 Beds
4 Baths
Key Details
Property Type Condo
Sub Type Vacant Land Condo
Listing Status Active
Purchase Type For Sale
Approx. Sqft 2250-2499
MLS Listing ID X11921827
Style 2-Storey
Bedrooms 4
HOA Fees $82
Annual Tax Amount $8,117
Tax Year 2024
Property Description
Location
Province ON
County Middlesex
Community North B
Area Middlesex
Region North B
City Region North B
Rooms
Family Room Yes
Basement Finished, Full
Kitchen 1
Interior
Interior Features Other
Cooling Central Air
Fireplaces Number 2
Fireplaces Type Natural Gas
Inclusions Dishwasher, Dryer, Refrigerator, Stove, Washer, Window Coverings
Laundry In-Suite Laundry, Laundry Room
Exterior
Exterior Feature Patio, Privacy
Parking Features Private
Garage Spaces 4.0
Roof Type Asphalt Shingle
Exposure North
Total Parking Spaces 4
Building
Foundation Concrete
Locker None
Others
Pets Allowed Restricted
"My job is to find and attract mastery-based agents to the office, protect the culture, and make sure everyone is happy! "
7885 Tranmere Dr Unit 1, Mississauga, Ontario, L5S1V8, CAN


