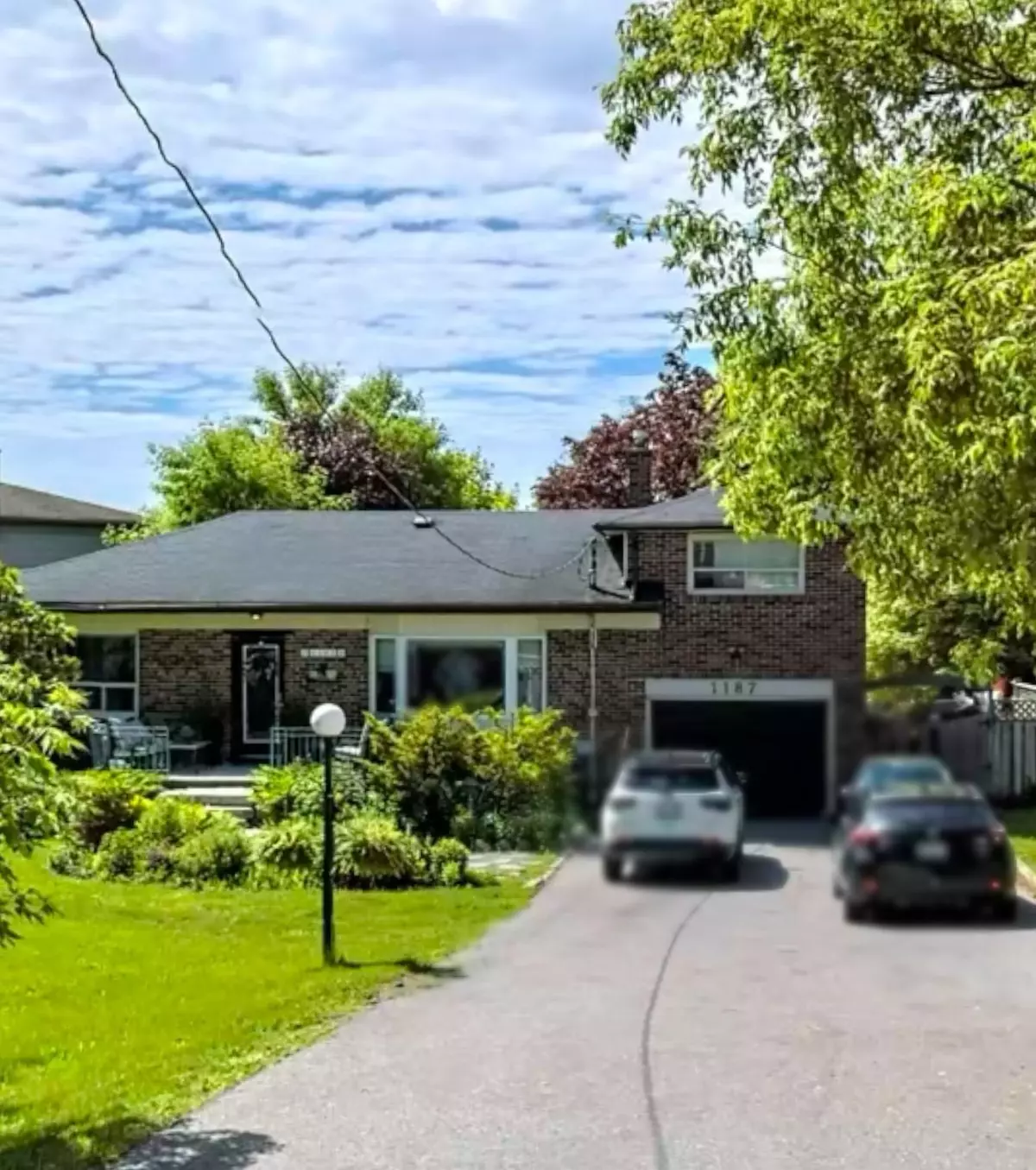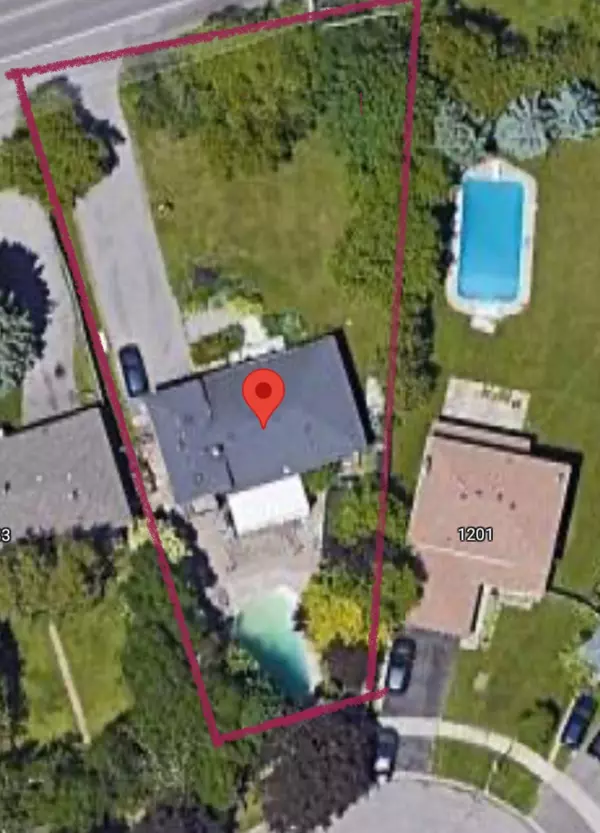3 Beds
4 Baths
3 Beds
4 Baths
Key Details
Property Type Single Family Home
Sub Type Detached
Listing Status Active
Purchase Type For Sale
MLS Listing ID E11920949
Style Bungaloft
Bedrooms 3
Annual Tax Amount $6,486
Tax Year 2024
Property Description
Location
Province ON
County Durham
Community Liverpool
Area Durham
Region Liverpool
City Region Liverpool
Rooms
Family Room Yes
Basement Separate Entrance, Finished
Kitchen 1
Separate Den/Office 1
Interior
Interior Features Carpet Free, Water Treatment, Water Meter, Water Heater, Sump Pump, Storage, In-Law Capability, Floor Drain
Cooling Central Air
Fireplaces Type Family Room, Natural Gas
Fireplace Yes
Heat Source Gas
Exterior
Parking Features Private Double
Garage Spaces 8.0
Pool Inground
Waterfront Description None
Roof Type Asphalt Shingle
Lot Depth 152.0
Total Parking Spaces 8
Building
Unit Features Place Of Worship,Public Transit,School,Fenced Yard,Rec./Commun.Centre,Wooded/Treed
Foundation Poured Concrete
"My job is to find and attract mastery-based agents to the office, protect the culture, and make sure everyone is happy! "
7885 Tranmere Dr Unit 1, Mississauga, Ontario, L5S1V8, CAN



