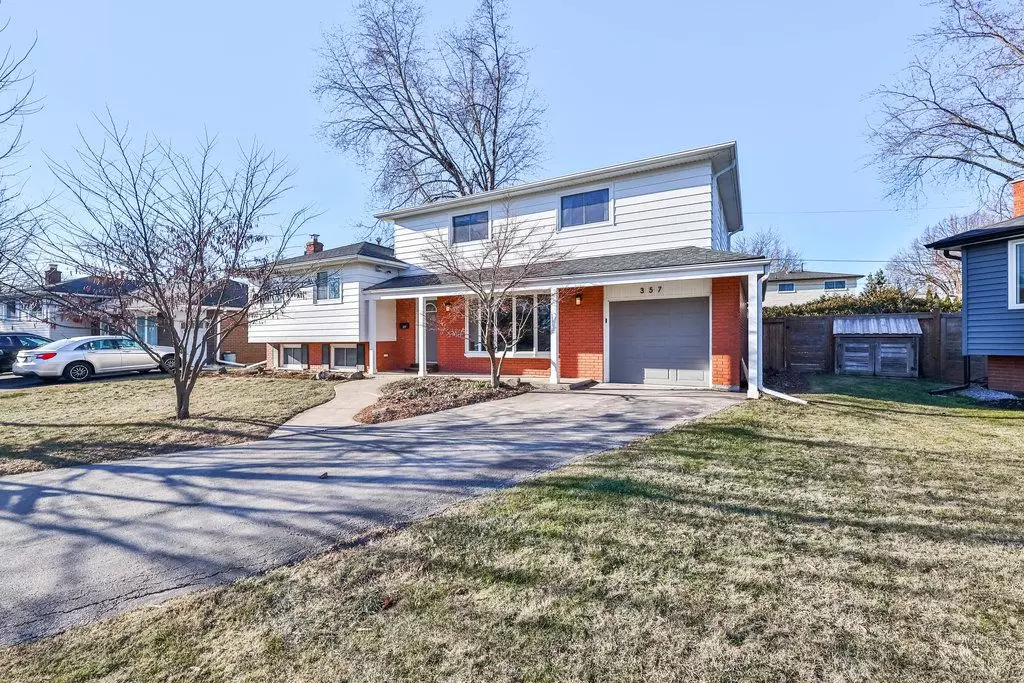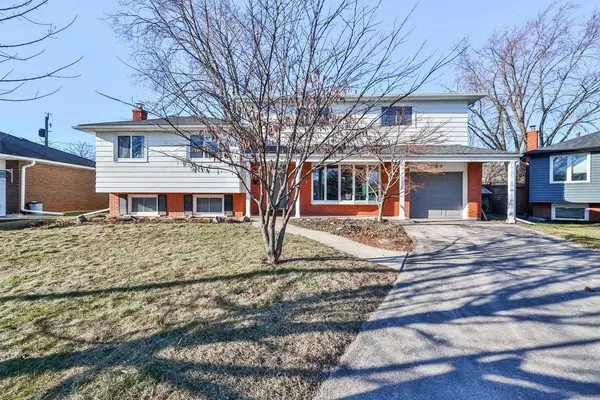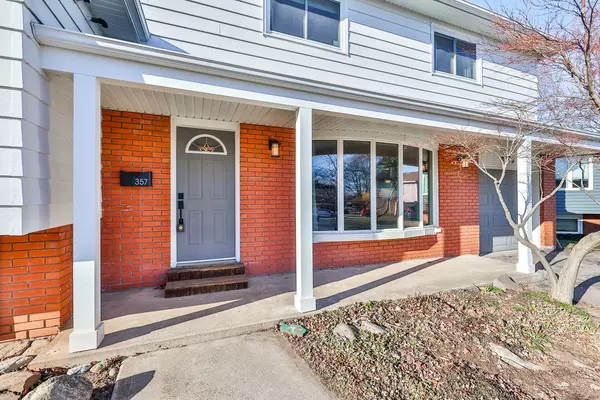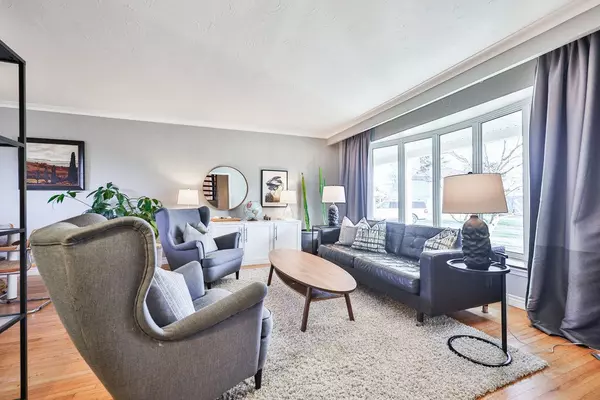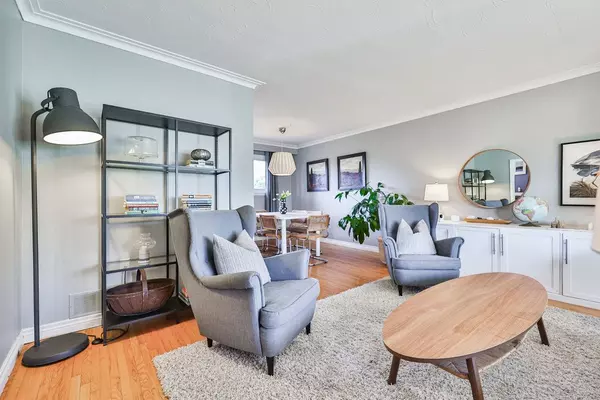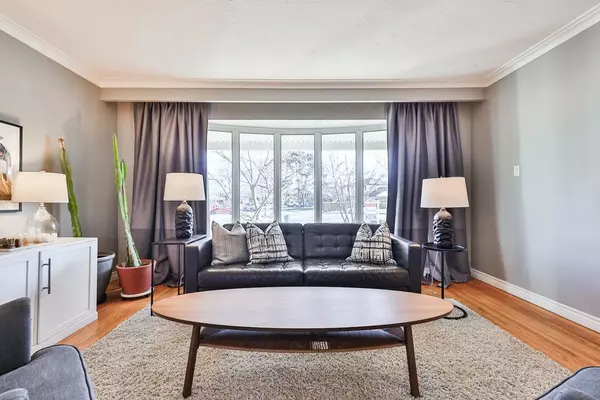5 Beds
3 Baths
5 Beds
3 Baths
Key Details
Property Type Single Family Home
Sub Type Detached
Listing Status Active
Purchase Type For Sale
Approx. Sqft 2000-2500
MLS Listing ID W11917926
Style Sidesplit 4
Bedrooms 5
Annual Tax Amount $5,610
Tax Year 2024
Property Description
Location
Province ON
County Halton
Community Appleby
Area Halton
Region Appleby
City Region Appleby
Rooms
Family Room No
Basement Finished, Full
Kitchen 1
Interior
Interior Features None
Cooling Central Air
Inclusions fridge, stove, dishwasher, washer, dryer, all electrical light fixtures, all window coverings, GDO, all bathroom mirrors
Exterior
Parking Features Private
Garage Spaces 3.0
Pool None
Roof Type Shingles
Lot Frontage 40.77
Lot Depth 115.55
Total Parking Spaces 3
Building
Foundation Concrete Block
"My job is to find and attract mastery-based agents to the office, protect the culture, and make sure everyone is happy! "
7885 Tranmere Dr Unit 1, Mississauga, Ontario, L5S1V8, CAN


