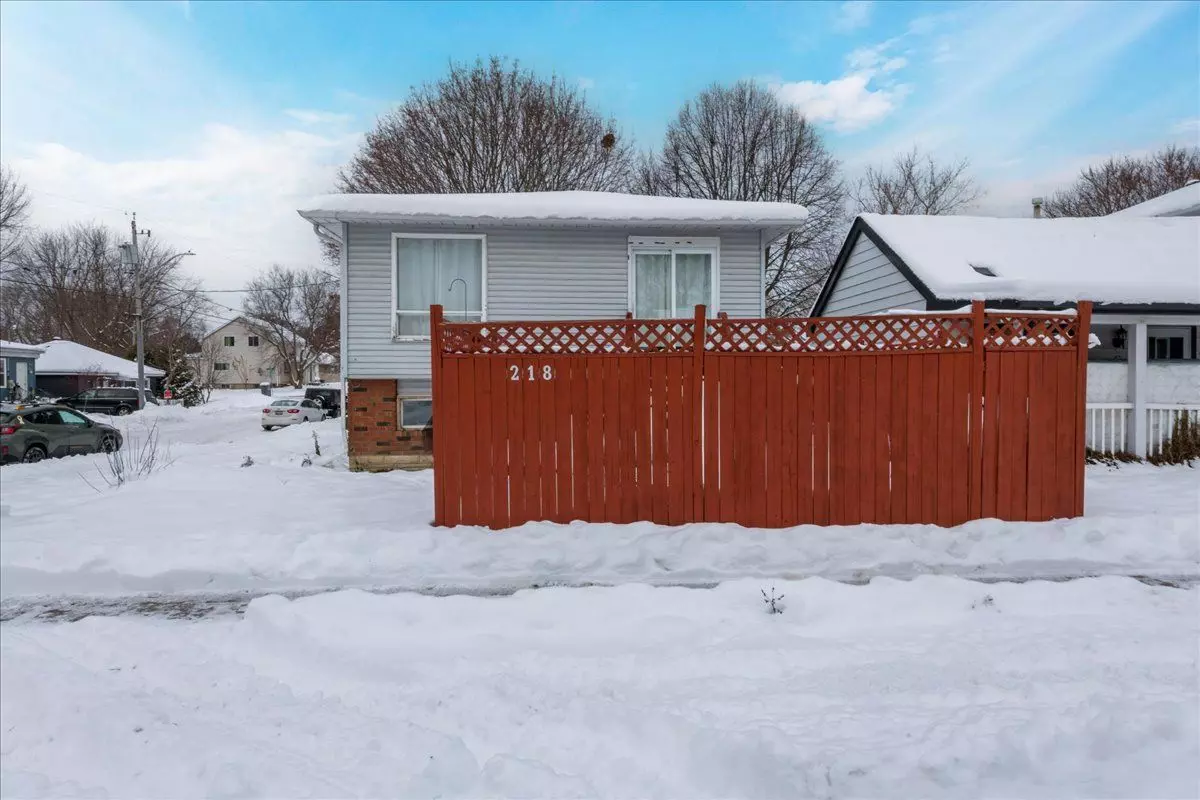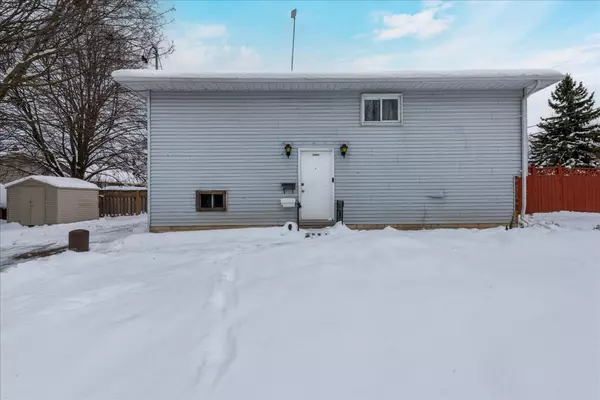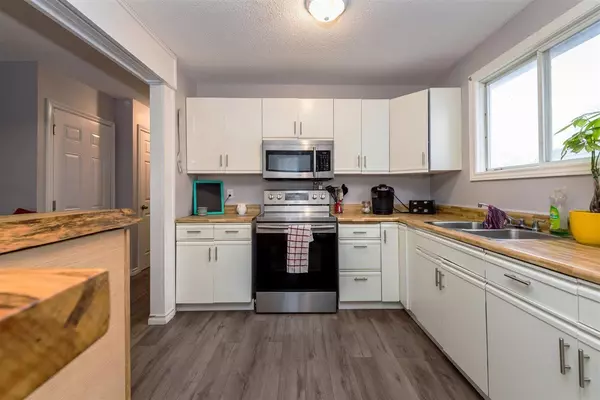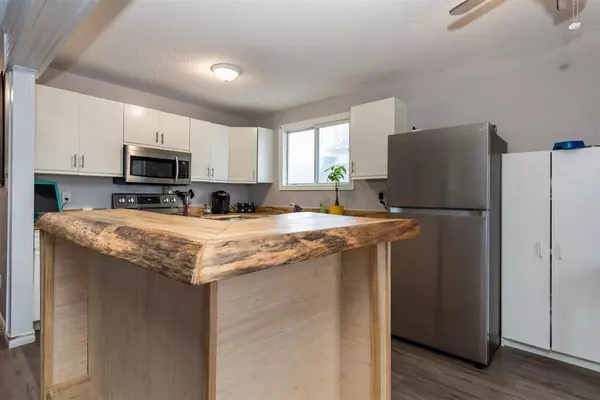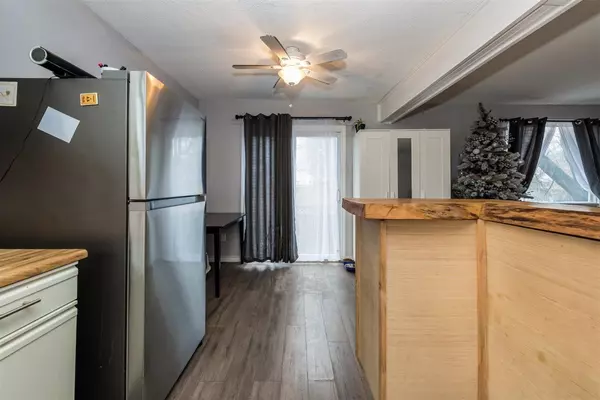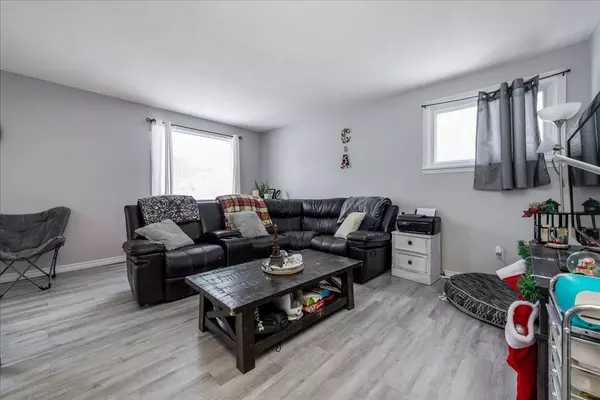2 Beds
2 Baths
2 Beds
2 Baths
Key Details
Property Type Multi-Family
Sub Type Duplex
Listing Status Active
Purchase Type For Sale
Approx. Sqft 700-1100
MLS Listing ID S11915191
Style Bungalow-Raised
Bedrooms 2
Annual Tax Amount $2,897
Tax Year 2024
Property Description
Location
Province ON
County Simcoe
Community Orillia
Area Simcoe
Region Orillia
City Region Orillia
Rooms
Family Room No
Basement Separate Entrance, Finished
Kitchen 2
Separate Den/Office 2
Interior
Interior Features Primary Bedroom - Main Floor
Cooling None
Fireplace No
Heat Source Electric
Exterior
Parking Features Front Yard Parking
Garage Spaces 5.0
Pool None
Roof Type Asphalt Shingle
Lot Depth 92.01
Total Parking Spaces 5
Building
Unit Features Fenced Yard,School,School Bus Route,Hospital,Rec./Commun.Centre
Foundation Poured Concrete
"My job is to find and attract mastery-based agents to the office, protect the culture, and make sure everyone is happy! "
7885 Tranmere Dr Unit 1, Mississauga, Ontario, L5S1V8, CAN


