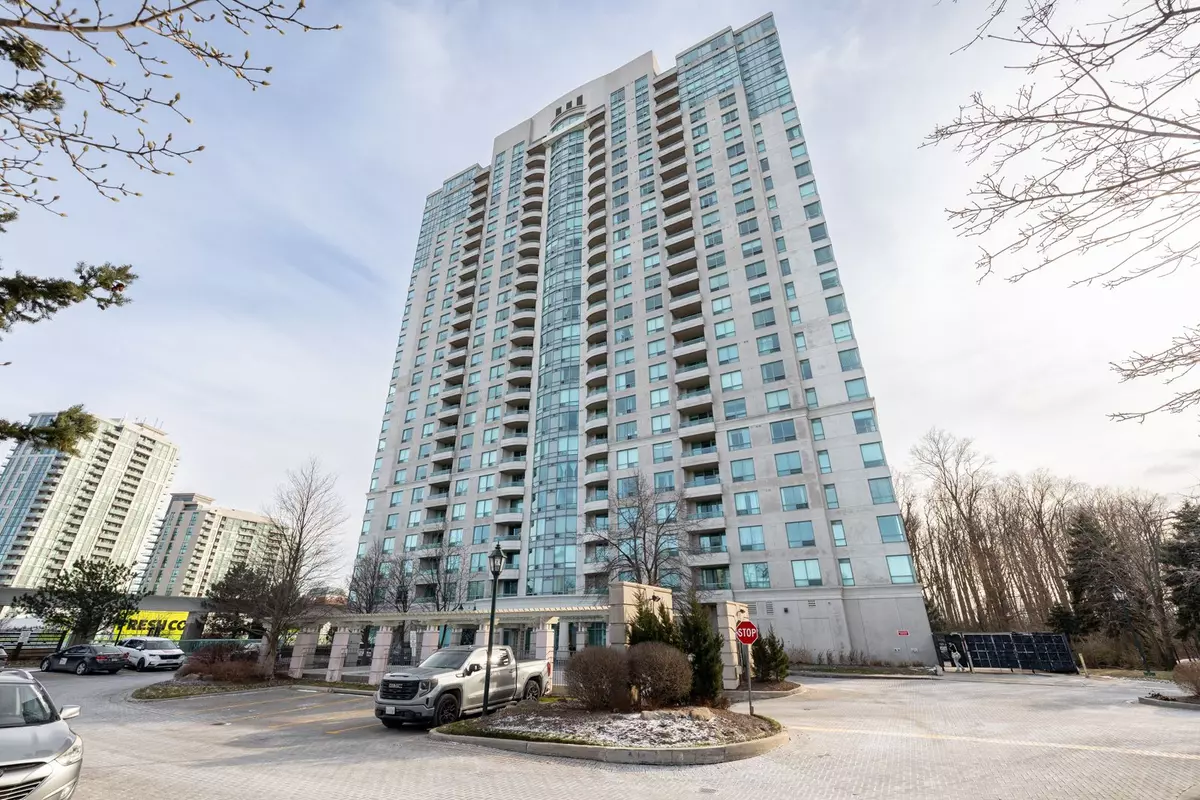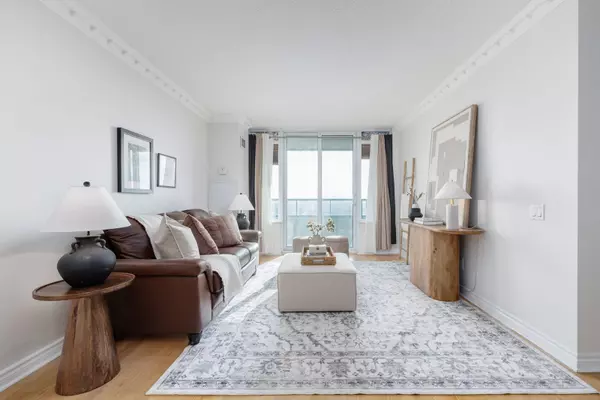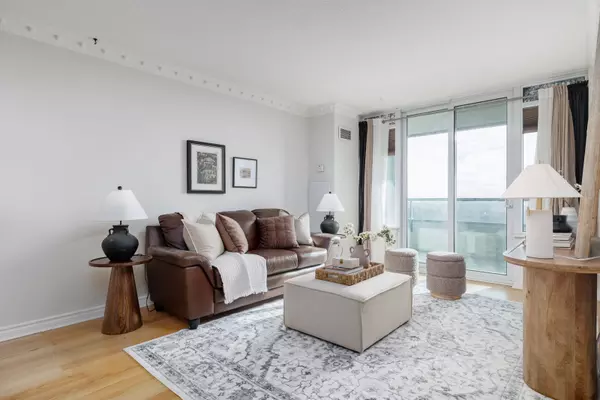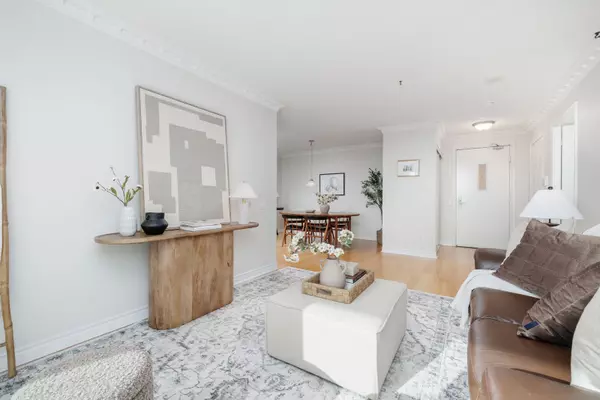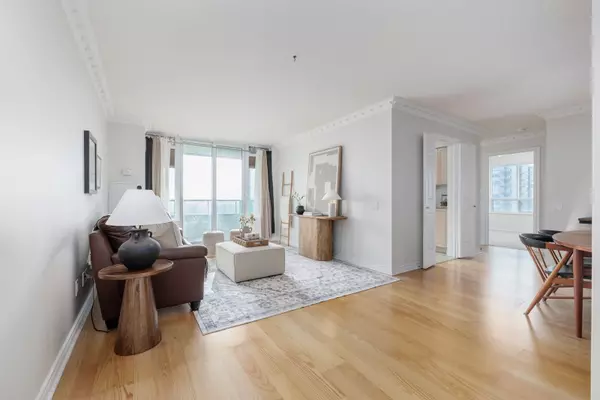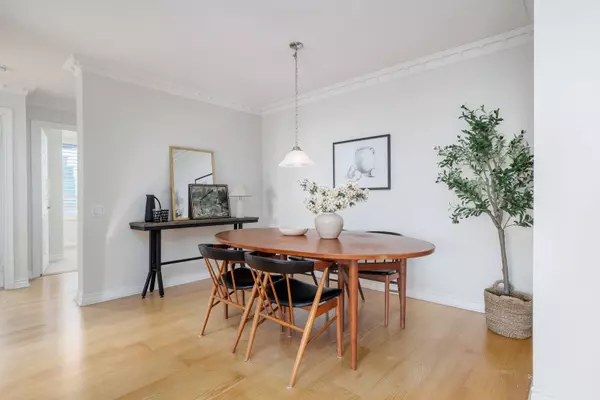3 Beds
2 Baths
3 Beds
2 Baths
Key Details
Property Type Condo
Sub Type Condo Apartment
Listing Status Active
Purchase Type For Sale
Approx. Sqft 1200-1399
MLS Listing ID E11913869
Style Apartment
Bedrooms 3
HOA Fees $1,619
Annual Tax Amount $3,240
Tax Year 2024
Property Description
Location
Province ON
County Toronto
Community Bendale
Area Toronto
Region Bendale
City Region Bendale
Rooms
Family Room Yes
Basement Other
Kitchen 1
Interior
Interior Features Other
Cooling Central Air
Fireplace No
Heat Source Gas
Exterior
Parking Features Underground
Garage Spaces 2.0
View City, Panoramic, Skyline
Exposure South West
Total Parking Spaces 2
Building
Story 24
Unit Features Hospital,Park,Public Transit,Rec./Commun.Centre
Locker Owned
Others
Security Features Concierge/Security,Security Guard
Pets Allowed Restricted
"My job is to find and attract mastery-based agents to the office, protect the culture, and make sure everyone is happy! "
7885 Tranmere Dr Unit 1, Mississauga, Ontario, L5S1V8, CAN


