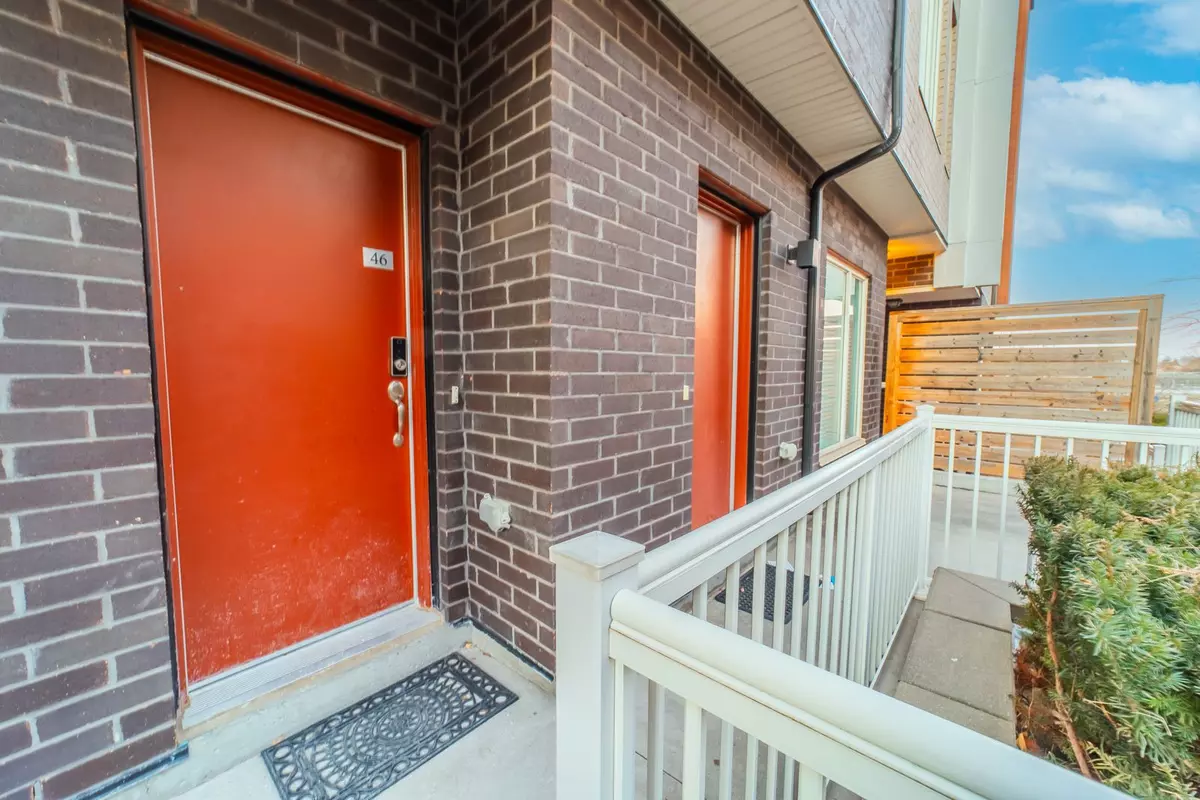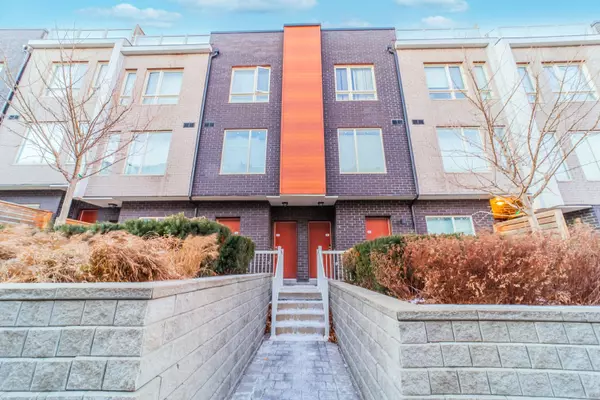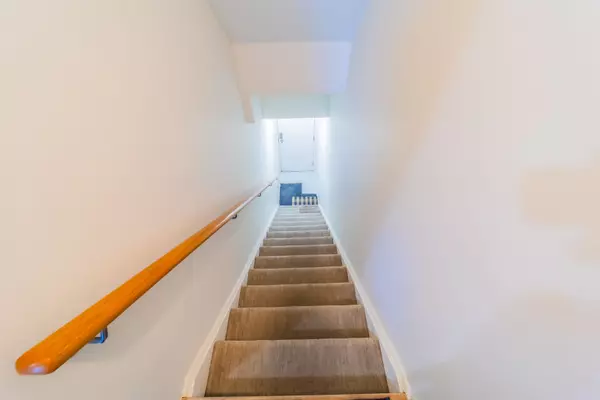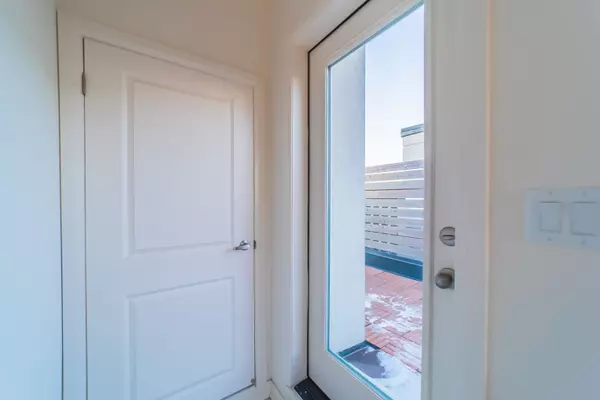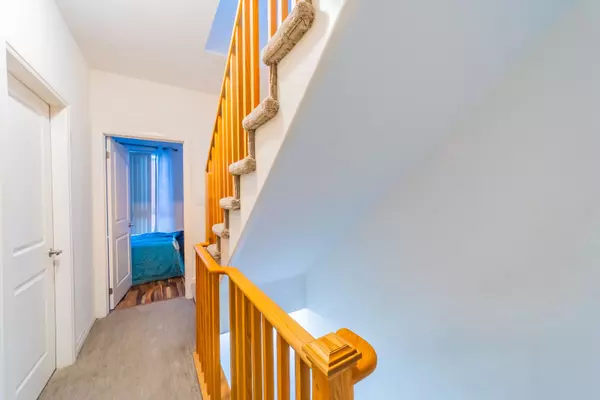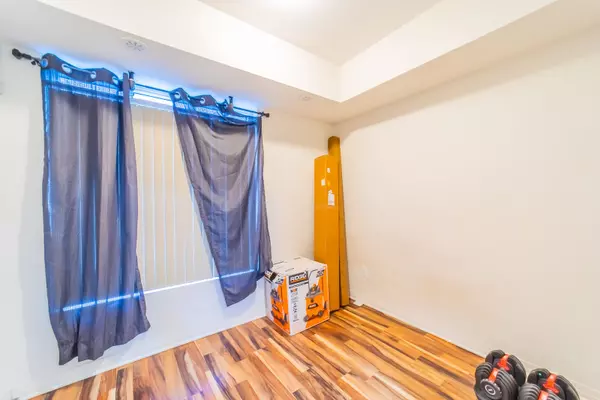REQUEST A TOUR If you would like to see this home without being there in person, select the "Virtual Tour" option and your agent will contact you to discuss available opportunities.
In-PersonVirtual Tour
$ 588,800
Est. payment | /mo
3 Beds
3 Baths
$ 588,800
Est. payment | /mo
3 Beds
3 Baths
Key Details
Property Type Condo
Sub Type Condo Townhouse
Listing Status Active
Purchase Type For Sale
Approx. Sqft 1000-1199
MLS Listing ID E11912197
Style Stacked Townhouse
Bedrooms 3
HOA Fees $429
Annual Tax Amount $2,553
Tax Year 2024
Property Description
The Skylofts Urban Townhouses. Stunning 3 Storey Urban Towns Offering 3 Bdrm, 3 Baths. Open & Beautiful Layout! Great Location! Balcony On Each Floor And Huge Private Roof Top Terrace. Spacious Layout! Open Concept Living/Dining Combination. Good Size Bedrooms.4pc Ensuite In Master Bedroom. Ttc At Your Door Step! Underground Parking And Locker Included. Bike Room In The Basement To Store All You Bikes. Close To Community Centre, Public Transit, Parks And Mins To 401 Highway And A Range Of Amenities, Making It An Excellent Choice For Those Seeking Convenience And Ease Of Living. Overall, This Townhouse Is A Perfect Blend Of Function, Style, And Comfort.
Location
Province ON
County Toronto
Community Malvern
Area Toronto
Region Malvern
City Region Malvern
Rooms
Family Room No
Basement None
Kitchen 1
Interior
Interior Features Other
Cooling None
Fireplace No
Heat Source Gas
Exterior
Parking Features Underground
Exposure South
Total Parking Spaces 1
Building
Story 1
Locker Owned
Others
Pets Allowed Restricted
Listed by HOMELIFE/FUTURE REALTY INC.
"My job is to find and attract mastery-based agents to the office, protect the culture, and make sure everyone is happy! "
7885 Tranmere Dr Unit 1, Mississauga, Ontario, L5S1V8, CAN


