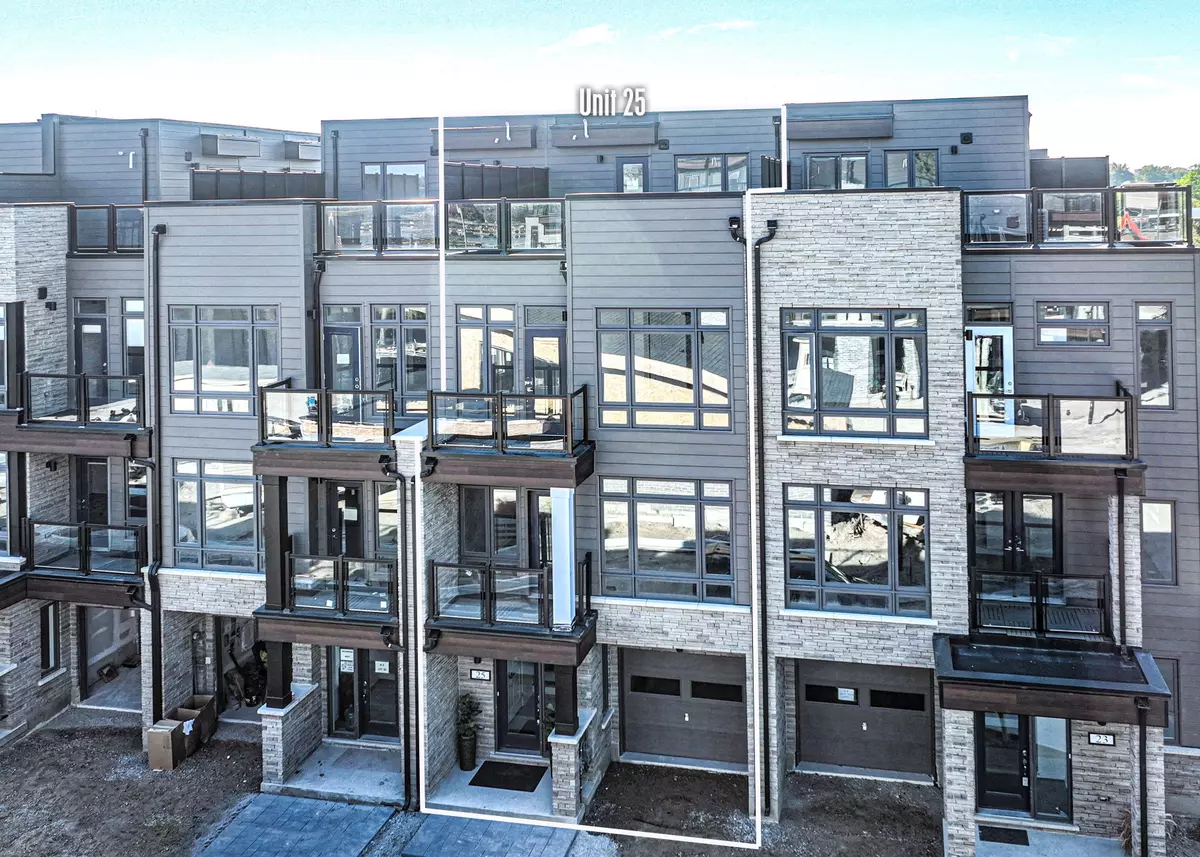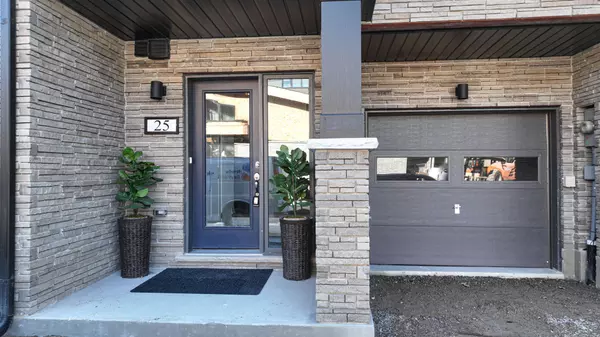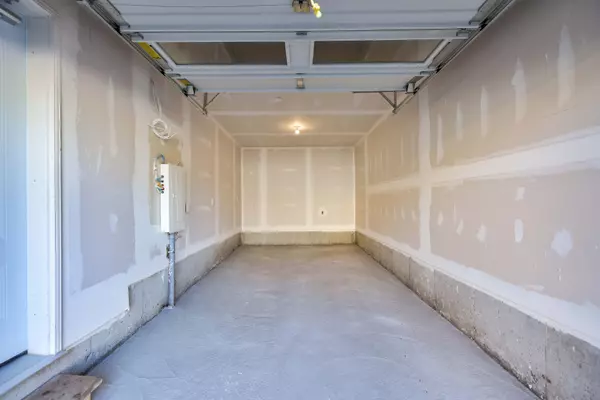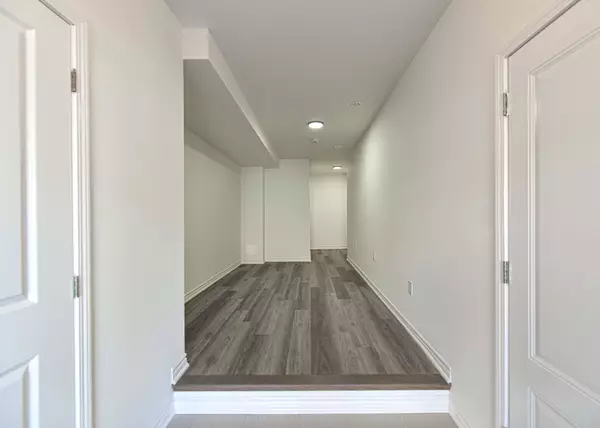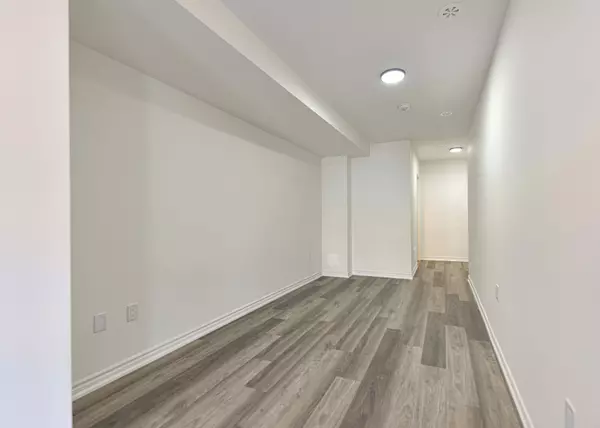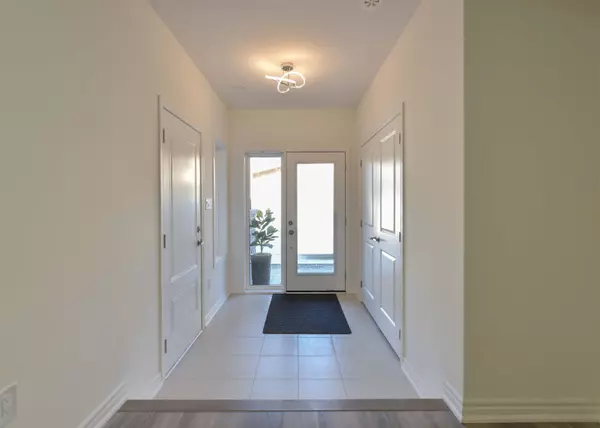2 Beds
3 Baths
2 Beds
3 Baths
Key Details
Property Type Townhouse
Sub Type Att/Row/Townhouse
Listing Status Active
Purchase Type For Sale
Approx. Sqft 1500-2000
MLS Listing ID S11908333
Style 3-Storey
Bedrooms 2
Tax Year 2024
Property Description
Location
Province ON
County Simcoe
Community Orillia
Area Simcoe
Region Orillia
City Region Orillia
Rooms
Family Room Yes
Basement None
Kitchen 1
Interior
Interior Features On Demand Water Heater
Cooling Central Air
Fireplace No
Heat Source Gas
Exterior
Parking Features Available
Garage Spaces 1.0
Pool None
View Lake
Roof Type Asphalt Rolled
Lot Depth 47.9
Total Parking Spaces 2
Building
Unit Features Waterfront,Public Transit,Beach,Hospital,School,Rec./Commun.Centre
Foundation Slab
"My job is to find and attract mastery-based agents to the office, protect the culture, and make sure everyone is happy! "
7885 Tranmere Dr Unit 1, Mississauga, Ontario, L5S1V8, CAN


