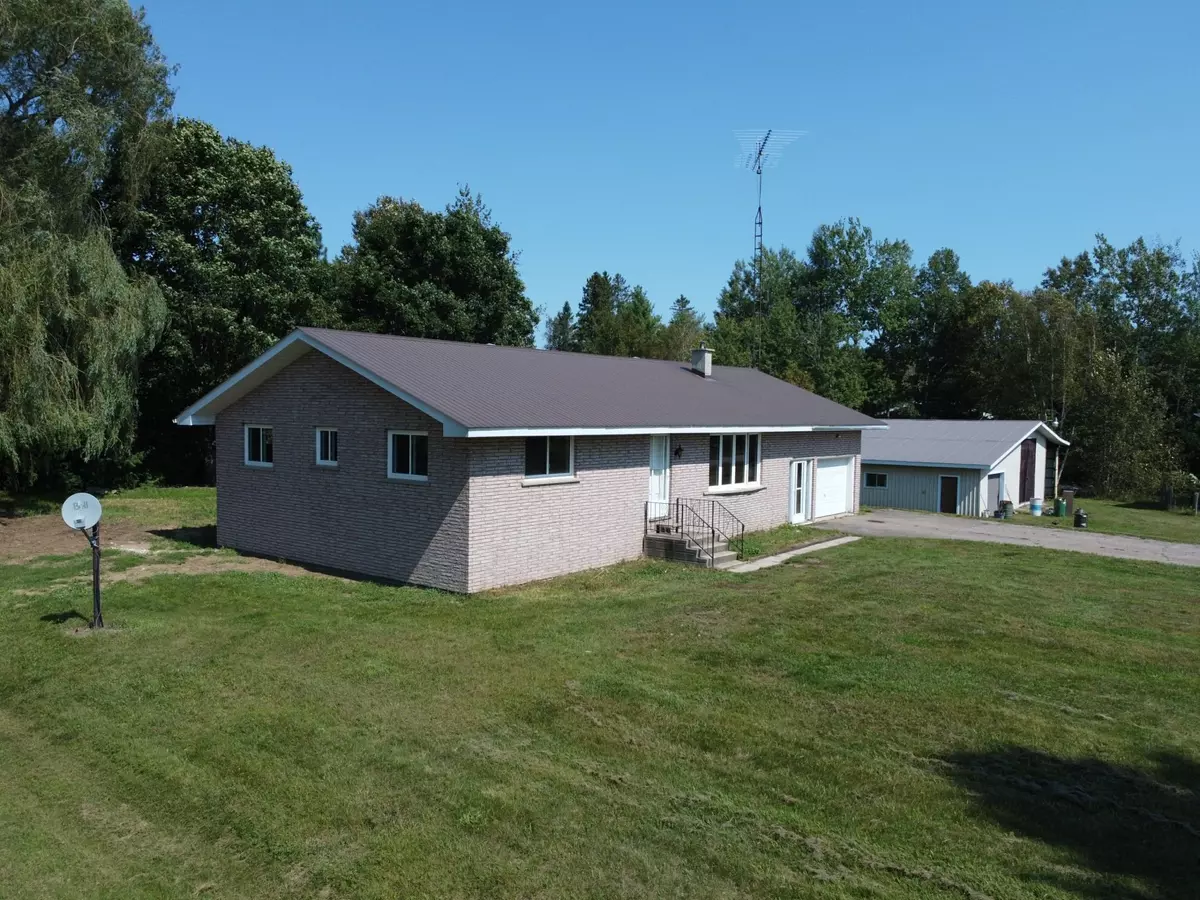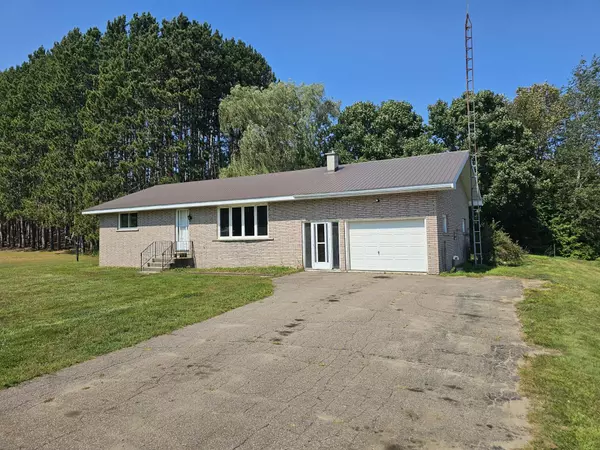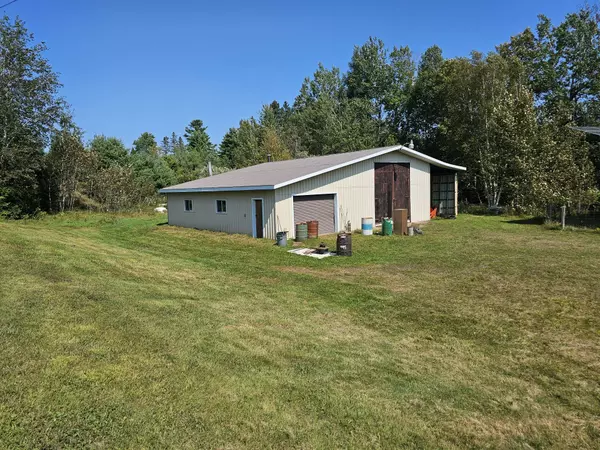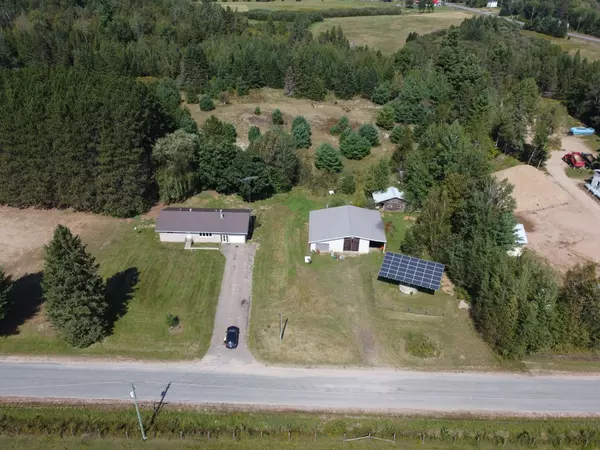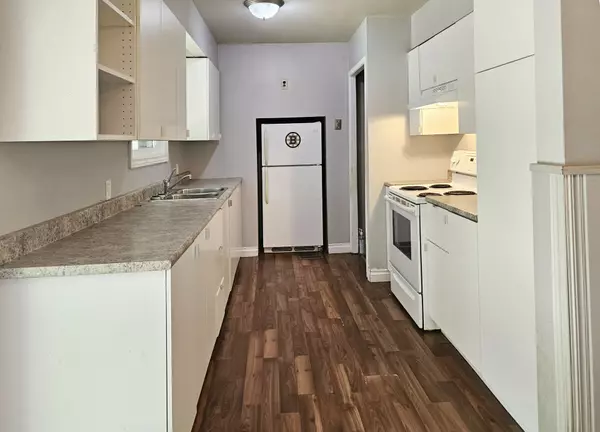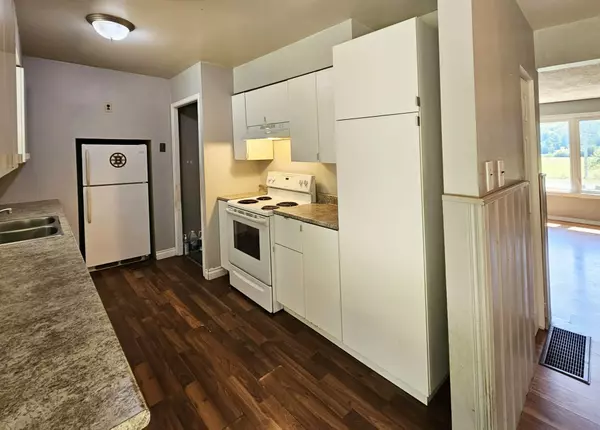3 Beds
1 Bath
0.5 Acres Lot
3 Beds
1 Bath
0.5 Acres Lot
Key Details
Property Type Single Family Home
Sub Type Detached
Listing Status Active
Purchase Type For Sale
Approx. Sqft 1100-1500
MLS Listing ID X11903787
Style Bungalow
Bedrooms 3
Annual Tax Amount $2,245
Tax Year 2024
Lot Size 0.500 Acres
Property Description
Location
Province ON
County Renfrew
Community 572 - Brudenell/Lyndoch/Raglan
Area Renfrew
Zoning Single-Family
Region 572 - Brudenell/Lyndoch/Raglan
City Region 572 - Brudenell/Lyndoch/Raglan
Rooms
Family Room No
Basement Full, Unfinished
Kitchen 1
Interior
Interior Features Primary Bedroom - Main Floor, Water Heater Owned
Cooling None
Fireplaces Number 1
Fireplaces Type Wood
Inclusions Appliances as viewed, in as is condition.
Exterior
Exterior Feature Landscaped, Year Round Living
Parking Features Private
Garage Spaces 4.0
Pool None
View Meadow
Roof Type Metal
Lot Frontage 248.5
Lot Depth 196.9
Total Parking Spaces 4
Building
Foundation Concrete Block
Sewer Drain Back System
"My job is to find and attract mastery-based agents to the office, protect the culture, and make sure everyone is happy! "
7885 Tranmere Dr Unit 1, Mississauga, Ontario, L5S1V8, CAN


