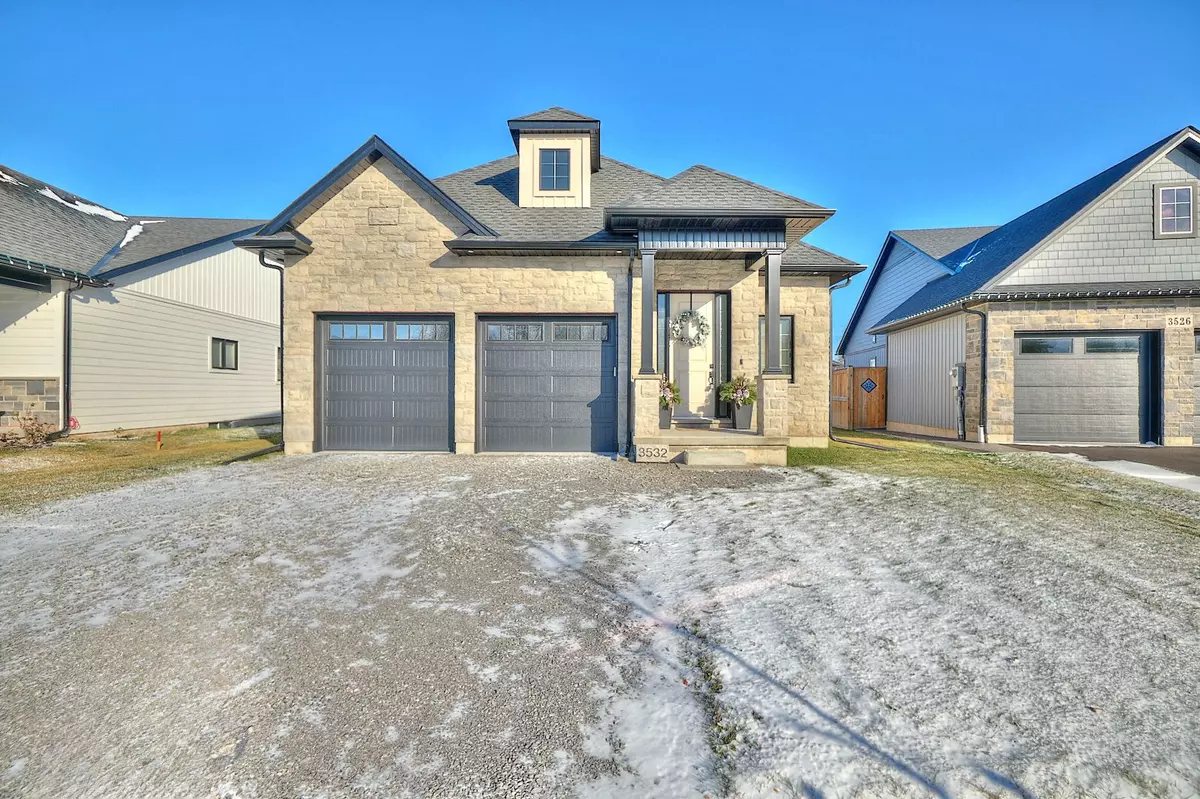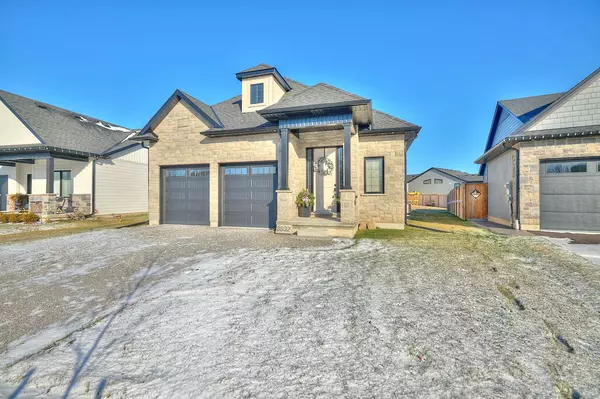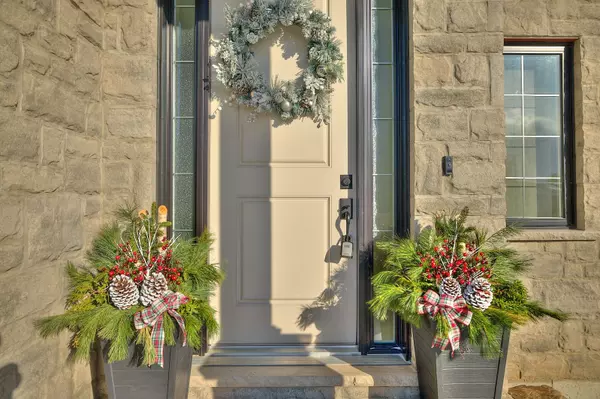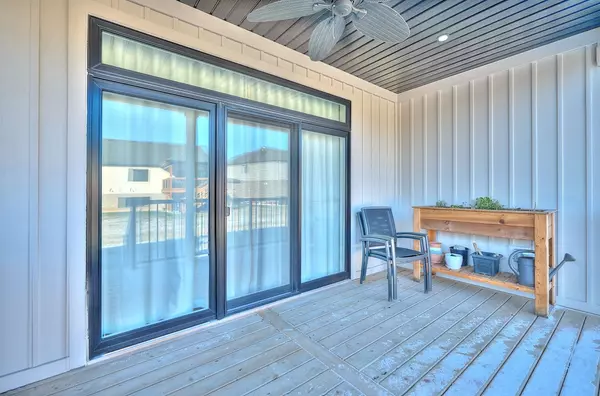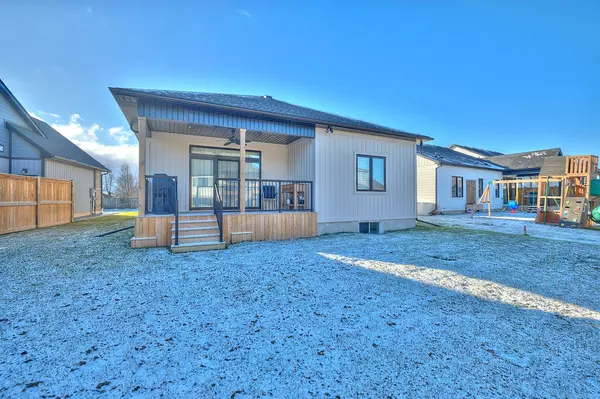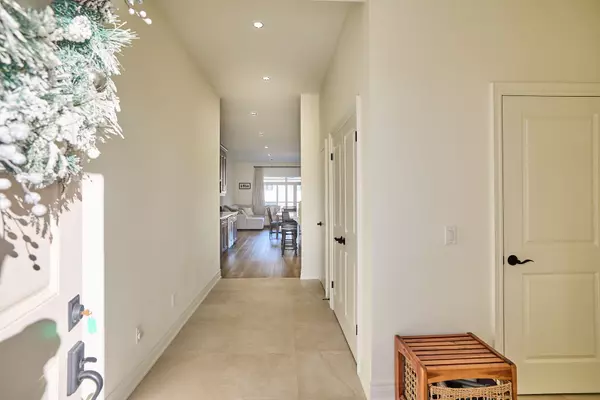2 Beds
2 Baths
2 Beds
2 Baths
Key Details
Property Type Single Family Home
Sub Type Detached
Listing Status Active
Purchase Type For Sale
Approx. Sqft 1100-1500
MLS Listing ID X11895351
Style Bungalow
Bedrooms 2
Annual Tax Amount $5,615
Tax Year 2024
Property Description
Location
Province ON
County Niagara
Community 327 - Black Creek
Area Niagara
Region 327 - Black Creek
City Region 327 - Black Creek
Rooms
Family Room No
Basement Full
Kitchen 1
Interior
Interior Features Water Heater Owned, On Demand Water Heater, Water Treatment, Bar Fridge
Cooling Central Air
Fireplaces Type Natural Gas
Fireplace Yes
Heat Source Gas
Exterior
Exterior Feature Lawn Sprinkler System, Porch
Parking Features Private Double
Garage Spaces 2.0
Pool None
Roof Type Asphalt Shingle
Lot Depth 110.75
Total Parking Spaces 4
Building
Foundation Poured Concrete
"My job is to find and attract mastery-based agents to the office, protect the culture, and make sure everyone is happy! "
7885 Tranmere Dr Unit 1, Mississauga, Ontario, L5S1V8, CAN


