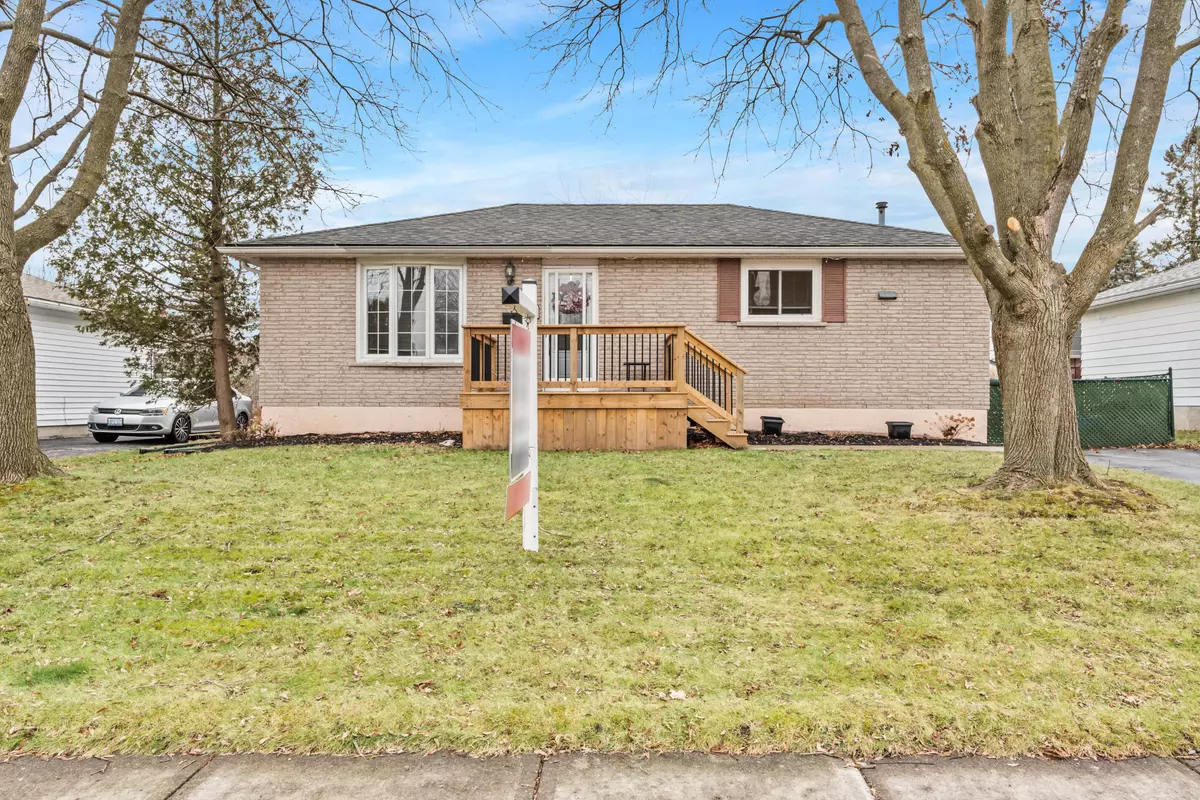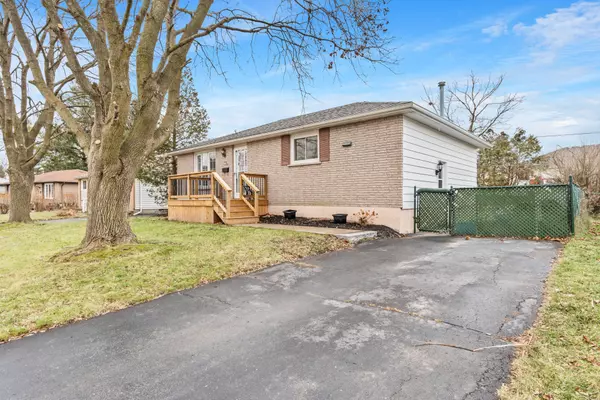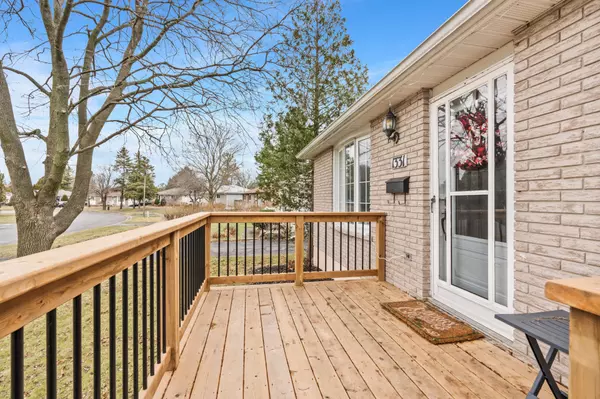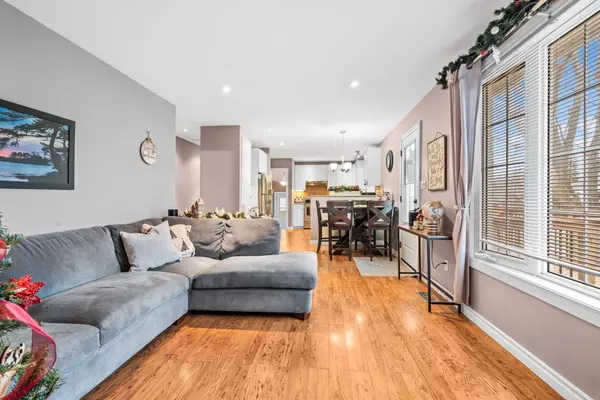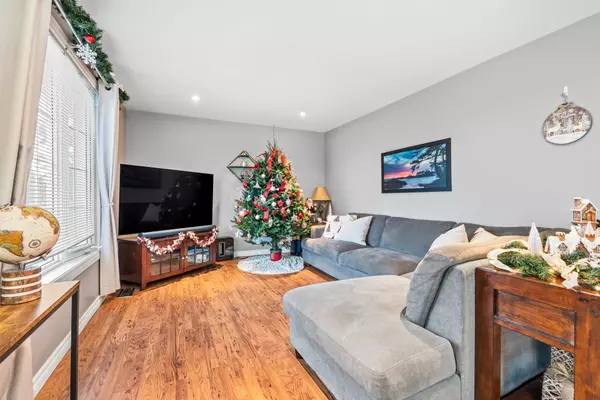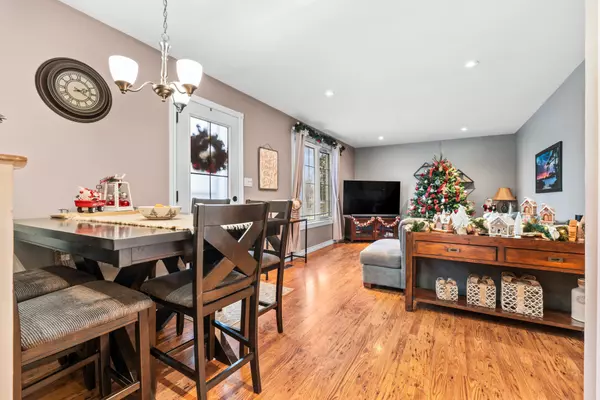
3 Beds
2 Baths
3 Beds
2 Baths
Key Details
Property Type Single Family Home
Sub Type Detached
Listing Status Active
Purchase Type For Sale
MLS Listing ID X11895379
Style Bungalow
Bedrooms 3
Annual Tax Amount $3,111
Tax Year 2024
Property Description
Location
Province ON
County Frontenac
Community South Of Taylor-Kidd Blvd
Area Frontenac
Region South of Taylor-Kidd Blvd
City Region South of Taylor-Kidd Blvd
Rooms
Family Room Yes
Basement Finished
Kitchen 1
Interior
Interior Features Guest Accommodations, In-Law Capability, Primary Bedroom - Main Floor, Water Heater
Cooling Central Air
Fireplace No
Heat Source Gas
Exterior
Exterior Feature Deck, Hot Tub, Landscape Lighting, Landscaped, Lighting, Patio
Parking Features Private
Garage Spaces 2.0
Pool None
Roof Type Asphalt Shingle
Topography Flat
Lot Depth 110.0
Total Parking Spaces 2
Building
Unit Features Fenced Yard,Golf,Hospital,Level,Library,Marina
Foundation Block

"My job is to find and attract mastery-based agents to the office, protect the culture, and make sure everyone is happy! "
7885 Tranmere Dr Unit 1, Mississauga, Ontario, L5S1V8, CAN


