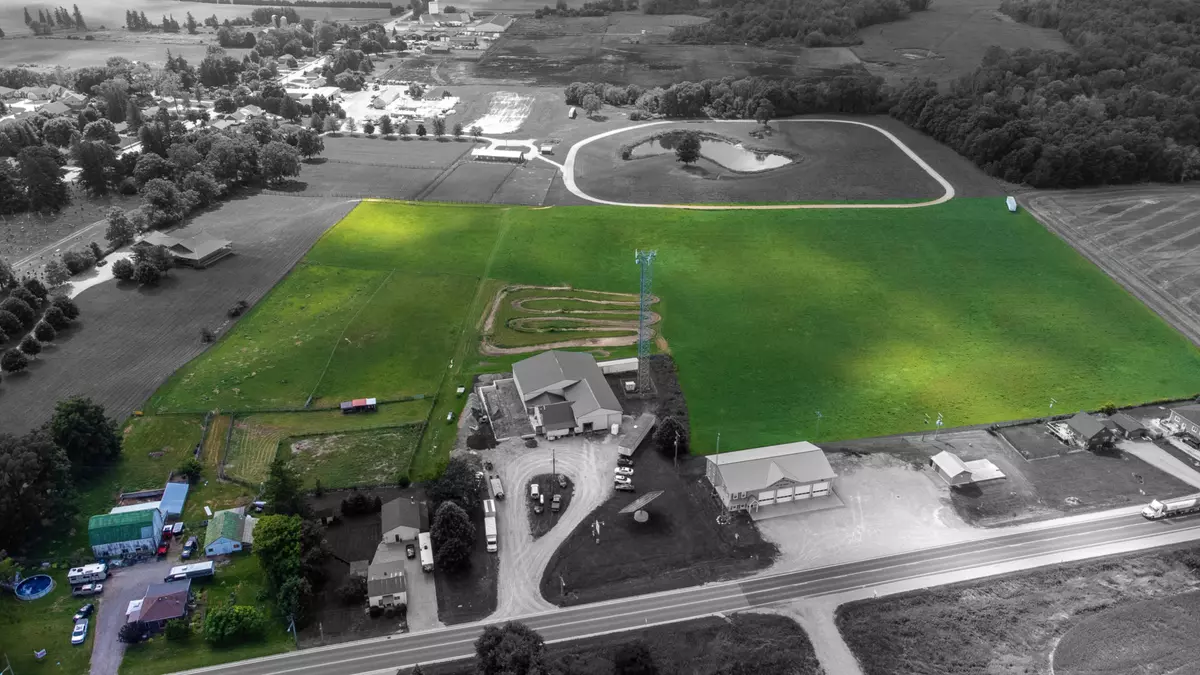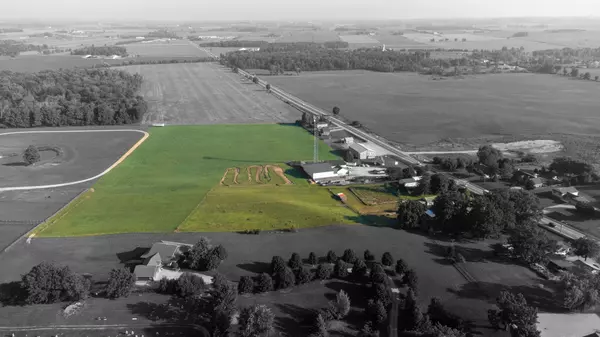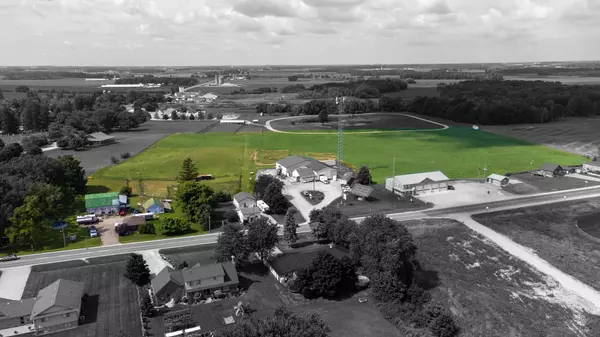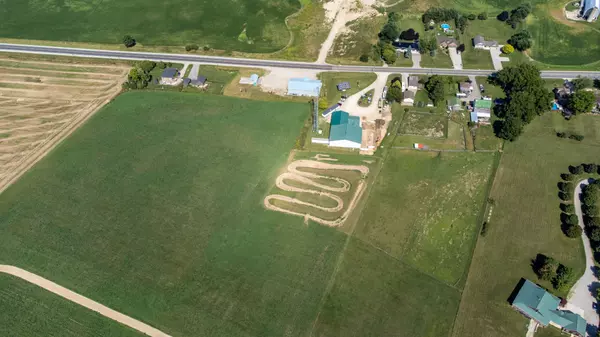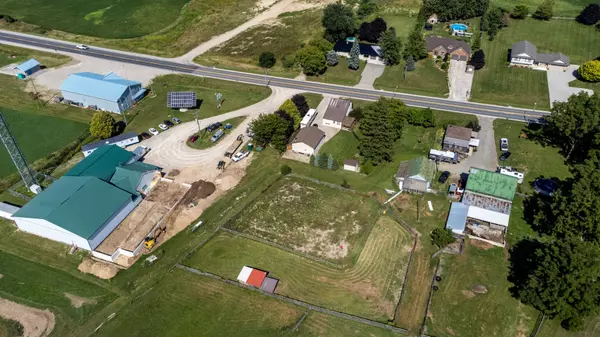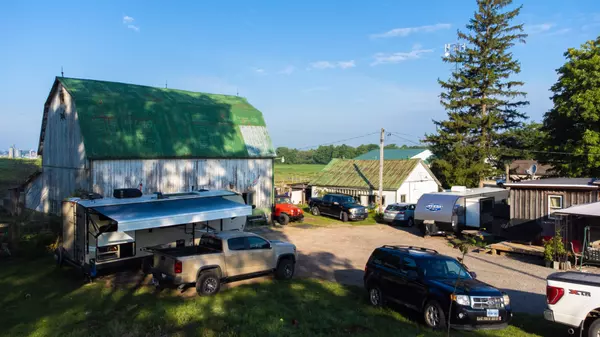3 Beds
2 Baths
10 Acres Lot
3 Beds
2 Baths
10 Acres Lot
Key Details
Property Type Single Family Home
Sub Type Detached
Listing Status Active
Purchase Type For Sale
Approx. Sqft 700-1100
MLS Listing ID X11894518
Style Bungalow
Bedrooms 3
Annual Tax Amount $3,886
Tax Year 2024
Lot Size 10.000 Acres
Property Description
Location
Province ON
County Oxford
Community Mount Elgin
Area Oxford
Zoning A1-10
Region Mount Elgin
City Region Mount Elgin
Rooms
Family Room Yes
Basement Full, Partially Finished
Kitchen 1
Separate Den/Office 1
Interior
Interior Features Carpet Free, On Demand Water Heater, Primary Bedroom - Main Floor, Water Heater Owned, Water Softener
Cooling Central Air
Fireplaces Number 1
Fireplaces Type Wood Stove
Exterior
Exterior Feature Porch, Year Round Living, Deck
Parking Features Private Double
Garage Spaces 10.0
Pool None
View Pasture
Roof Type Asphalt Shingle
Lot Frontage 228.0
Total Parking Spaces 10
Building
Foundation Concrete
Others
Security Features Carbon Monoxide Detectors,Smoke Detector
"My job is to find and attract mastery-based agents to the office, protect the culture, and make sure everyone is happy! "
7885 Tranmere Dr Unit 1, Mississauga, Ontario, L5S1V8, CAN


