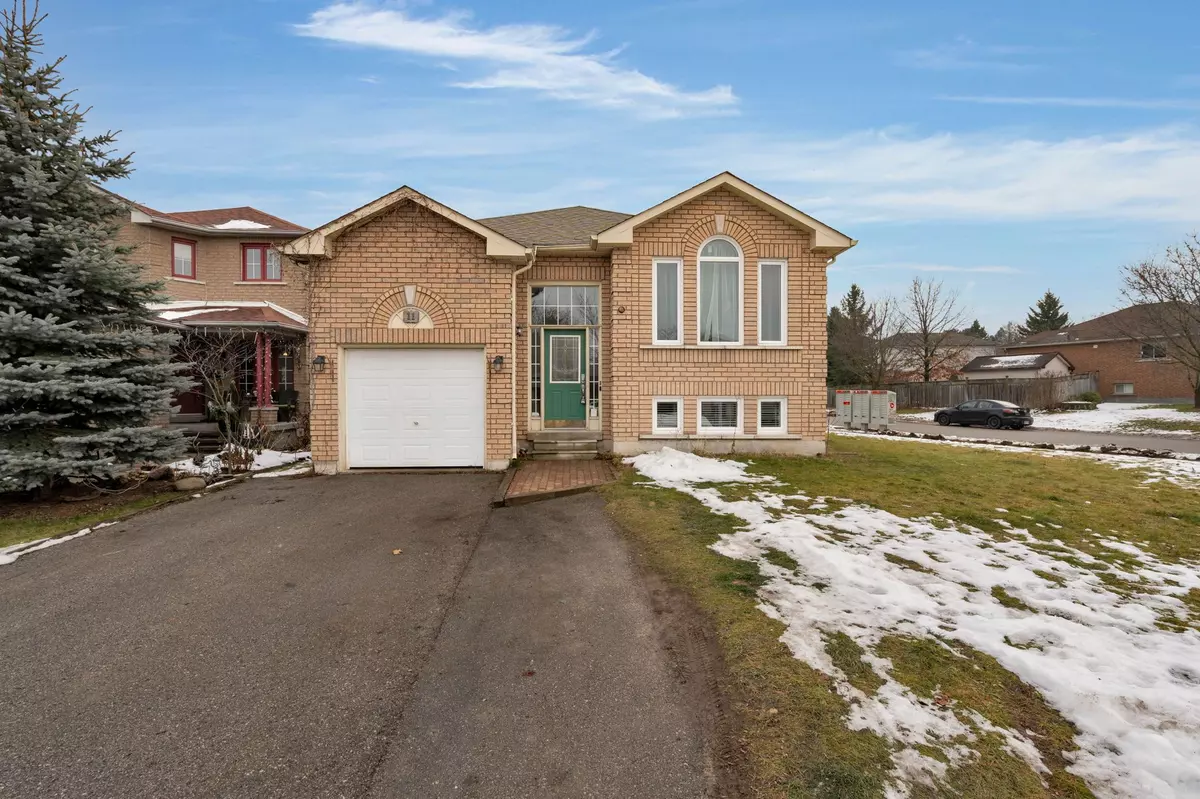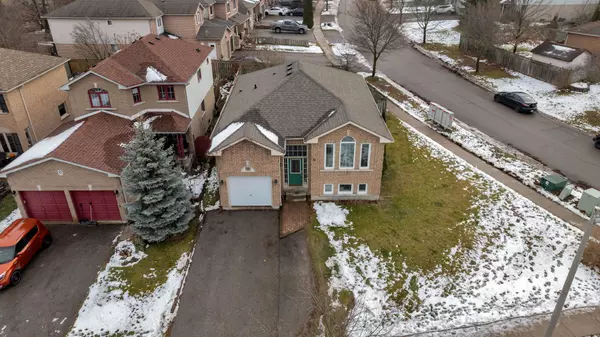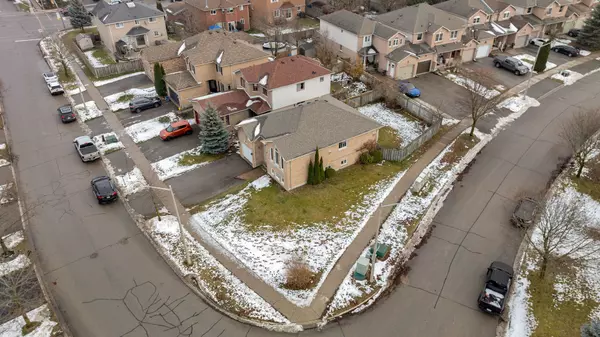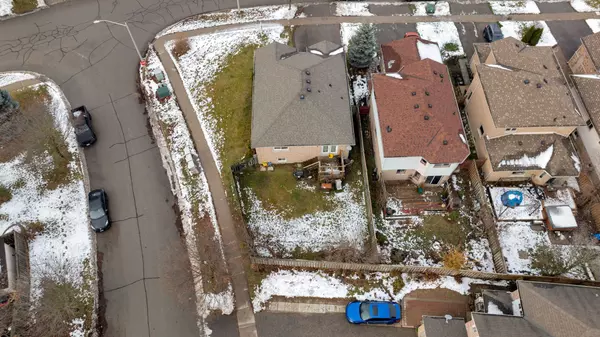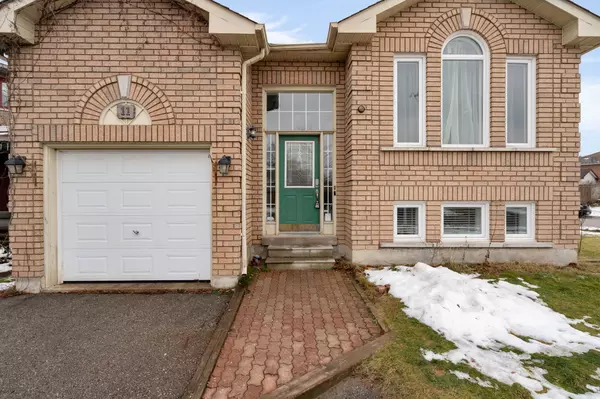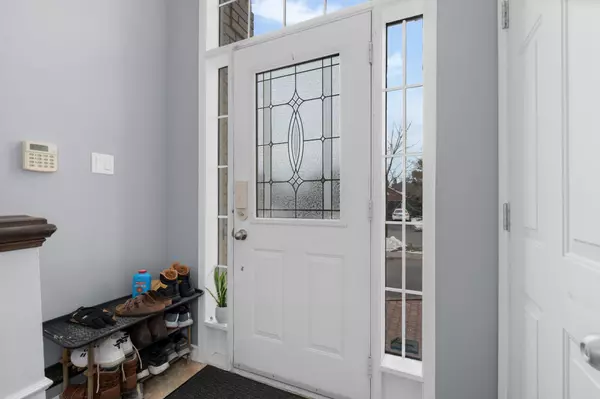4 Beds
2 Baths
4 Beds
2 Baths
Key Details
Property Type Single Family Home
Sub Type Detached
Listing Status Active
Purchase Type For Sale
Approx. Sqft 1500-2000
MLS Listing ID S11891332
Style Bungalow-Raised
Bedrooms 4
Annual Tax Amount $4,303
Tax Year 2024
Property Description
Location
Province ON
County Simcoe
Community Ardagh
Area Simcoe
Zoning R4
Region Ardagh
City Region Ardagh
Rooms
Family Room Yes
Basement Apartment, Separate Entrance
Kitchen 2
Separate Den/Office 2
Interior
Interior Features Water Heater Owned
Cooling Central Air
Fireplaces Type Natural Gas
Inclusions 2 Fridges, 2 Stoves, 2 Dishwashers, 2 Washers/Dryers, All Lighting Fixtures, All Window Coverings, All Bathroom Mirrors
Exterior
Exterior Feature Deck
Parking Features Front Yard Parking, Private Double
Garage Spaces 3.0
Pool None
View City, Clear, Panoramic
Roof Type Asphalt Shingle
Lot Frontage 62.43
Lot Depth 107.23
Total Parking Spaces 3
Building
Foundation Poured Concrete
"My job is to find and attract mastery-based agents to the office, protect the culture, and make sure everyone is happy! "
7885 Tranmere Dr Unit 1, Mississauga, Ontario, L5S1V8, CAN


