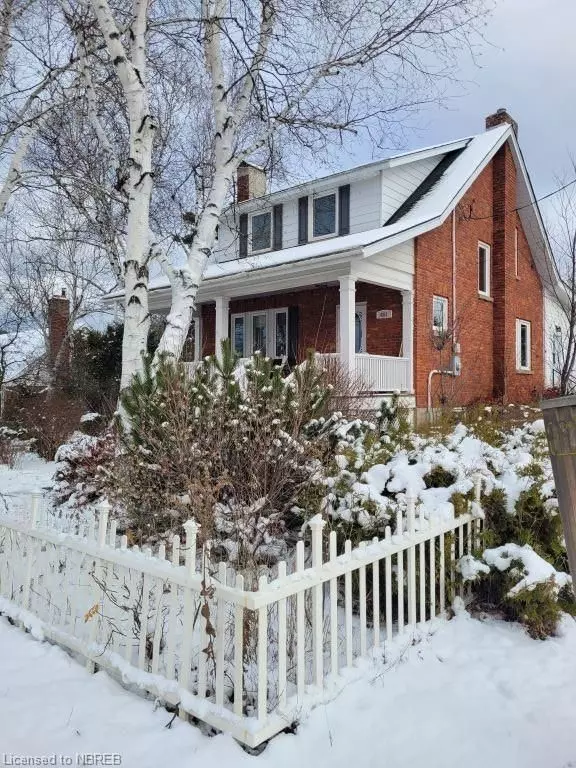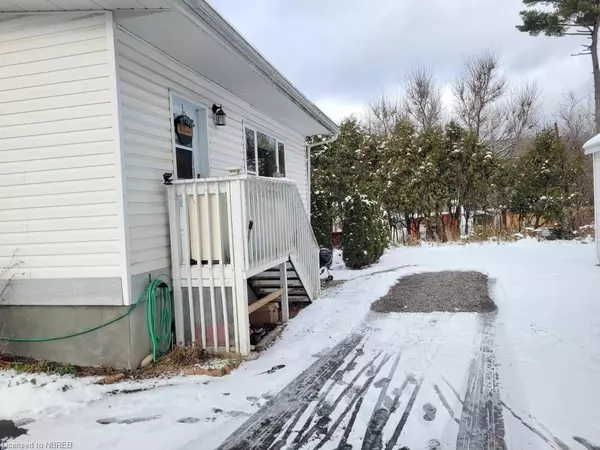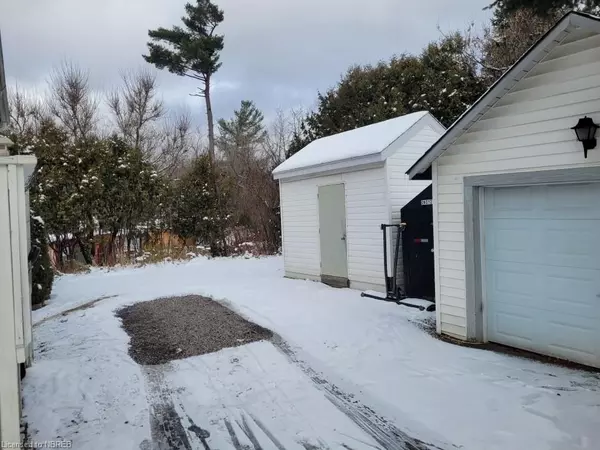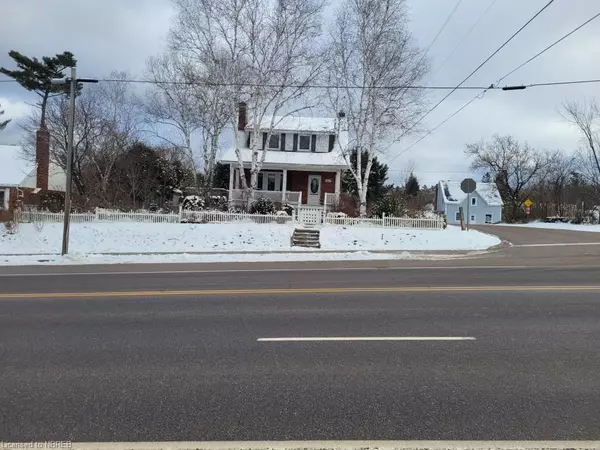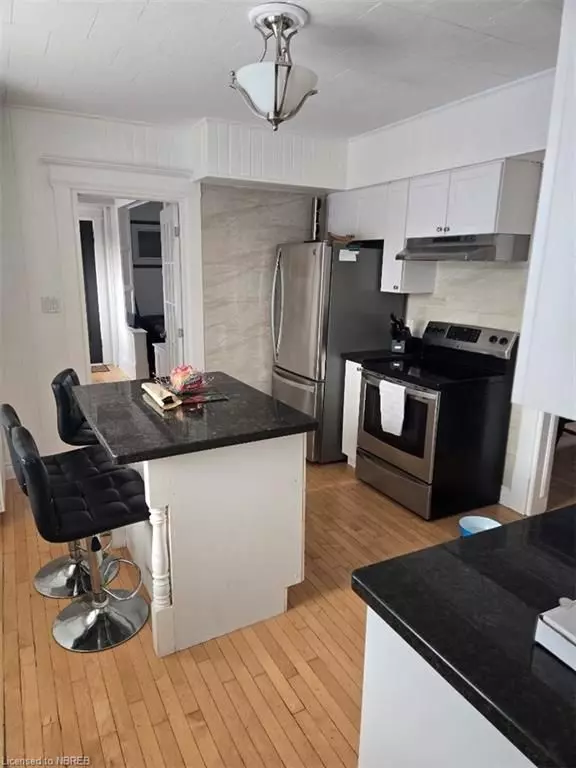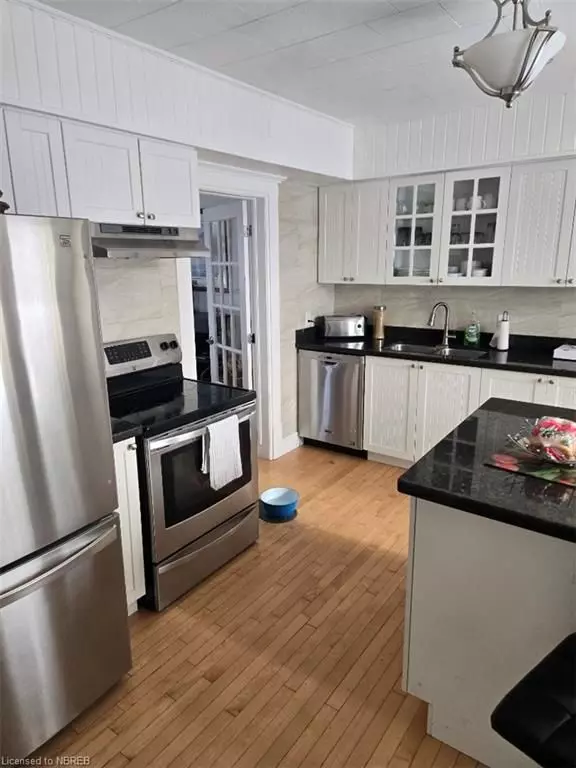4 Beds
3 Baths
2,102 SqFt
4 Beds
3 Baths
2,102 SqFt
Key Details
Property Type Single Family Home
Sub Type Detached
Listing Status Active
Purchase Type For Sale
Square Footage 2,102 sqft
Price per Sqft $180
Subdivision Mattawa
MLS Listing ID X11881398
Style 1 1/2 Storey
Bedrooms 4
Annual Tax Amount $3,704
Tax Year 2024
Lot Size 2.000 Acres
Property Sub-Type Detached
Property Description
1 BEDROOM, IN-LAW SUITE WITH PRIVATE ENTRANCE. SELLER HAS CONFIRMED THAT THE SECOND UNIT IS A LEGAL APARTMENT, TO ENJOY AS IN-LAW SUITE OR POTENTIAL ADDITIONAL INCOME/MORTGAGE HELPER!
Location
Province ON
County Nipissing
Community Mattawa
Area Nipissing
Zoning R1
Rooms
Family Room No
Basement Partially Finished, Partial Basement
Kitchen 2
Interior
Interior Features Accessory Apartment, Water Heater
Cooling None
Fireplaces Number 1
Fireplaces Type Living Room
Inclusions Dishwasher, Dryer, Refrigerator, Stove, Washer, Window Coverings
Exterior
Exterior Feature Deck, Paved Yard, Porch, Privacy, Year Round Living
Parking Features Private Double, Other
Garage Spaces 1.0
Pool None
View Trees/Woods
Roof Type Asphalt Shingle
Lot Frontage 66.0
Lot Depth 132.0
Exposure South
Total Parking Spaces 4
Building
Lot Description Irregular Lot
Foundation Concrete
New Construction false
Others
Senior Community Yes
Security Features None
"My job is to find and attract mastery-based agents to the office, protect the culture, and make sure everyone is happy! "
7885 Tranmere Dr Unit 1, Mississauga, Ontario, L5S1V8, CAN


