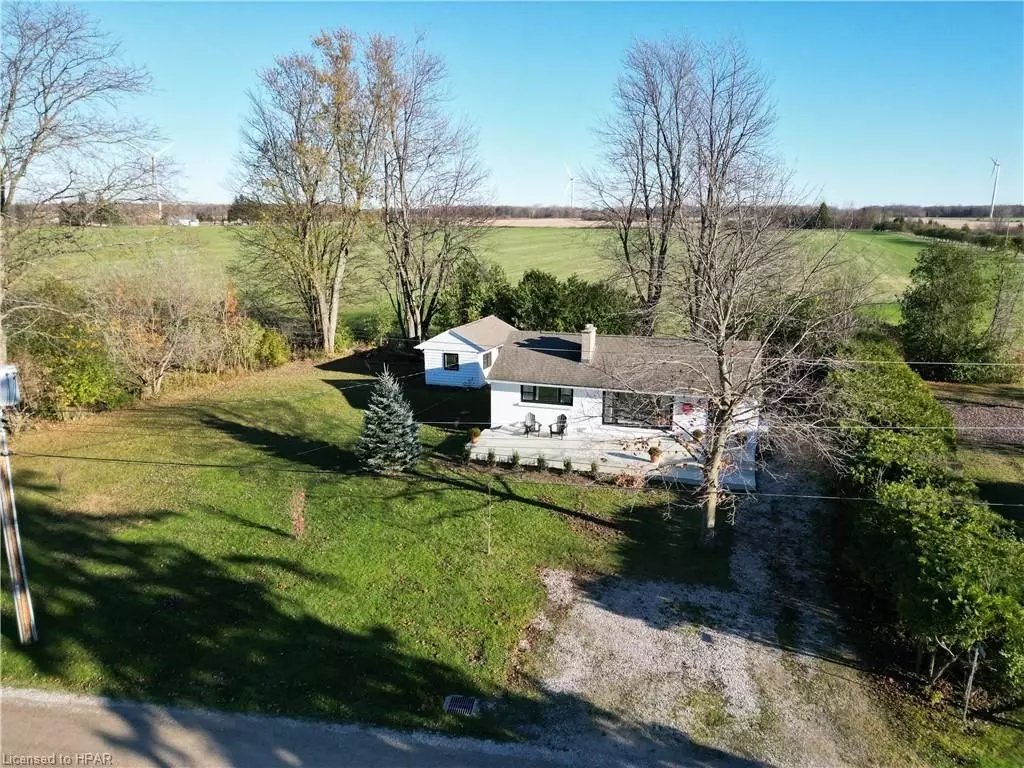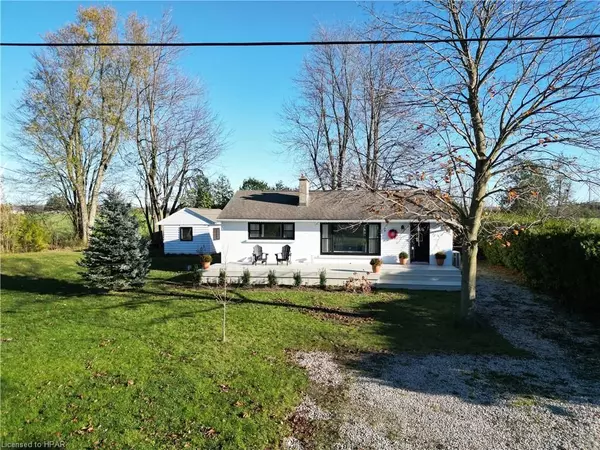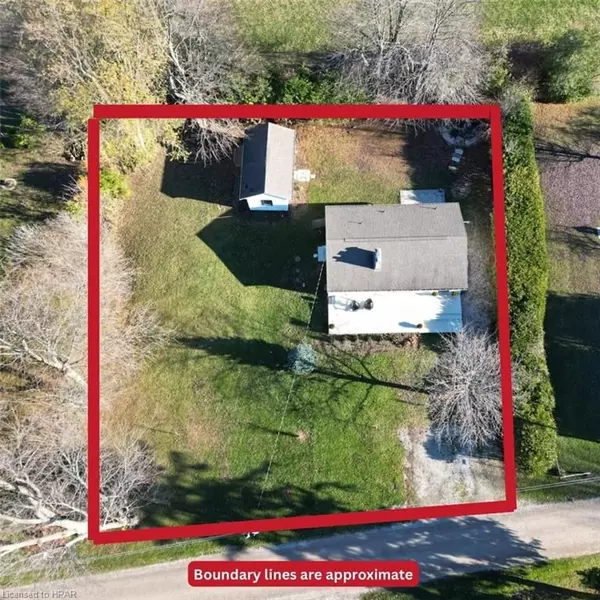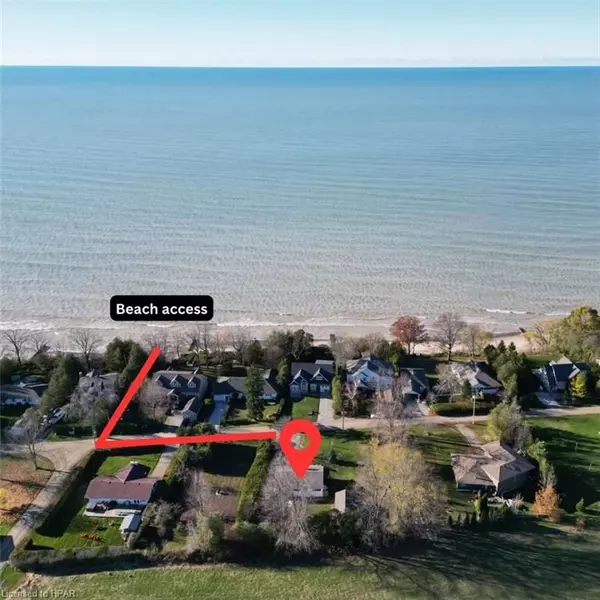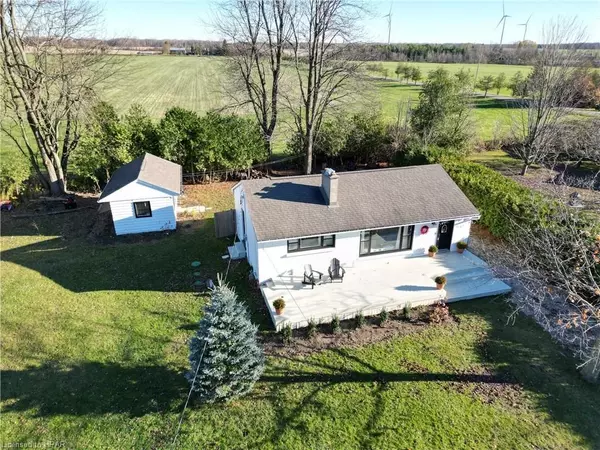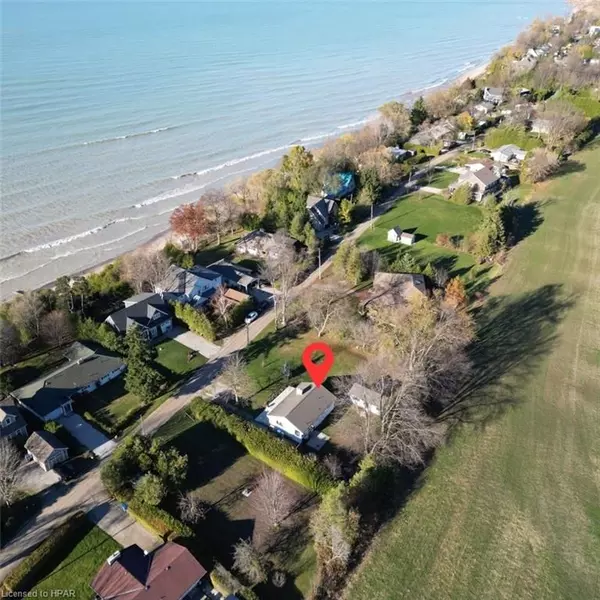3 Beds
2 Baths
1,754 SqFt
3 Beds
2 Baths
1,754 SqFt
Key Details
Property Type Single Family Home
Sub Type Detached
Listing Status Active
Purchase Type For Sale
Square Footage 1,754 sqft
Price per Sqft $512
MLS Listing ID X11880247
Style Bungalow
Bedrooms 3
Annual Tax Amount $3,366
Tax Year 2024
Property Description
points only steps away. This home is second row from the lake and only 5 minutes
to Grand Bend and 15 minutes to Bayfield. It sits on a large double lot at 130ft x
125ft. Over the last year, this home has been renovated with modern finishes and
open concept living, including engineered hardwood floors, a new kitchen with
quartz counter tops, an island with contrasting cabinets to elevate the space,
updated bathrooms, as well as a fresh coat of paint and new light fixtures
throughout. With 3 bedrooms + a den there is plenty of space for your family. The main floor has 3 bedrooms, a 4 piece bathroom and an abundance of
windows to invite the natural light to fill the main floor. Walk out of the living
room and onto your front deck to enjoy the evening sun, or to your back patio
through the kitchen for the morning sun. This bungalow offers a fully finished
basement with a den which would be perfect for a home gym, an additional family
room and 3 piece bathroom with laundry. The furnace, A/C and heat pump were
updated in 2023. Step outside and find the perfect backyard retreat with a new
patio, mature trees, a fully renovated bunkie that is the ideal work from home
space, and a new fire pit area. Fibre optics. Year round living.
Location
Province ON
County Huron
Community St. Joseph
Area Huron
Zoning RC1
Region St. Joseph
City Region St. Joseph
Rooms
Family Room Yes
Basement Finished, Full
Kitchen 1
Interior
Interior Features Water Heater Owned
Cooling Central Air
Inclusions HOT WATER TANK OWNED, Dishwasher, Dryer, RangeHood, Refrigerator, Stove, Washer, Hot Water Tank Owned, Window Coverings
Exterior
Exterior Feature Deck, Lighting, Year Round Living
Parking Features Private Double, Other
Garage Spaces 5.0
Pool None
View Pasture, Trees/Woods
Roof Type Shingles
Total Parking Spaces 5
Building
Foundation Poured Concrete
New Construction false
Others
Senior Community No
"My job is to find and attract mastery-based agents to the office, protect the culture, and make sure everyone is happy! "
7885 Tranmere Dr Unit 1, Mississauga, Ontario, L5S1V8, CAN


