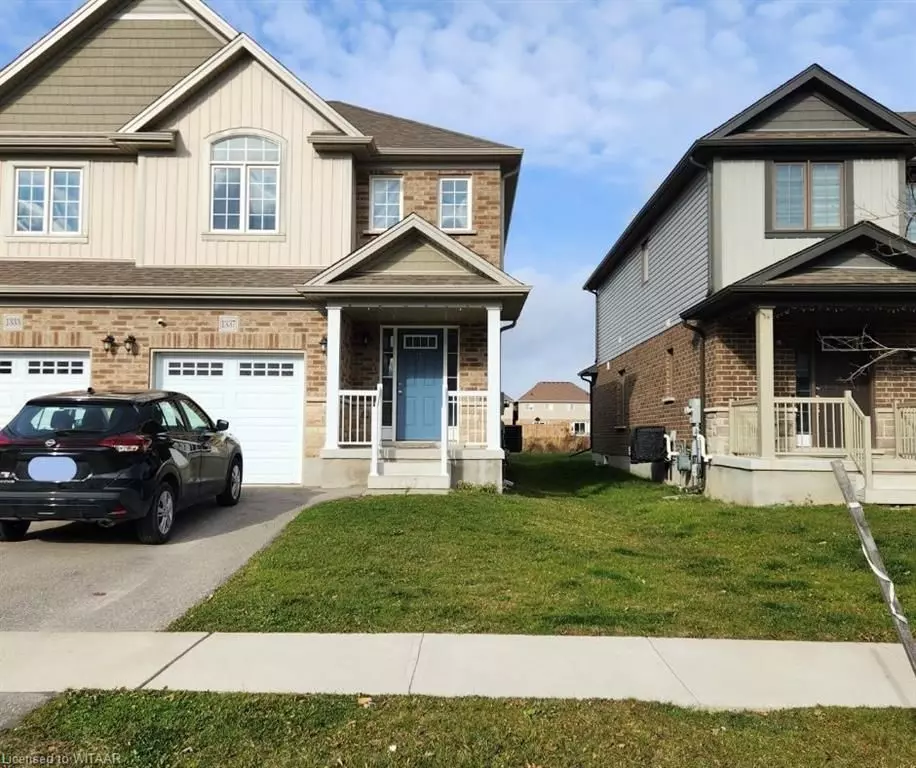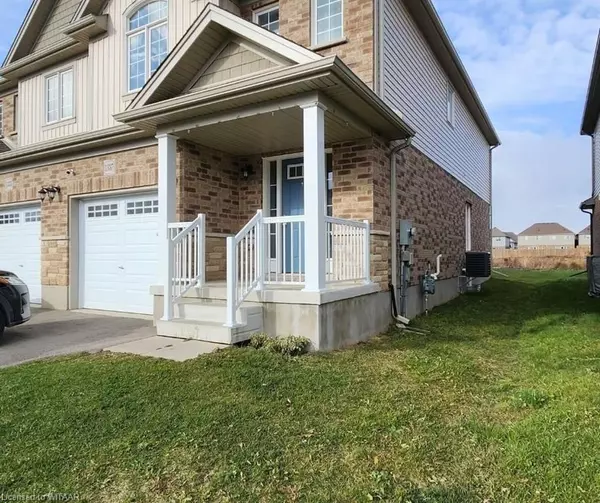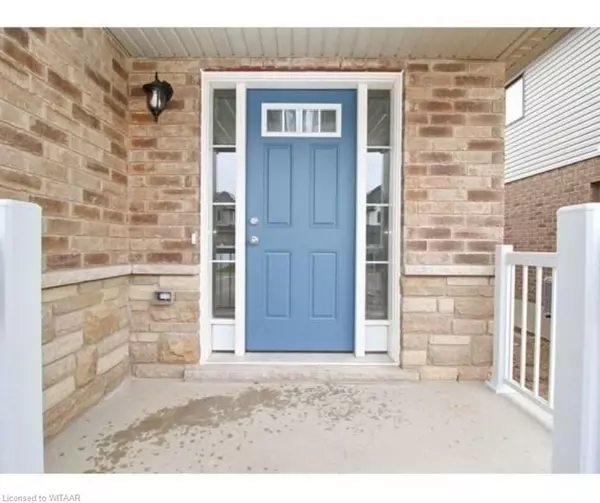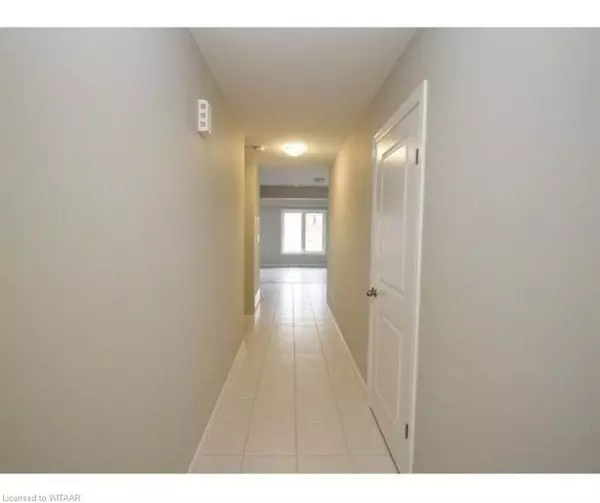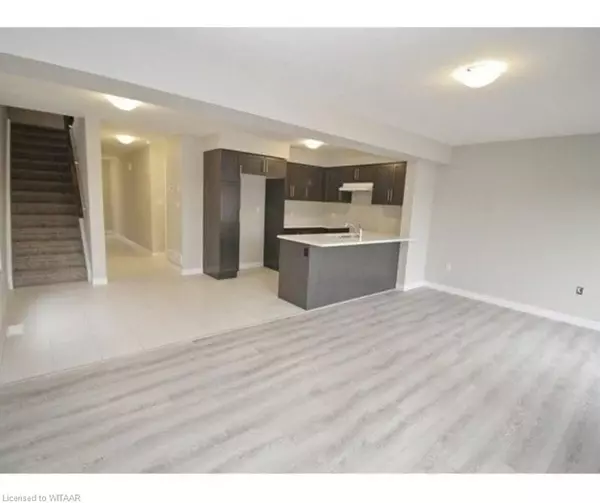3 Beds
3 Baths
1,621 SqFt
3 Beds
3 Baths
1,621 SqFt
Key Details
Property Type Multi-Family
Sub Type Semi-Detached
Listing Status Active
Purchase Type For Rent
Square Footage 1,621 sqft
MLS Listing ID X11880078
Style 2-Storey
Bedrooms 3
Annual Tax Amount $4,008
Tax Year 2024
Property Description
Bedrooms And 3 Bathrooms, Nestled In A Family-Friendly Neighborhood.
Built By Claysam Homes, The Montrose Model Offers Over 1,600 Square Feet Of
Thoughtfully Designed Living Space. The Main Floor Boasts An Open-Concept Layout,
Perfect For Modern Living. The Kitchen Is A Chef's Dream, Equipped With Stainless
Steel Appliances, An Upgraded Gas Stove, Built-In Microwave, Quartz Countertops,
And A Stylish Backsplash. The Seamless Flow Allows You To Connect With Loved Ones
In The Dinette And Family Room While Preparing Meals Or Cleaning Up. You Can Even
Catch Up On Your Favorite Shows From The Kitchen.
Upstairs, The Layout Prioritizes Privacy, With The Primary Bedroom Set Apart From
The Additional Bedrooms. The Upper Level Also Includes A Spacious Laundry Room,
Adding Convenience To The Home's Elegance And Functionality.
Location
Province ON
County Oxford
Community Woodstock - North
Area Oxford
Zoning R2-15
Region Woodstock - North
City Region Woodstock - North
Rooms
Basement Unfinished, Full
Kitchen 1
Interior
Interior Features None
Cooling Central Air
Fireplaces Type Other
Inclusions Carbon Monoxide Detector, Dishwasher, Dryer, RangeHood, Refrigerator, Stove
Laundry Laundry Closet
Exterior
Parking Features Private, Other
Garage Spaces 2.0
Pool None
Utilities Available None
View Golf Course
Roof Type Asphalt Shingle
Lot Frontage 26.25
Lot Depth 104.97
Exposure North
Total Parking Spaces 2
Building
Foundation Concrete
New Construction false
Others
Senior Community Yes
"My job is to find and attract mastery-based agents to the office, protect the culture, and make sure everyone is happy! "
7885 Tranmere Dr Unit 1, Mississauga, Ontario, L5S1V8, CAN


