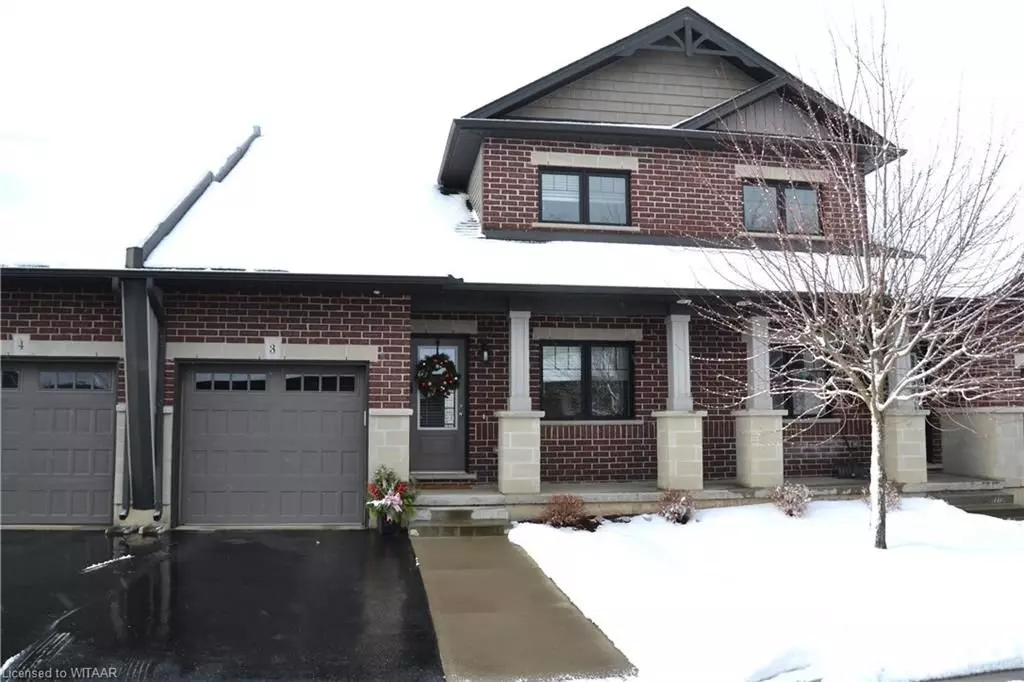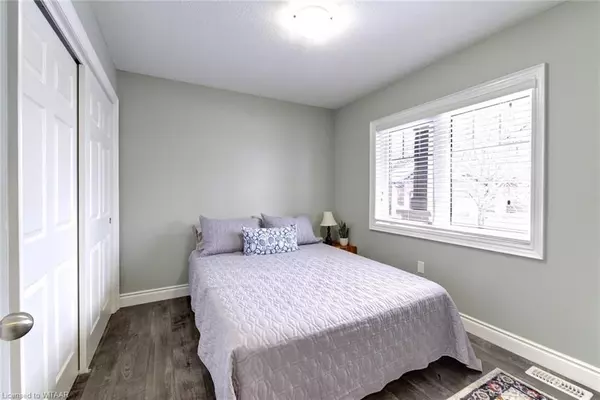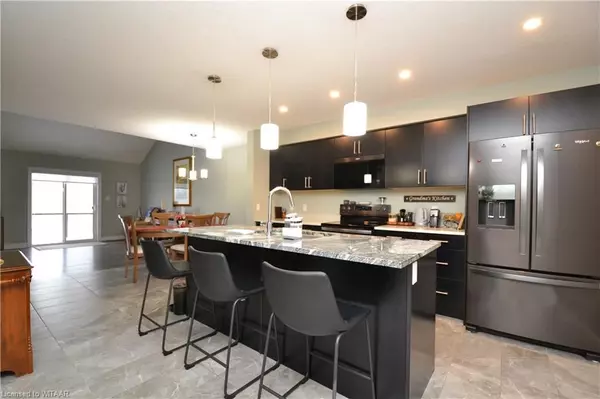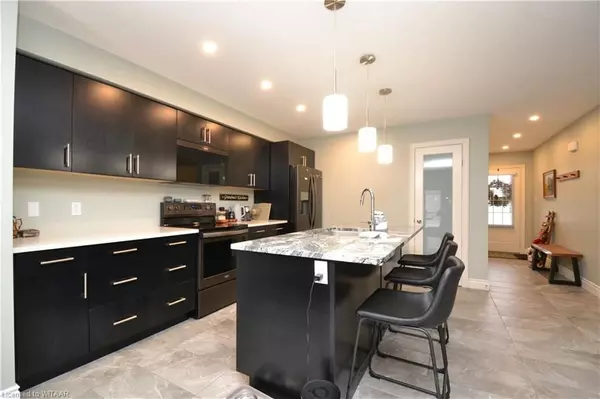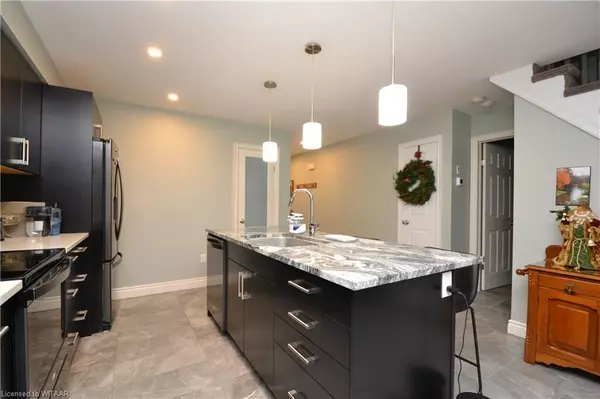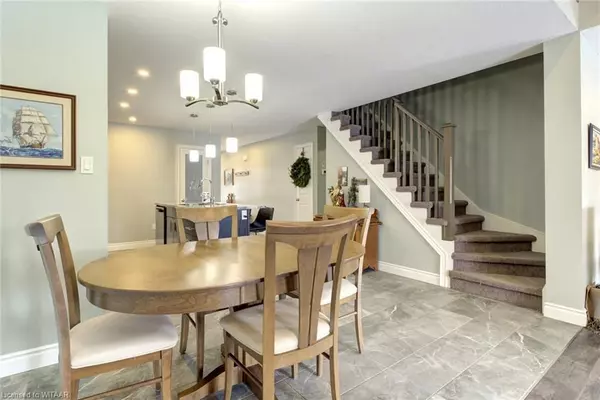2 Beds
2 Baths
1,575 SqFt
2 Beds
2 Baths
1,575 SqFt
Key Details
Property Type Condo
Sub Type Condo Townhouse
Listing Status Active
Purchase Type For Sale
Approx. Sqft 1400-1599
Square Footage 1,575 sqft
Price per Sqft $361
MLS Listing ID X11880090
Style 2-Storey
Bedrooms 2
HOA Fees $129
Annual Tax Amount $3,595
Tax Year 2024
Property Description
This home combines modern comfort with unbeatable convenience—don't miss out on this exceptional property!
Location
Province ON
County Oxford
Area Oxford
Zoning R3
Rooms
Basement Unfinished, Full
Kitchen 1
Interior
Interior Features Other, Sump Pump, Air Exchanger
Cooling Central Air
Inclusions Built-in Microwave, Dishwasher, Dryer, Refrigerator, Stove, Washer, Window Coverings
Exterior
Parking Features Private, Other
Garage Spaces 2.0
Pool None
View Creek/Stream, Park/Greenbelt
Roof Type Asphalt Shingle
Lot Frontage 25.81
Lot Depth 86.96
Exposure East
Total Parking Spaces 2
Building
Foundation Poured Concrete
Locker None
New Construction false
Others
Senior Community Yes
Security Features Carbon Monoxide Detectors,Smoke Detector
Pets Allowed Restricted
"My job is to find and attract mastery-based agents to the office, protect the culture, and make sure everyone is happy! "
7885 Tranmere Dr Unit 1, Mississauga, Ontario, L5S1V8, CAN


