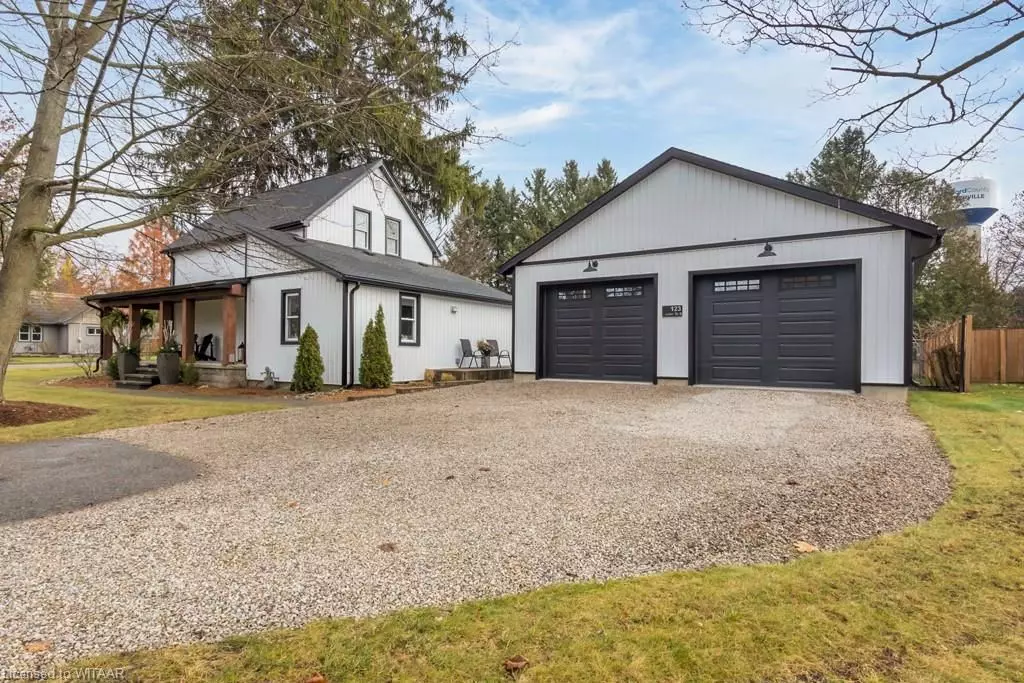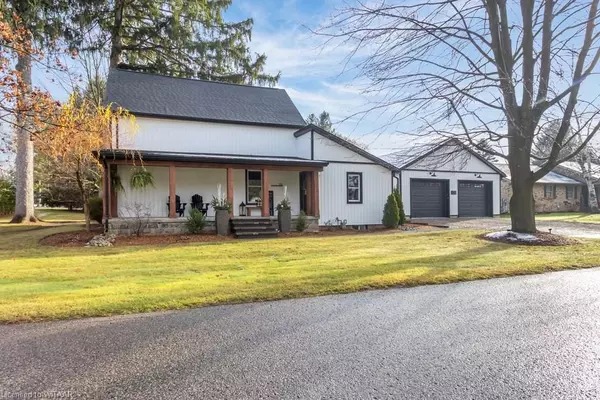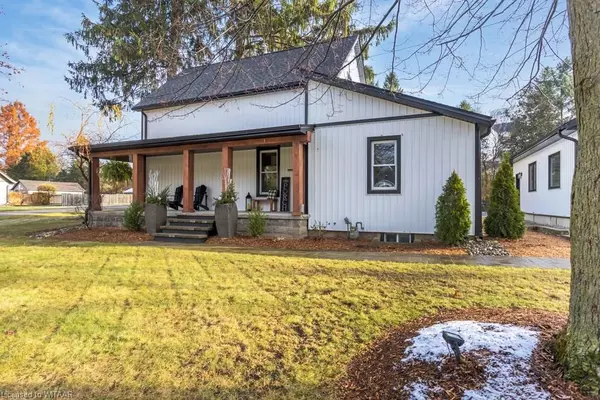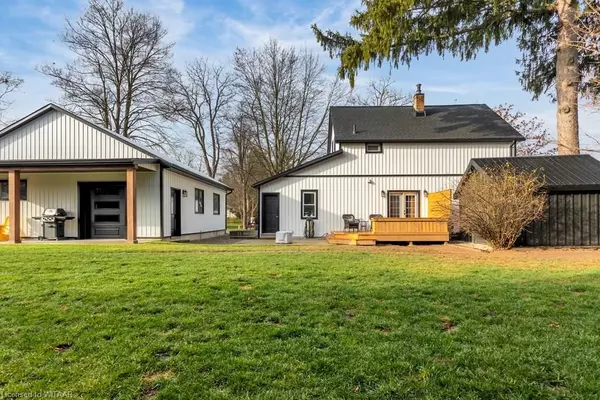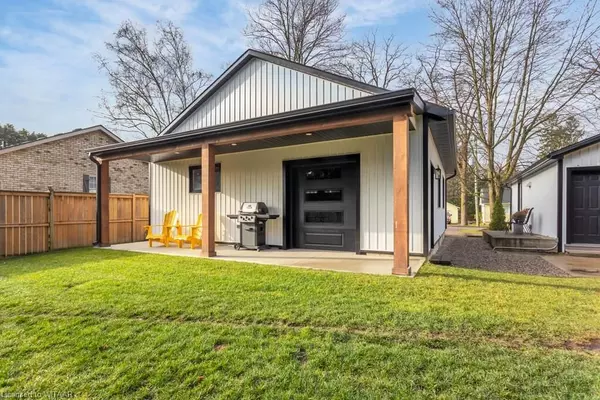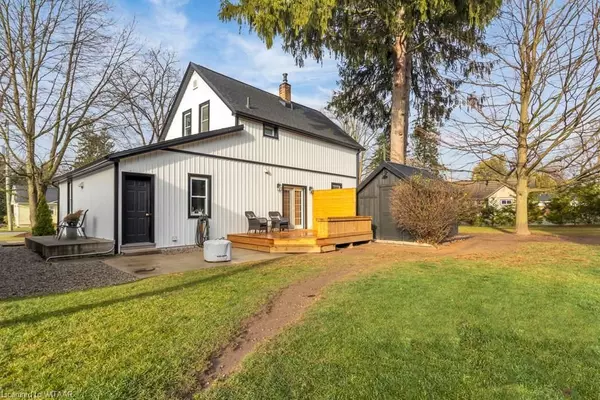2 Beds
2 Baths
2,148 SqFt
2 Beds
2 Baths
2,148 SqFt
Key Details
Property Type Single Family Home
Sub Type Detached
Listing Status Active
Purchase Type For Sale
Square Footage 2,148 sqft
Price per Sqft $318
MLS Listing ID X11623815
Style 1 1/2 Storey
Bedrooms 2
Annual Tax Amount $1,992
Tax Year 2024
Property Description
Location
Province ON
County Oxford
Community Otterville
Area Oxford
Zoning RES
Region Otterville
City Region Otterville
Rooms
Basement Partially Finished, Full
Kitchen 1
Interior
Interior Features Water Heater, Water Heater Owned
Cooling Central Air
Inclusions Dishwasher, Dryer, Gas Stove, Garage Door Opener, Refrigerator, Washer, Hot Water Tank Owned
Exterior
Exterior Feature Deck, Porch
Parking Features Private Double
Garage Spaces 4.0
Pool None
Roof Type Asphalt Shingle
Total Parking Spaces 4
Building
Foundation Poured Concrete
New Construction false
Others
Senior Community Yes
"My job is to find and attract mastery-based agents to the office, protect the culture, and make sure everyone is happy! "
7885 Tranmere Dr Unit 1, Mississauga, Ontario, L5S1V8, CAN


