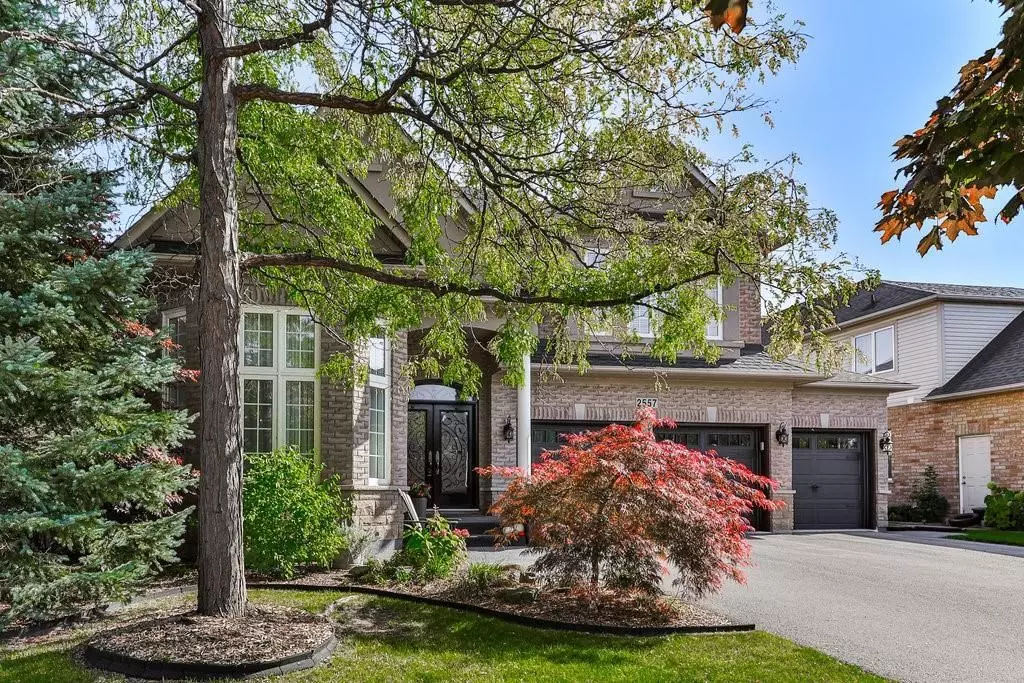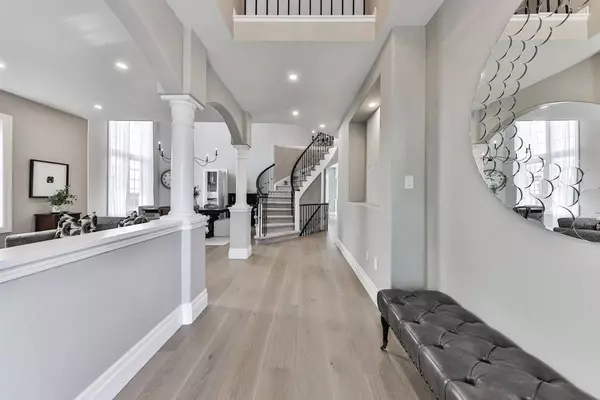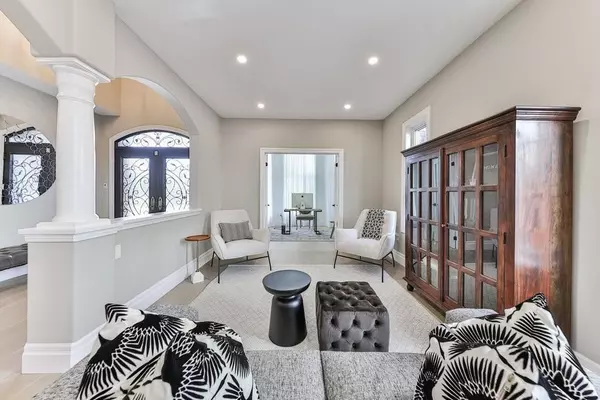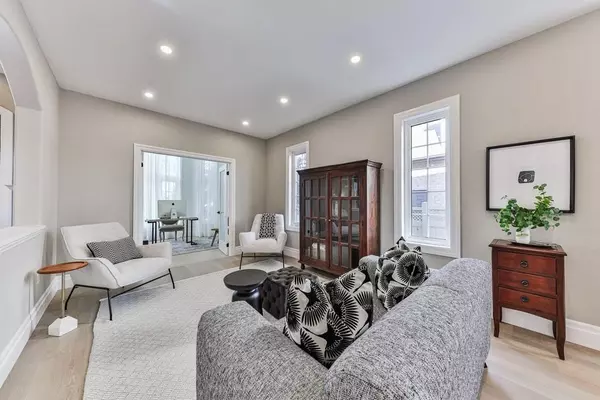4 Beds
3 Baths
4 Beds
3 Baths
Key Details
Property Type Single Family Home
Sub Type Detached
Listing Status Active
Purchase Type For Sale
Approx. Sqft 3000-3500
MLS Listing ID W11563349
Style 2-Storey
Bedrooms 4
Annual Tax Amount $8,447
Tax Year 2024
Property Description
Location
Province ON
County Halton
Community Rose
Area Halton
Region Rose
City Region Rose
Rooms
Family Room Yes
Basement Full, Unfinished
Kitchen 1
Interior
Interior Features None
Cooling Central Air
Inclusions fridge, double oven, gas range, range hood, dishwasher, washer, dryer, all electrical light fixtures, all window coverings, all bathroom mirrors, hot tub, ecobee thermostat,
Exterior
Parking Features Private Triple
Garage Spaces 11.0
Pool Inground
Roof Type Asphalt Shingle
Lot Frontage 62.11
Lot Depth 115.78
Total Parking Spaces 11
Building
Foundation Poured Concrete
"My job is to find and attract mastery-based agents to the office, protect the culture, and make sure everyone is happy! "
7885 Tranmere Dr Unit 1, Mississauga, Ontario, L5S1V8, CAN







