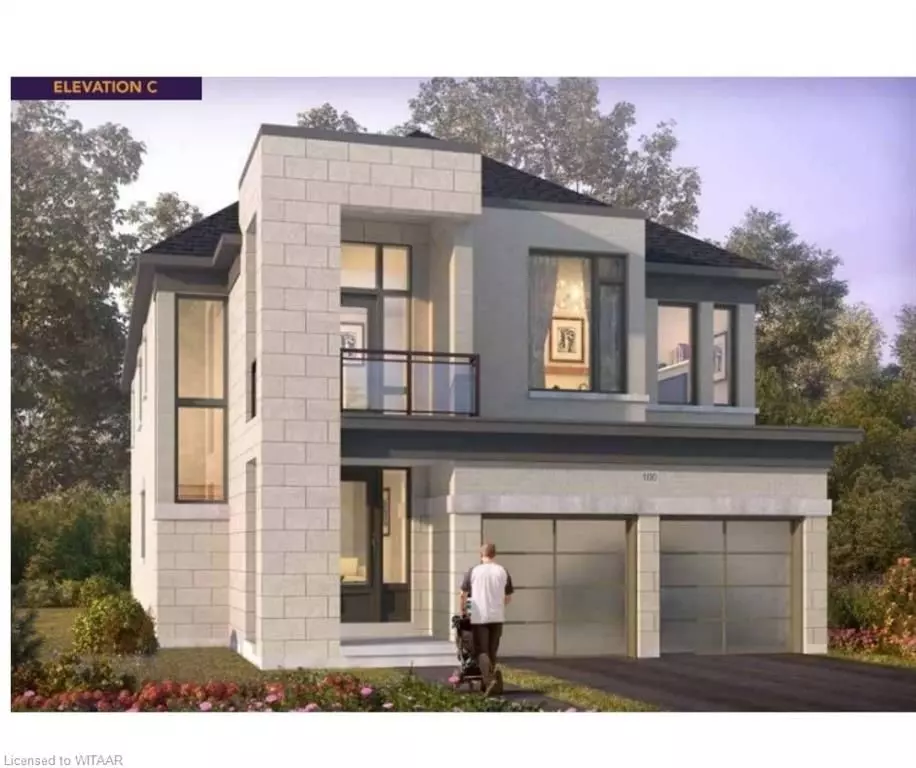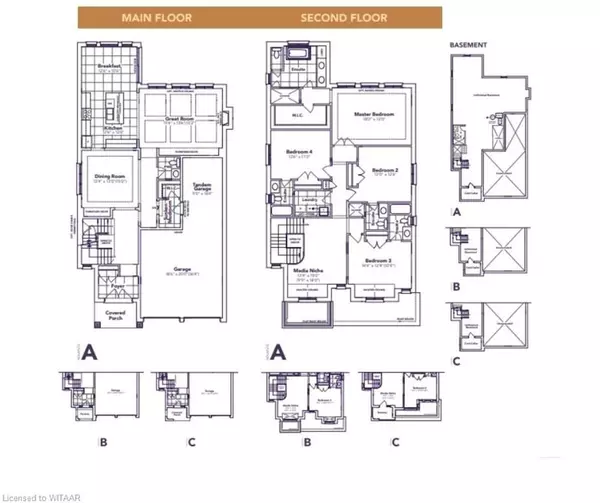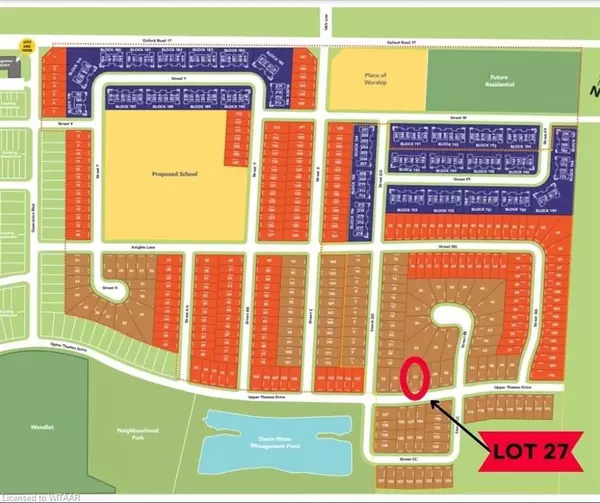4 Beds
5 Baths
3,055 SqFt
4 Beds
5 Baths
3,055 SqFt
Key Details
Property Type Single Family Home
Sub Type Detached
Listing Status Active
Purchase Type For Sale
Square Footage 3,055 sqft
Price per Sqft $327
MLS Listing ID X11290477
Style 2-Storey
Bedrooms 4
Tax Year 2024
Property Description
Location
Province ON
County Oxford
Community Woodstock - North
Area Oxford
Zoning R1-23
Region Woodstock - North
City Region Woodstock - North
Rooms
Basement Unfinished, Full
Kitchen 1
Interior
Interior Features Water Heater, Air Exchanger
Cooling Central Air
Fireplaces Number 1
Inclusions Carbon Monoxide Detector, Dishwasher, Dryer, Refrigerator, Smoke Detector, Stove
Laundry Laundry Room
Exterior
Parking Features Private Double
Garage Spaces 5.0
Pool None
Roof Type Asphalt Shingle
Lot Frontage 45.28
Lot Depth 120.0
Exposure West
Total Parking Spaces 5
Building
Foundation Poured Concrete
New Construction false
Others
Senior Community Yes
"My job is to find and attract mastery-based agents to the office, protect the culture, and make sure everyone is happy! "
7885 Tranmere Dr Unit 1, Mississauga, Ontario, L5S1V8, CAN




