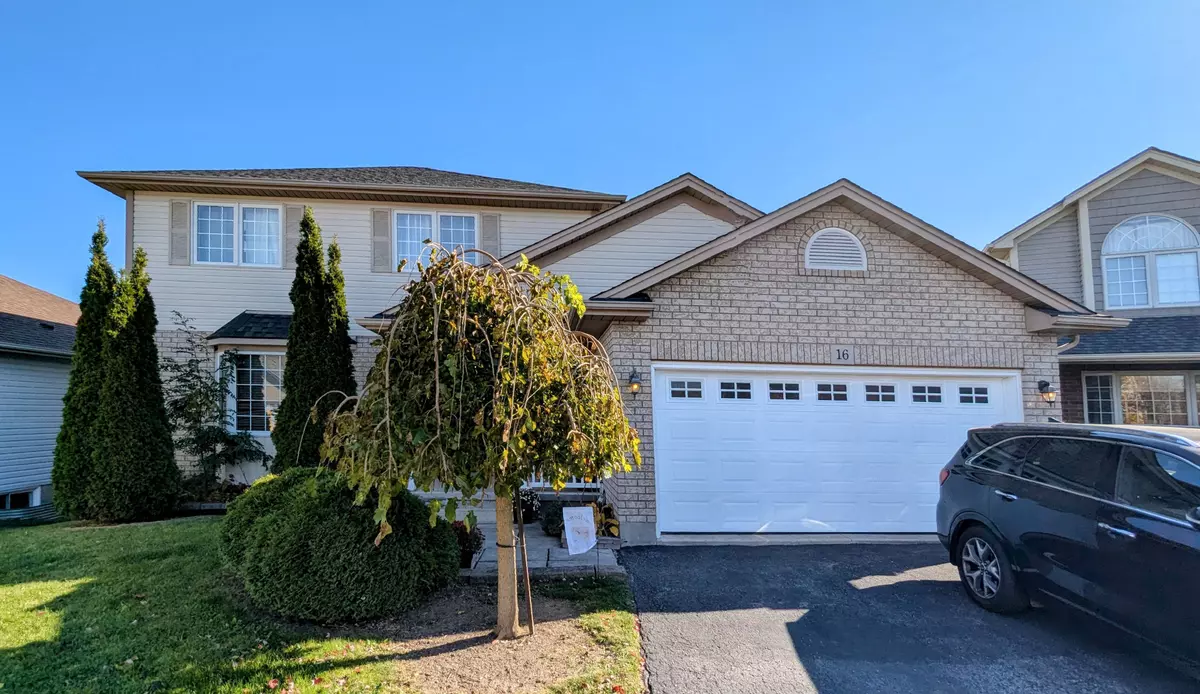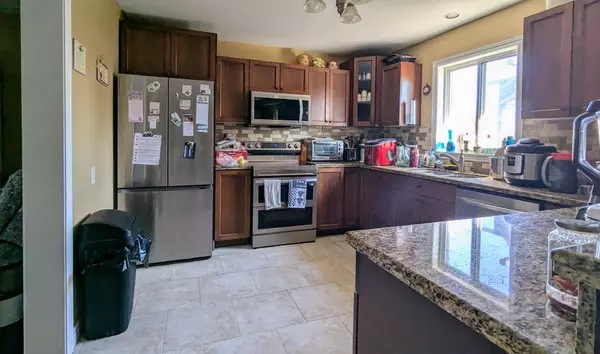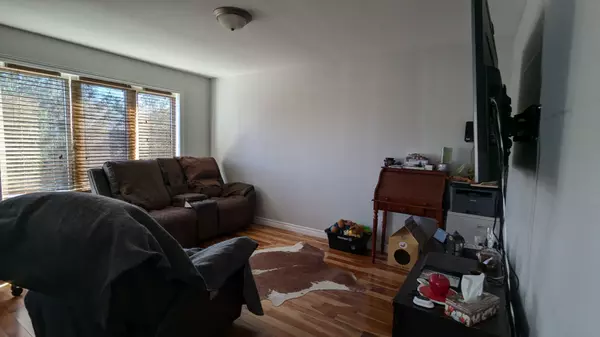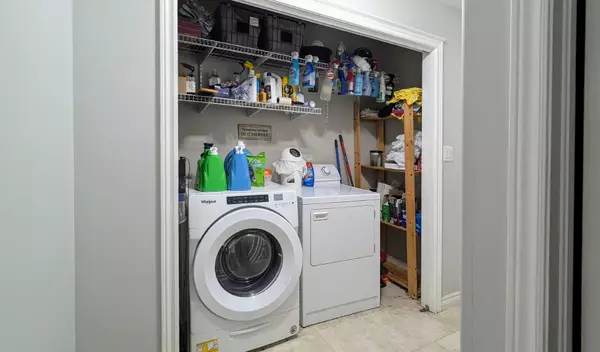5 Beds
3 Baths
5 Beds
3 Baths
Key Details
Property Type Single Family Home
Sub Type Detached
Listing Status Active
Purchase Type For Sale
Approx. Sqft 1500-2000
MLS Listing ID X11240346
Style 2-Storey
Bedrooms 5
Annual Tax Amount $5,098
Tax Year 2024
Property Description
Location
Province ON
County Niagara
Community 057 - Smithville
Area Niagara
Zoning R1C
Region 057 - Smithville
City Region 057 - Smithville
Rooms
Family Room Yes
Basement Partially Finished, Walk-Out
Kitchen 2
Separate Den/Office 2
Interior
Interior Features Water Heater, Central Vacuum
Cooling Central Air
Inclusions Fridge, stove, dishwasher, microwave, garage door opener, washer and dryer, all blinds and window coverings
Exterior
Parking Features Private Double
Garage Spaces 5.0
Pool None
Roof Type Asphalt Shingle
Total Parking Spaces 5
Building
Foundation Poured Concrete
"My job is to find and attract mastery-based agents to the office, protect the culture, and make sure everyone is happy! "
7885 Tranmere Dr Unit 1, Mississauga, Ontario, L5S1V8, CAN







