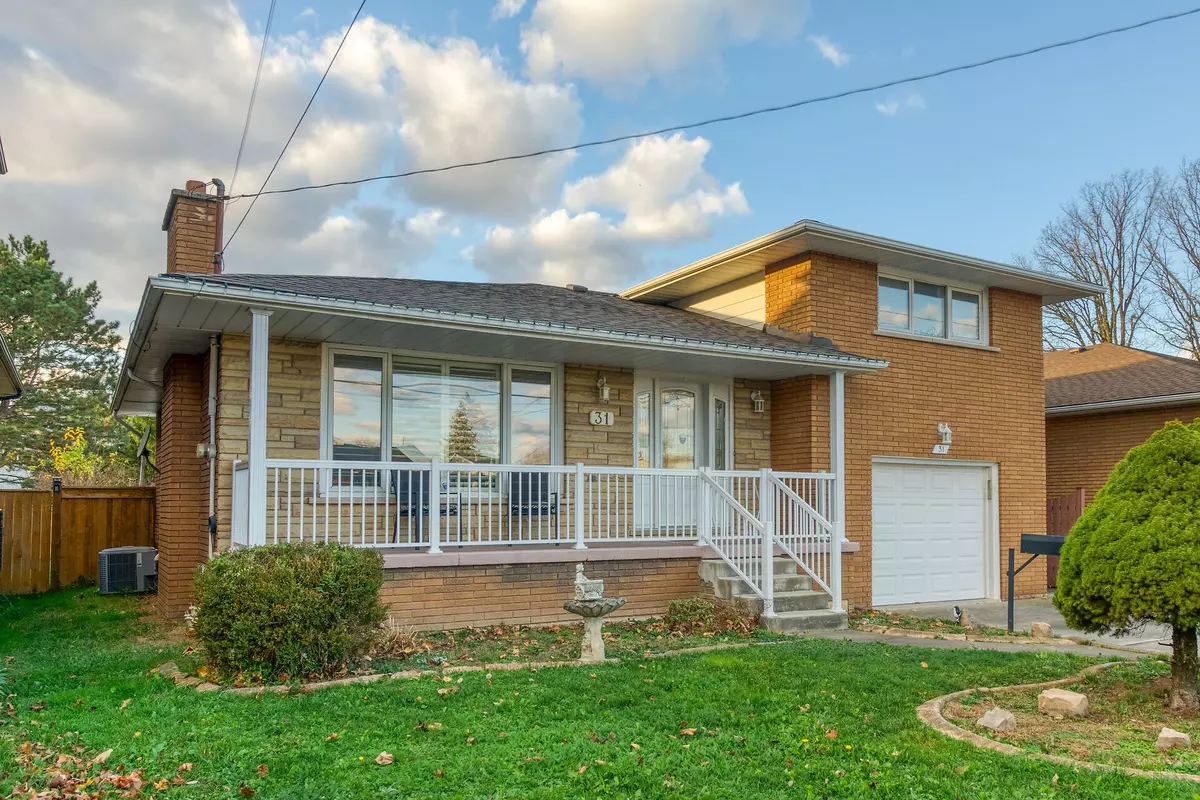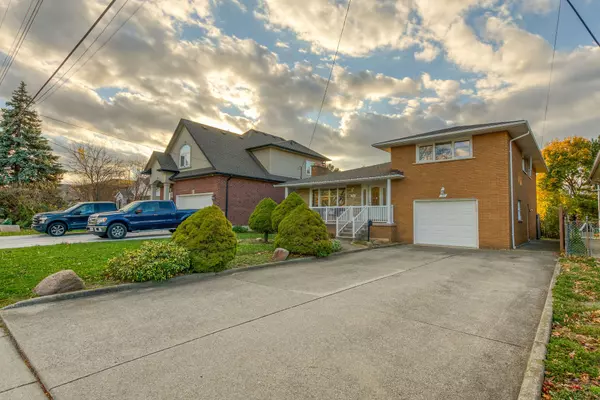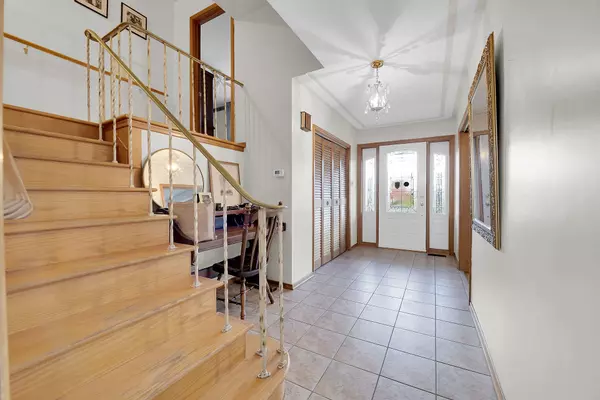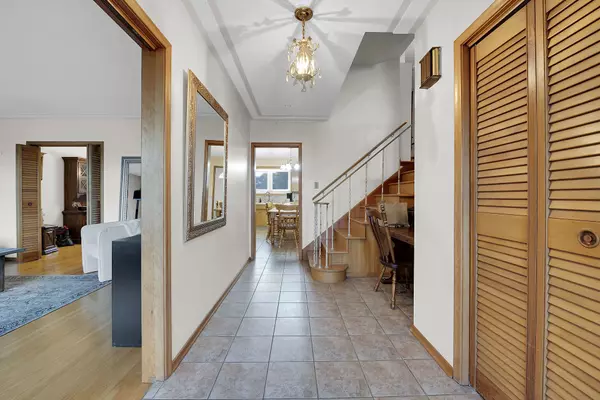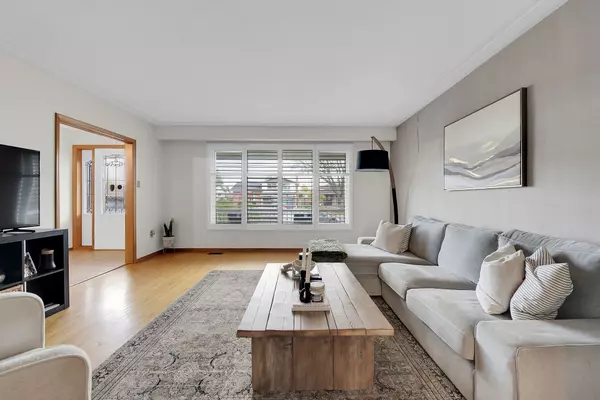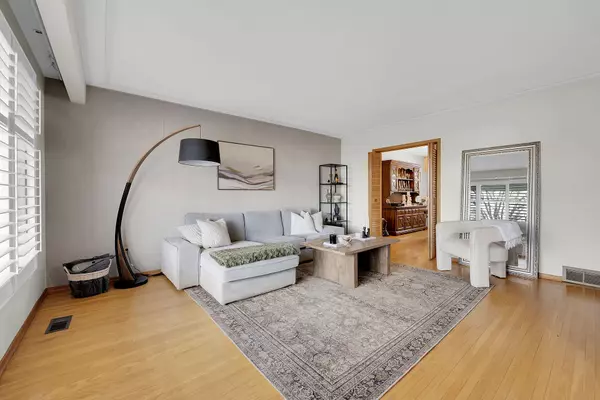
3 Beds
2 Baths
3 Beds
2 Baths
Key Details
Property Type Single Family Home
Sub Type Detached
Listing Status Active
Purchase Type For Sale
Approx. Sqft 1500-2000
MLS Listing ID X11241000
Style Sidesplit 4
Bedrooms 3
Annual Tax Amount $5,866
Tax Year 2024
Property Description
Location
Province ON
County Hamilton
Community Greenford
Area Hamilton
Region Greenford
City Region Greenford
Rooms
Family Room Yes
Basement Finished, Full
Kitchen 2
Separate Den/Office 1
Interior
Interior Features None
Cooling Central Air
Fireplace Yes
Heat Source Gas
Exterior
Parking Features Front Yard Parking
Garage Spaces 4.0
Pool None
Roof Type Asphalt Shingle
Lot Depth 148.91
Total Parking Spaces 5
Building
Unit Features Golf,Greenbelt/Conservation,Hospital,Place Of Worship,School
Foundation Block

"My job is to find and attract mastery-based agents to the office, protect the culture, and make sure everyone is happy! "
7885 Tranmere Dr Unit 1, Mississauga, Ontario, L5S1V8, CAN


