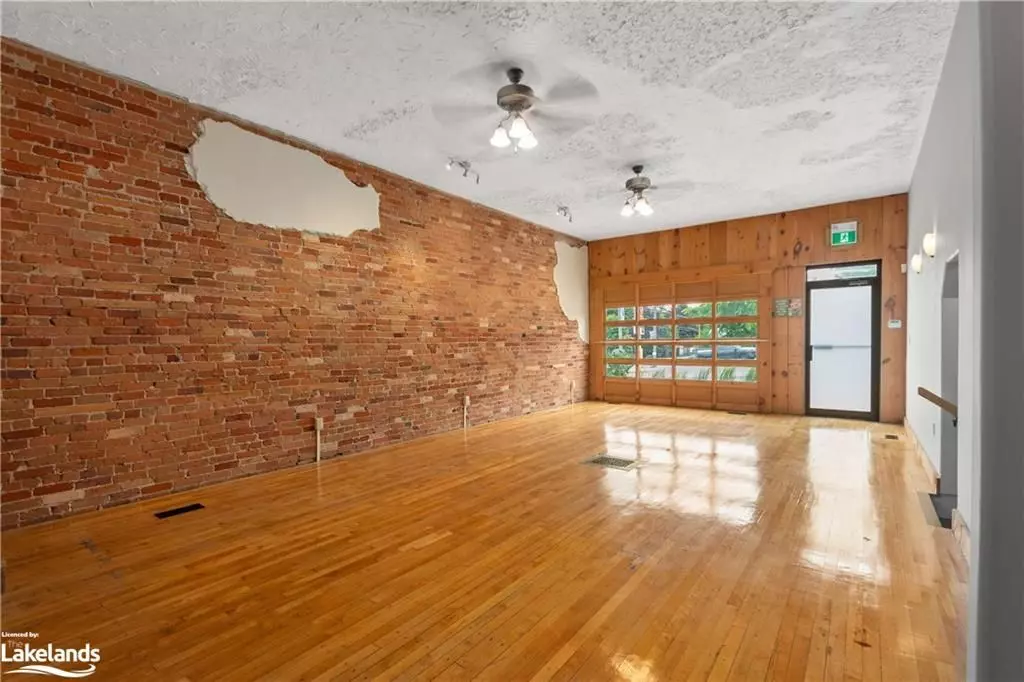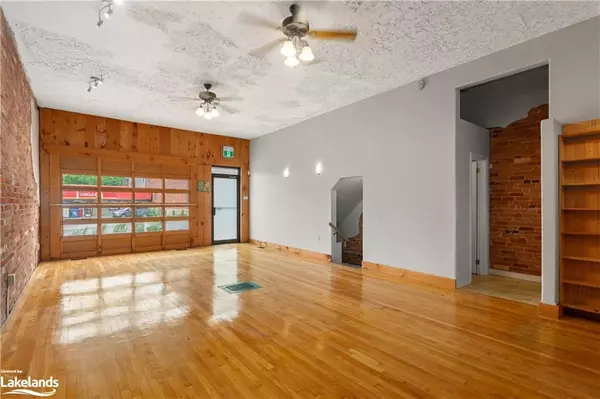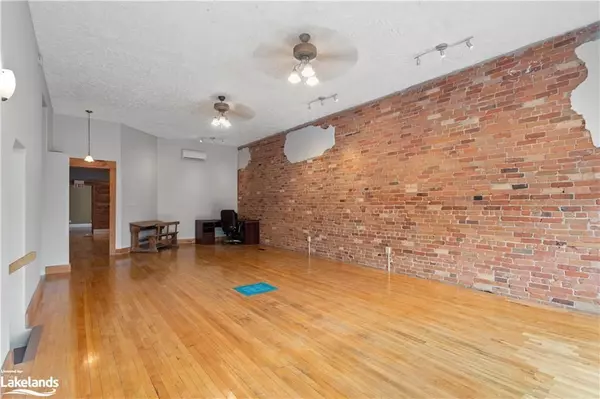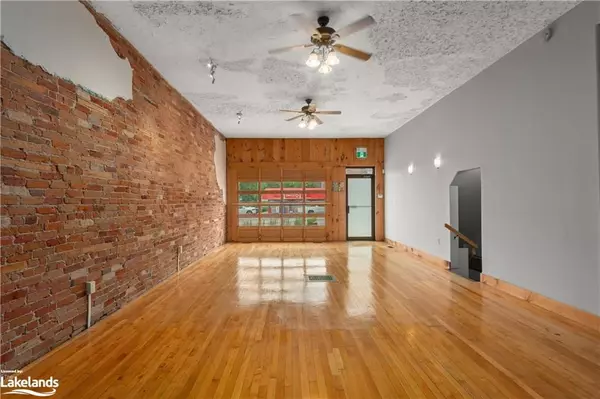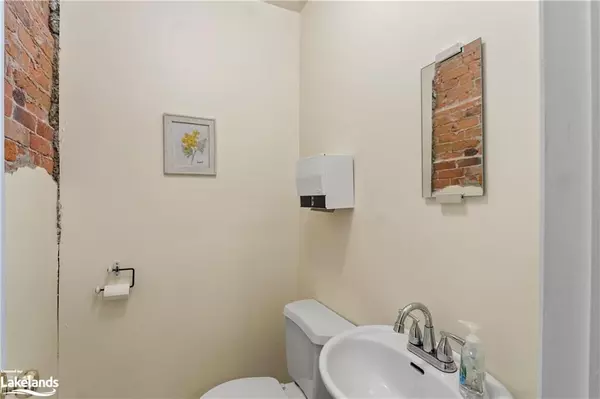REQUEST A TOUR If you would like to see this home without being there in person, select the "Virtual Tour" option and your advisor will contact you to discuss available opportunities.
In-PersonVirtual Tour
$ 750,000
Est. payment | /mo
2 Baths
2,670 SqFt
$ 750,000
Est. payment | /mo
2 Baths
2,670 SqFt
Key Details
Property Type Commercial
Sub Type Sale Of Business
Listing Status Active
Purchase Type For Sale
Square Footage 2,670 sqft
Price per Sqft $280
MLS Listing ID S10439625
Annual Tax Amount $4,079
Tax Year 2024
Property Description
Location, Location, Location! Situated at the busiest intersection in the heart of downtown Penetanguishene, this prime commercial property boasts constant exposure to both vehicular and pedestrian traffic right at your door. The 1,300 sq/ft main floor commercial space offers soaring 11-foot ceilings and features a charming mix of hardwood floors, exposed brick, and drywall, providing a versatile aesthetic suitable for many business types. Also includes two washrooms, a spacious area perfect for additional commercial space or a staff lunchroom and at the rear, a third large room offers flexibility as either office or retail space. Zoned (DW) Downtown and Waterfront Commercial, this versatile zoning allows for numerous potential uses including, but not limited to, an Art Gallery, Child Care, Fitness Centre, Financial Institution, Library, Medical Clinic, Office Space, Restaurant, Retail Store, or Veterinary Clinic. Please refer to the zoning by-law. A large, high, and dry basement provides ample storage space or additional commercial area, for even more flexibility. A beautifully renovated, self-contained one-bedroom apartment sits above the commercial space, accessible via separate entrances from both the main street and the rear. This apartment can be isolated from or combined with the commercial area, depending on your needs. The open concept apartment features high ceilings, appliances, a separate room ideal for an office or storage, and a spacious bedroom with access to a covered porch with views of Georgian Bay. The modern 4-piece bathroom has ample storage and laundry facilities. The property has been fully updated with new electrical, plumbing, and fire safety systems, ensuring a safe and modern environment for any business. Penetanguishene is a bustling tourist town on the shores of Georgian Bay, offering a vibrant community with numerous restaurants and attractions. There's always something to do and see, ensuring a steady flow of locals and tourists alike.
Location
Province ON
County Simcoe
Community Penetanguishene
Area Simcoe
Region Penetanguishene
City Region Penetanguishene
Rooms
Kitchen 0
Interior
Cooling Yes
Fireplace No
Exterior
Utilities Available Unknown
Roof Type Unknown
Lot Depth 77.0
Building
Unit Features Hospital
Foundation Stone, Concrete Block
New Construction false
Others
Security Features No
Listed by Sotheby's International Realty Canada, Brokerage (Collingwood)
"My job is to find and attract mastery-based agents to the office, protect the culture, and make sure everyone is happy! "
7885 Tranmere Dr Unit 1, Mississauga, Ontario, L5S1V8, CAN


