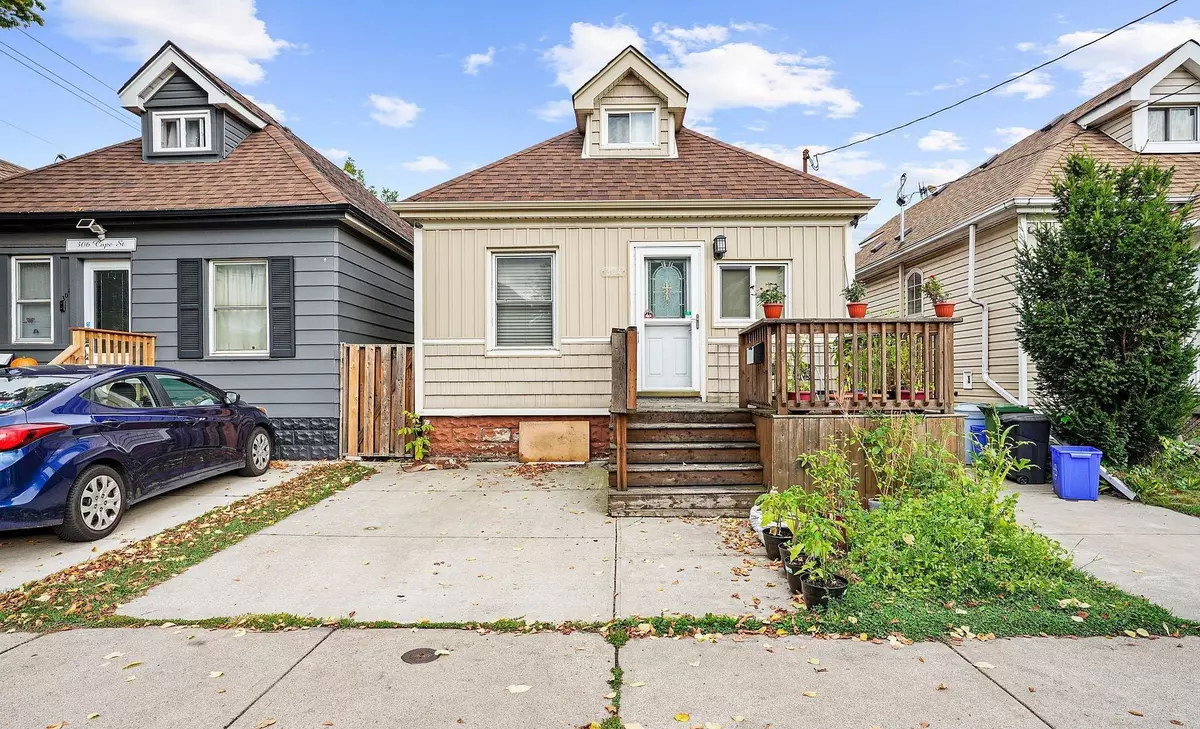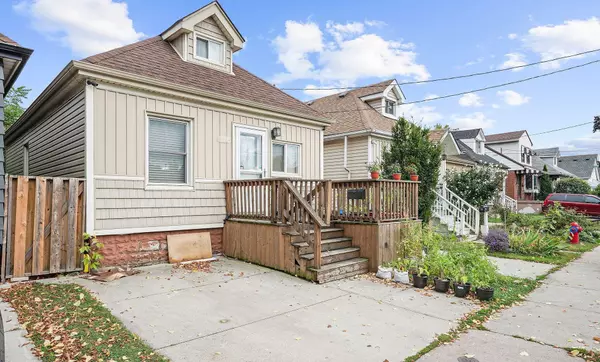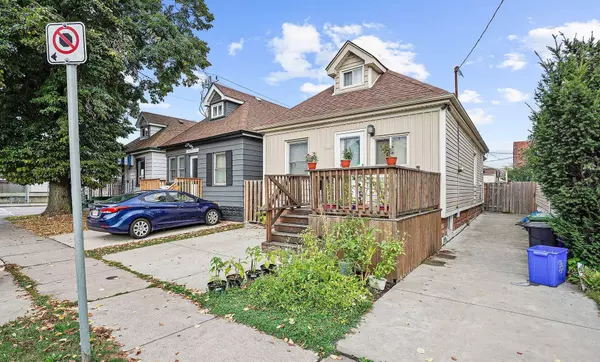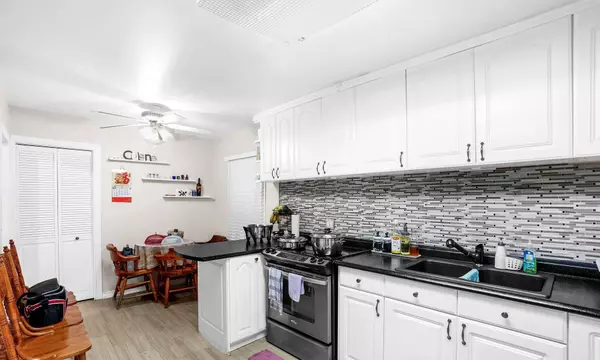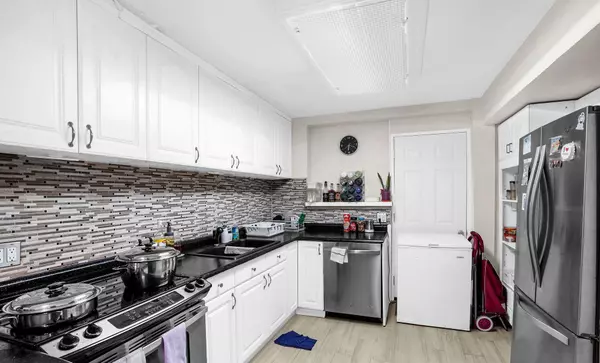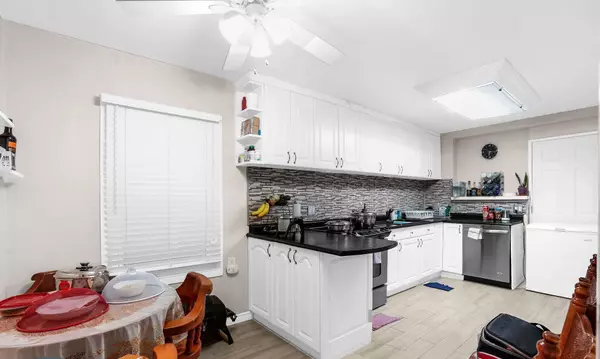
2 Beds
1 Bath
2 Beds
1 Bath
Key Details
Property Type Single Family Home
Sub Type Detached
Listing Status Active
Purchase Type For Lease
Approx. Sqft 700-1100
MLS Listing ID X11092590
Style 1 1/2 Storey
Bedrooms 2
Property Description
Location
Province ON
County Hamilton
Community Homeside
Area Hamilton
Region Homeside
City Region Homeside
Rooms
Family Room No
Basement Finished, Walk-Up
Kitchen 1
Interior
Interior Features Carpet Free, In-Law Suite, In-Law Capability, Primary Bedroom - Main Floor
Cooling Central Air
Fireplace No
Heat Source Gas
Exterior
Parking Features Private
Garage Spaces 1.0
Pool None
Roof Type Asphalt Shingle
Lot Depth 70.0
Total Parking Spaces 1
Building
Foundation Concrete

"My job is to find and attract mastery-based agents to the office, protect the culture, and make sure everyone is happy! "
7885 Tranmere Dr Unit 1, Mississauga, Ontario, L5S1V8, CAN


