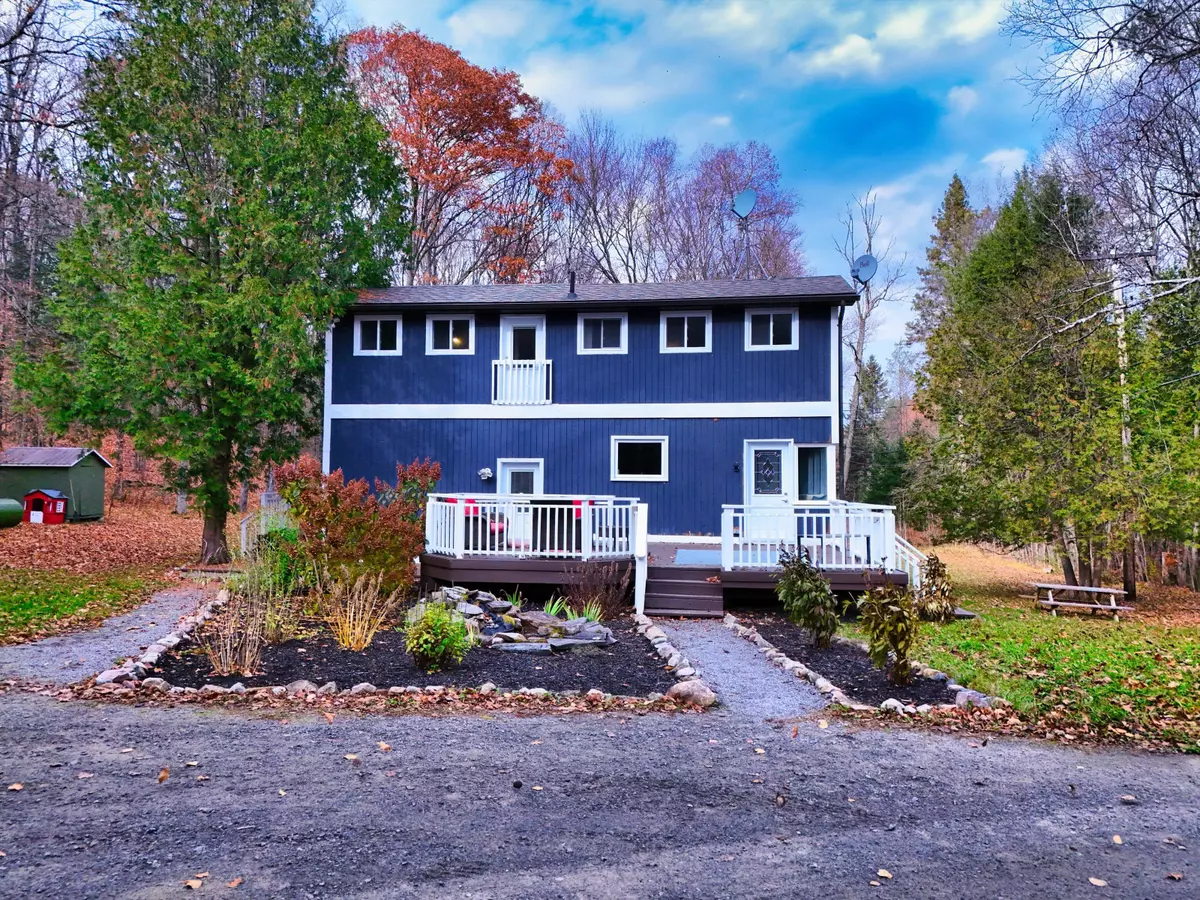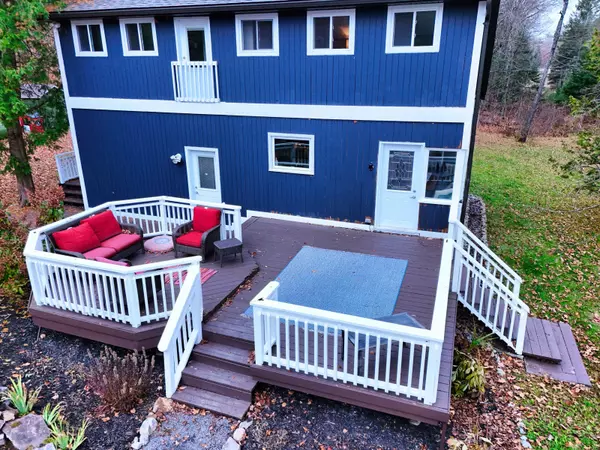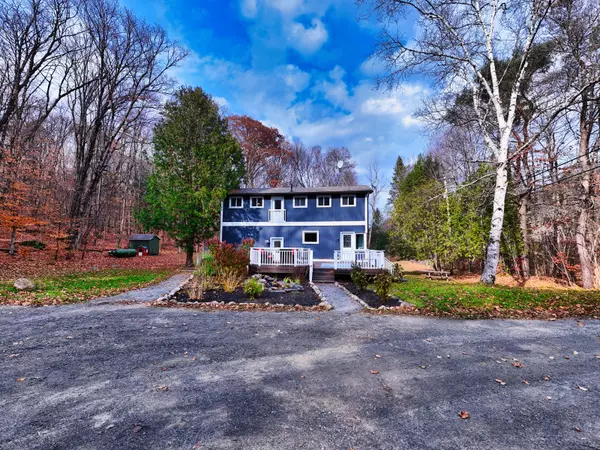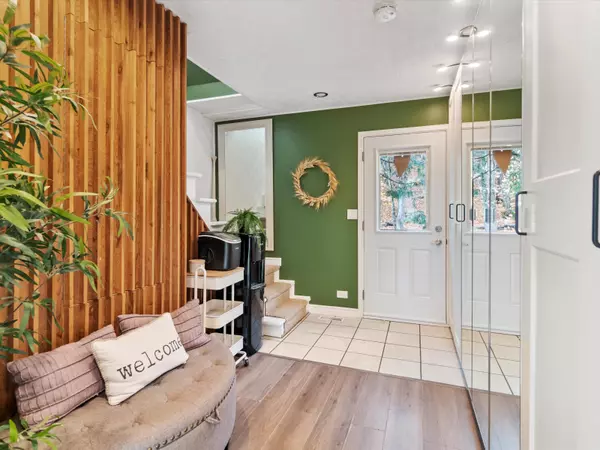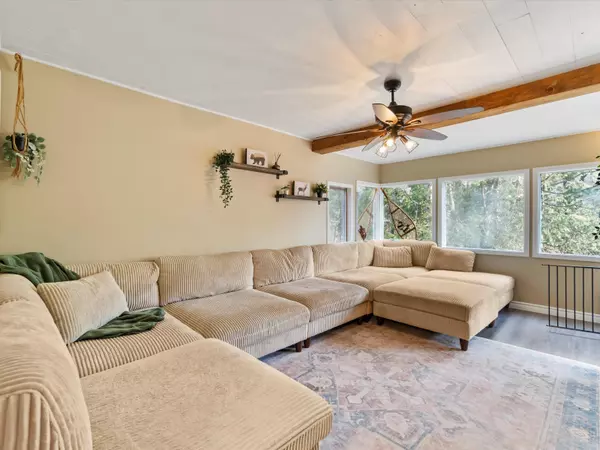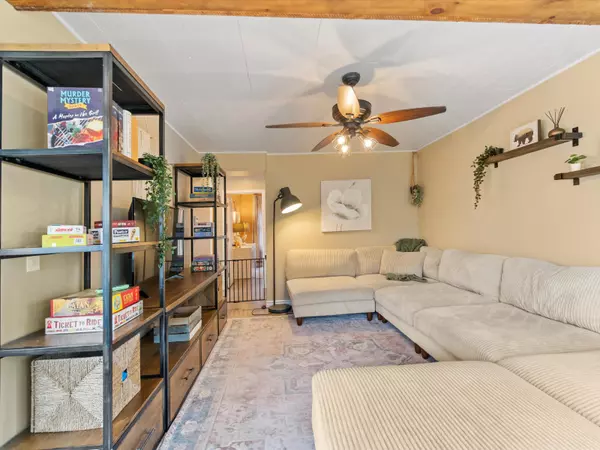3 Beds
2 Baths
1,458 SqFt
3 Beds
2 Baths
1,458 SqFt
Key Details
Property Type Single Family Home
Sub Type Detached
Listing Status Active
Purchase Type For Sale
Approx. Sqft 1100-1500
Square Footage 1,458 sqft
Price per Sqft $390
MLS Listing ID X10438275
Style 1 1/2 Storey
Bedrooms 3
Annual Tax Amount $1,556
Tax Year 2024
Lot Size 2.000 Acres
Property Description
Location
Province ON
County Muskoka
Community Franklin
Area Muskoka
Region Franklin
City Region Franklin
Rooms
Family Room Yes
Basement Partially Finished, Full
Kitchen 1
Separate Den/Office 1
Interior
Interior Features Propane Tank
Cooling None
Fireplace No
Heat Source Propane
Exterior
Exterior Feature Deck, Privacy, Year Round Living
Parking Features Private Triple
Garage Spaces 8.0
Pool None
Waterfront Description None
View Trees/Woods, Forest
Roof Type Asphalt Shingle
Topography Flat,Dry,Level,Partially Cleared
Lot Depth 300.09
Total Parking Spaces 8
Building
Foundation Other
New Construction false
"My job is to find and attract mastery-based agents to the office, protect the culture, and make sure everyone is happy! "
7885 Tranmere Dr Unit 1, Mississauga, Ontario, L5S1V8, CAN


