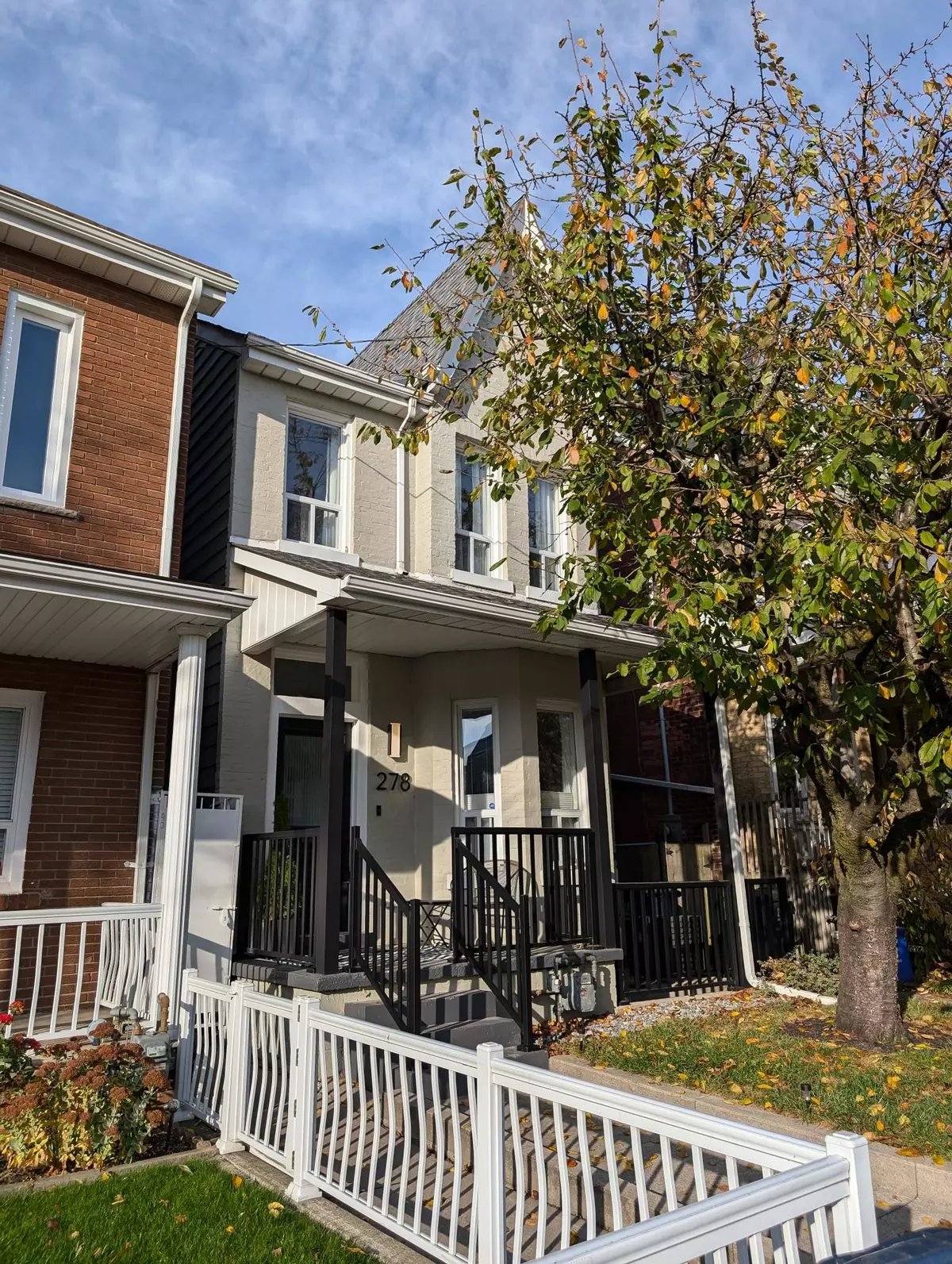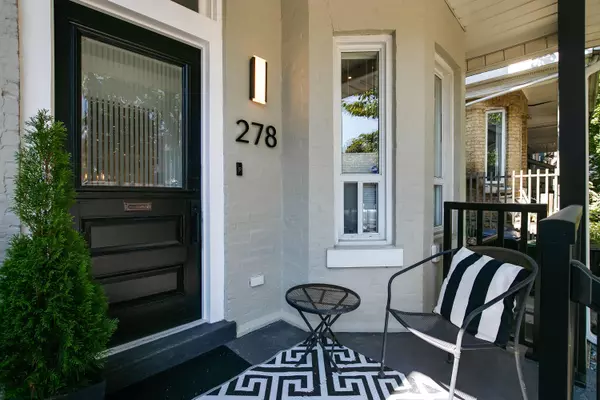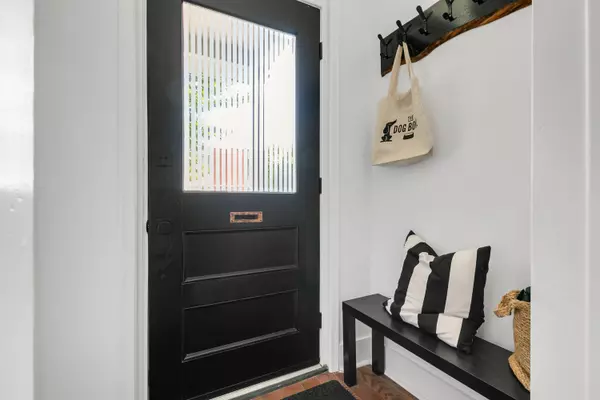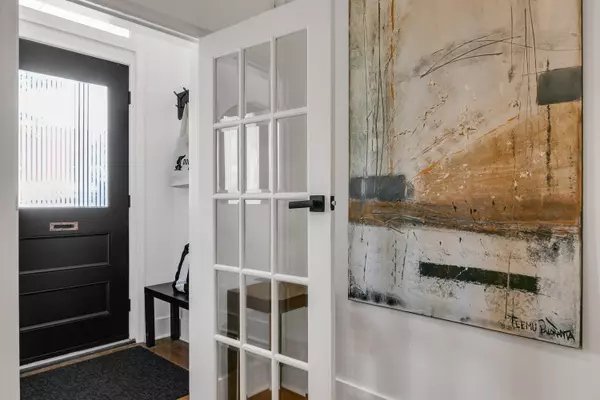
4 Beds
3 Baths
4 Beds
3 Baths
Key Details
Property Type Single Family Home
Sub Type Detached
Listing Status Active
Purchase Type For Sale
Approx. Sqft 1500-2000
MLS Listing ID C10893790
Style 2-Storey
Bedrooms 4
Annual Tax Amount $7,596
Tax Year 2024
Property Description
Location
Province ON
County Toronto
Area Trinity-Bellwoods
Rooms
Family Room Yes
Basement Partially Finished, Separate Entrance
Kitchen 1
Interior
Interior Features Built-In Oven
Cooling Central Air
Fireplaces Type Electric
Fireplace Yes
Heat Source Gas
Exterior
Exterior Feature Landscaped
Garage Lane
Garage Spaces 2.0
Pool None
Roof Type Asphalt Shingle
Total Parking Spaces 2
Building
Foundation Unknown

"My job is to find and attract mastery-based agents to the office, protect the culture, and make sure everyone is happy! "
7885 Tranmere Dr Unit 1, Mississauga, Ontario, L5S1V8, CAN







