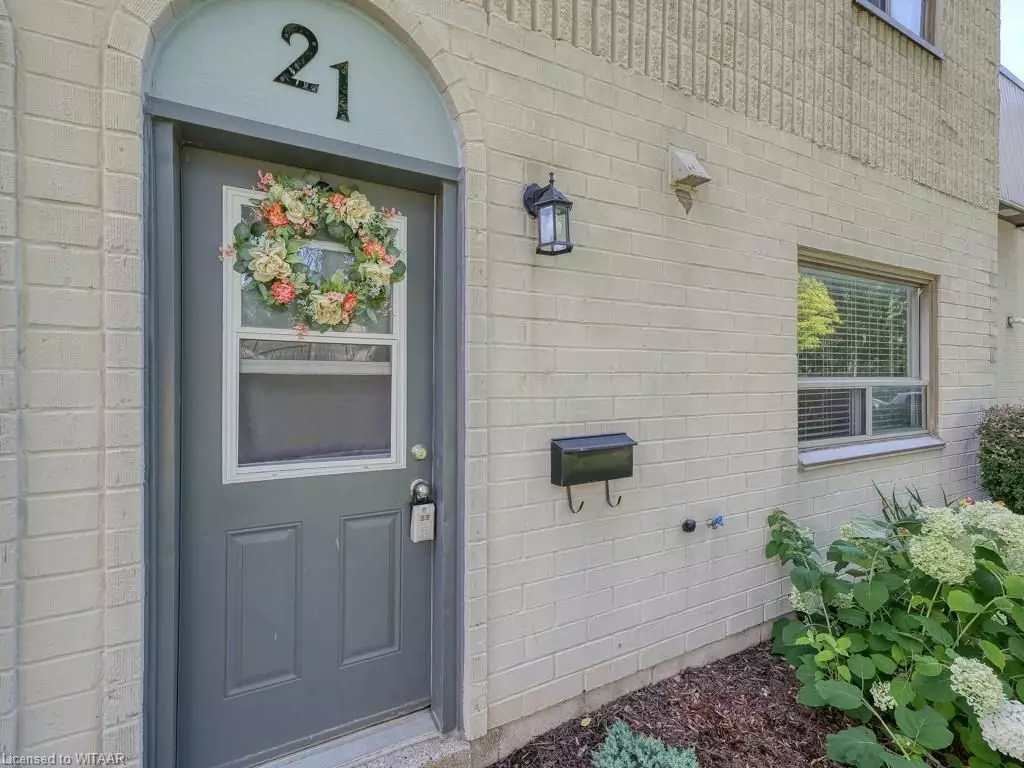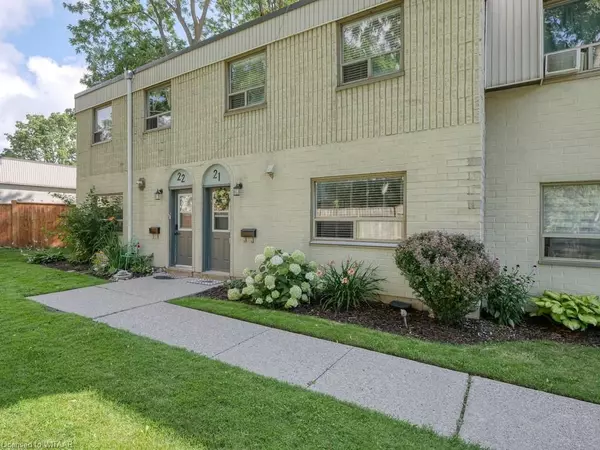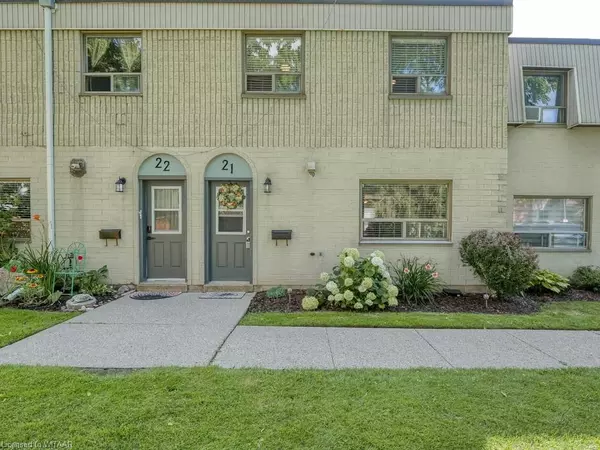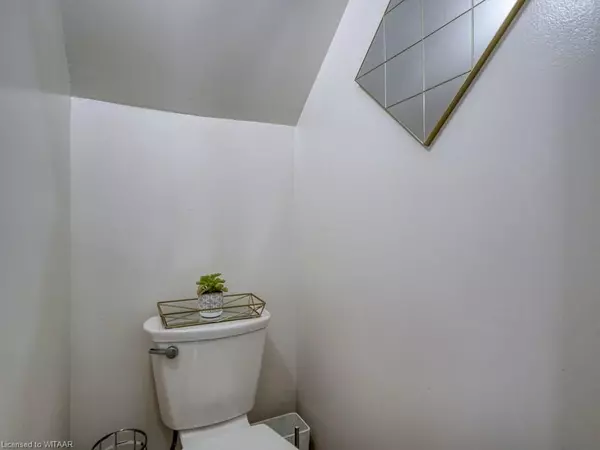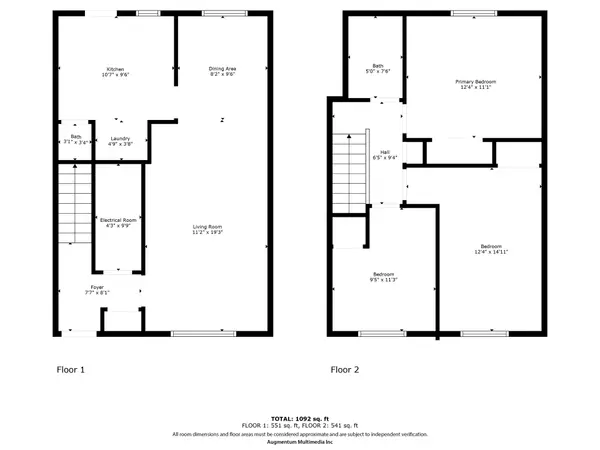3 Beds
2 Baths
1,092 SqFt
3 Beds
2 Baths
1,092 SqFt
Key Details
Property Type Condo
Sub Type Condo Townhouse
Listing Status Active
Purchase Type For Sale
Approx. Sqft 1000-1199
Square Footage 1,092 sqft
Price per Sqft $329
MLS Listing ID X10745678
Style 2-Storey
Bedrooms 3
HOA Fees $331
Annual Tax Amount $1,926
Tax Year 2024
Property Description
Location
Province ON
County Oxford
Community Ingersoll - North
Area Oxford
Zoning R3
Region Ingersoll - North
City Region Ingersoll - North
Rooms
Family Room Yes
Basement None
Kitchen 1
Interior
Interior Features Separate Heating Controls
Cooling Window Unit(s)
Fireplaces Number 1
Fireplaces Type Freestanding
Inclusions Carbon Monoxide Detector, Dryer, Refrigerator, Smoke Detector, Stove, Washer, Window Coverings
Laundry In Kitchen, Ensuite
Exterior
Parking Features Reserved/Assigned
Garage Spaces 1.0
Pool None
Roof Type Flat
Exposure West
Total Parking Spaces 1
Building
Foundation Post & Pad, Poured Concrete
Locker None
New Construction false
Others
Senior Community No
Security Features Carbon Monoxide Detectors,Smoke Detector
Pets Allowed Restricted
"My job is to find and attract mastery-based agents to the office, protect the culture, and make sure everyone is happy! "
7885 Tranmere Dr Unit 1, Mississauga, Ontario, L5S1V8, CAN


