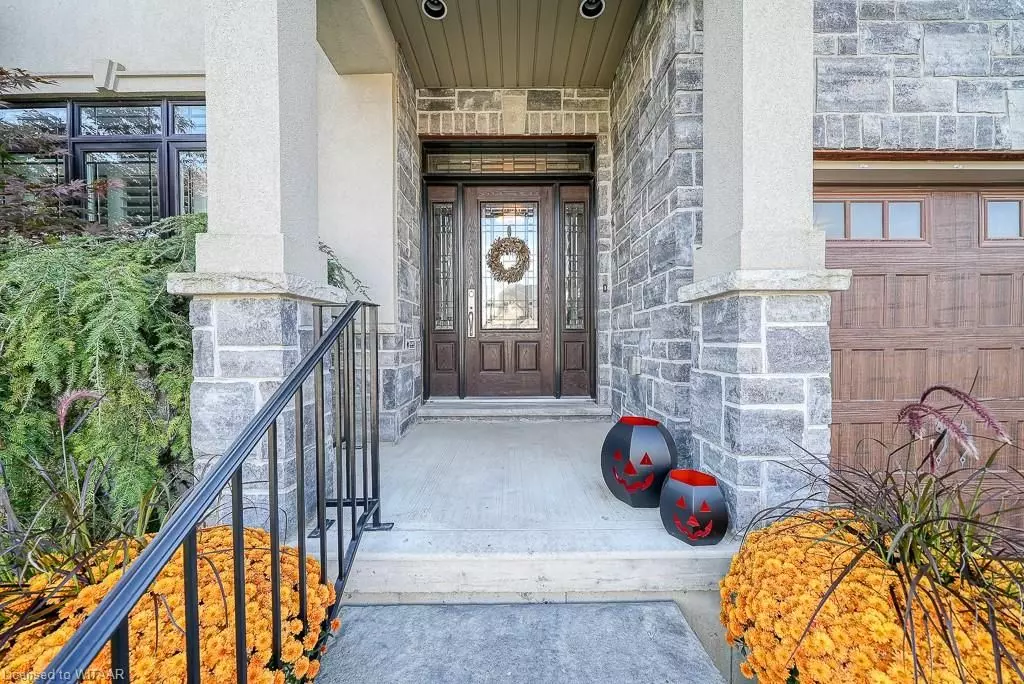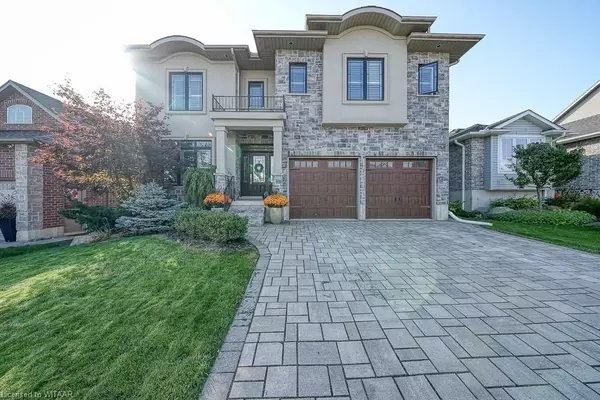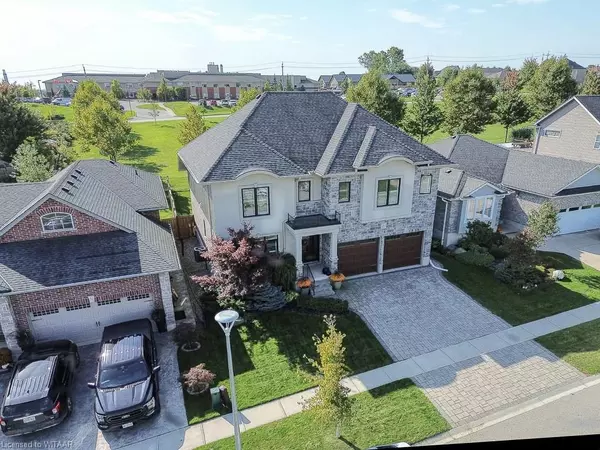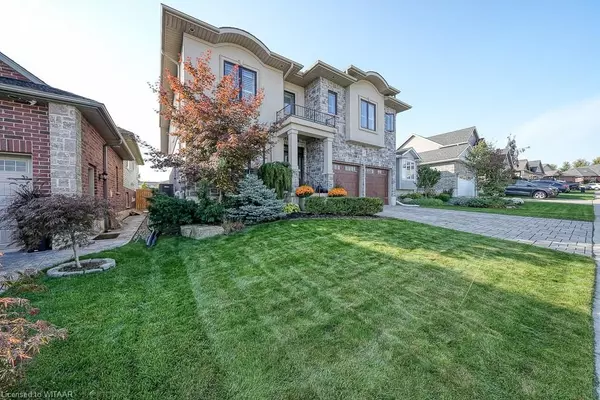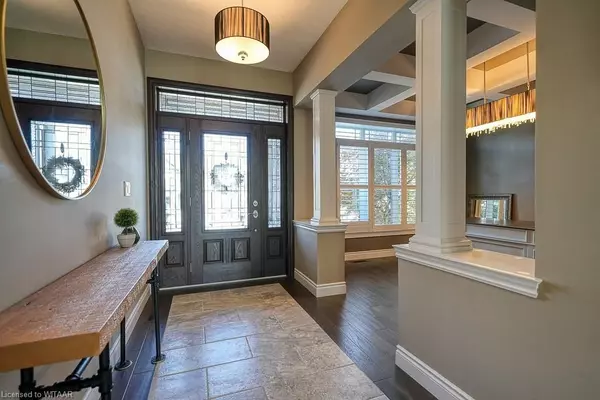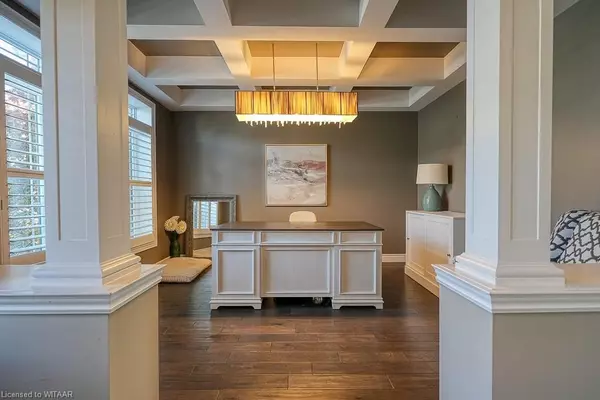5 Beds
4 Baths
4,722 SqFt
5 Beds
4 Baths
4,722 SqFt
Key Details
Property Type Single Family Home
Sub Type Detached
Listing Status Pending
Purchase Type For Sale
Square Footage 4,722 sqft
Price per Sqft $232
MLS Listing ID X10744645
Style 2-Storey
Bedrooms 5
Annual Tax Amount $7,329
Tax Year 2024
Property Description
Location
Province ON
County Oxford
Community Woodstock - South
Area Oxford
Zoning R1
Region Woodstock - South
City Region Woodstock - South
Rooms
Family Room No
Basement Partially Finished, Full
Kitchen 1
Separate Den/Office 1
Interior
Interior Features Water Meter, Upgraded Insulation, On Demand Water Heater, Water Purifier, Water Heater Owned, Air Exchanger, Water Softener, Central Vacuum
Cooling Central Air
Fireplaces Number 1
Fireplaces Type Family Room, Electric
Inclusions Built-in Microwave, Carbon Monoxide Detector, Dishwasher, Dryer, Gas Oven Range, Garage Door Opener, Hot Tub, Microwave, RangeHood, Refrigerator, Smoke Detector, Washer, Hot Water Tank Owned, Window Coverings
Laundry Laundry Room
Exterior
Exterior Feature Deck, Hot Tub, Lawn Sprinkler System
Parking Features Private Double, Other, Other
Garage Spaces 4.0
Pool None
View Park/Greenbelt
Roof Type Asphalt Shingle
Lot Frontage 49.21
Lot Depth 114.8
Exposure South
Total Parking Spaces 4
Building
Foundation Poured Concrete
New Construction true
Others
Senior Community Yes
Security Features Carbon Monoxide Detectors,Security System,Smoke Detector
"My job is to find and attract mastery-based agents to the office, protect the culture, and make sure everyone is happy! "
7885 Tranmere Dr Unit 1, Mississauga, Ontario, L5S1V8, CAN


