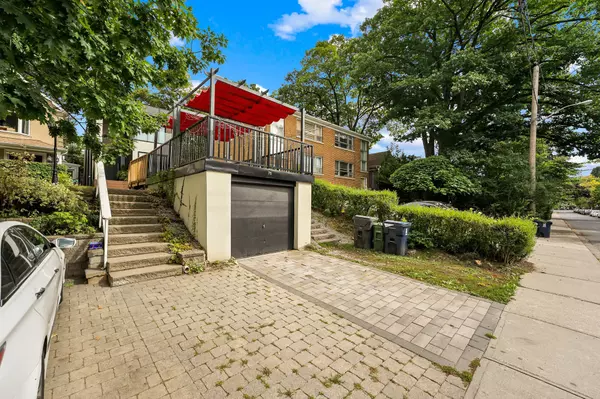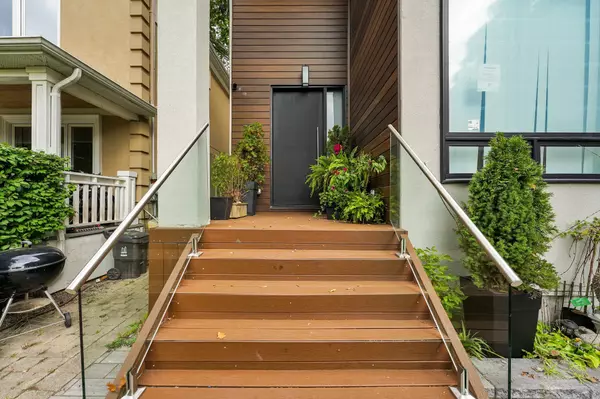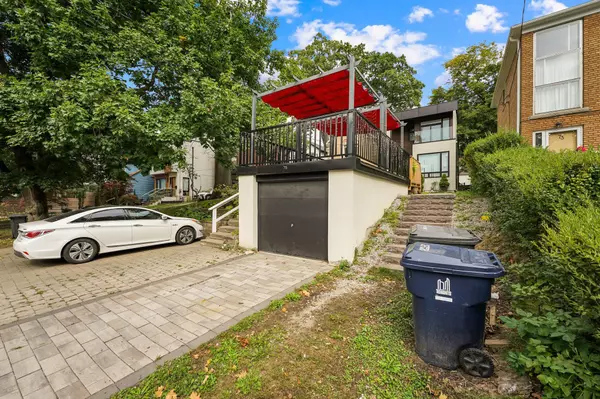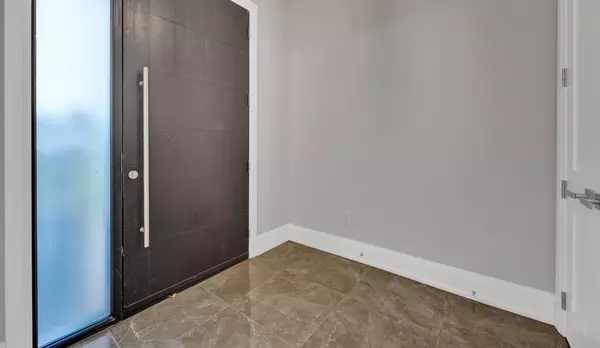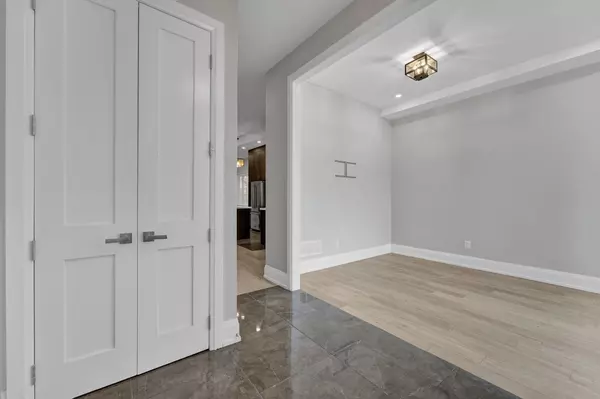
4 Beds
5 Baths
4 Beds
5 Baths
Key Details
Property Type Single Family Home
Sub Type Detached
Listing Status Active
Purchase Type For Sale
Approx. Sqft 1500-2000
MLS Listing ID E10477061
Style 2-Storey
Bedrooms 4
Annual Tax Amount $11,151
Tax Year 2024
Property Description
Location
Province ON
County Toronto
Zoning R(d0.6)
Rooms
Family Room Yes
Basement Finished
Kitchen 1
Separate Den/Office 1
Interior
Interior Features Storage, In-Law Capability, Guest Accommodations, Water Heater
Cooling Central Air
Inclusions all fixtures permanently attached to the property in "as is" condition.
Exterior
Exterior Feature Deck, Controlled Entry, Landscaped, Patio, Privacy, Porch, Recreational Area, Canopy
Garage Private
Garage Spaces 3.0
Pool None
View City, Clear, Garden, Panoramic
Roof Type Flat
Total Parking Spaces 3
Building
Foundation Concrete

"My job is to find and attract mastery-based agents to the office, protect the culture, and make sure everyone is happy! "
7885 Tranmere Dr Unit 1, Mississauga, Ontario, L5S1V8, CAN



